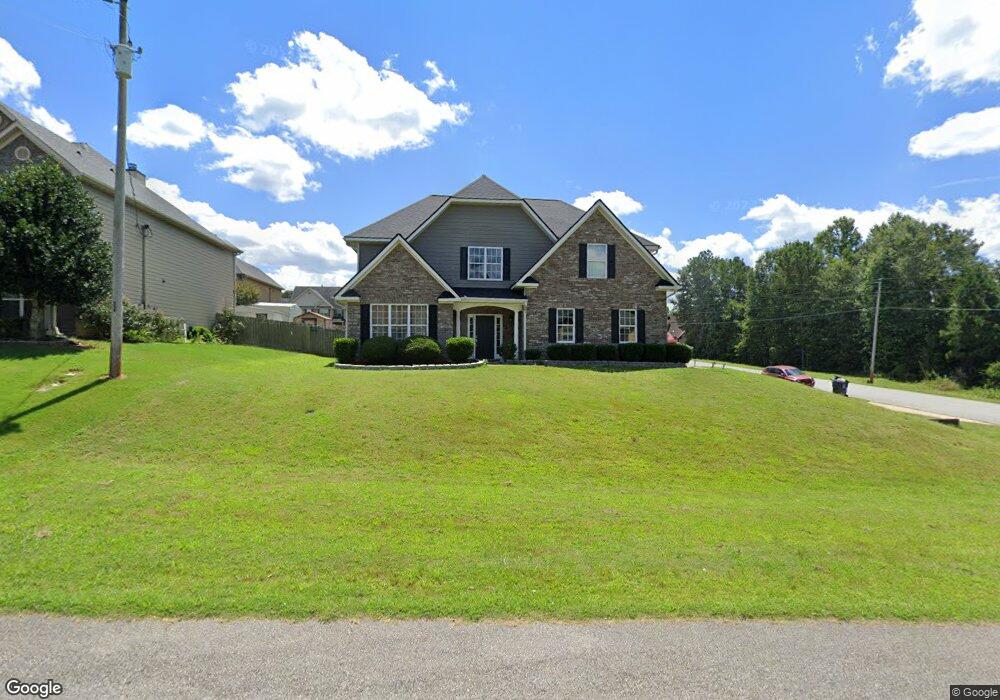15 Rusty Dr Phenix City, AL 36869
Estimated Value: $345,000 - $478,000
5
Beds
4
Baths
3,878
Sq Ft
$99/Sq Ft
Est. Value
About This Home
This home is located at 15 Rusty Dr, Phenix City, AL 36869 and is currently estimated at $385,136, approximately $99 per square foot. 15 Rusty Dr is a home located in Russell County with nearby schools including Ridgecrest Elementary School, South Girard School, and Phenix City Intermediate School.
Ownership History
Date
Name
Owned For
Owner Type
Purchase Details
Closed on
Jul 21, 2023
Bought by
Rueda Hector and Rueda Maria
Current Estimated Value
Purchase Details
Closed on
Aug 27, 2020
Bought by
Rueda Hector and Rueda Maria
Purchase Details
Closed on
Feb 6, 2009
Sold by
Fred D Peak & Associates Inc
Bought by
Gonzalez Simon C and Gonzalez Amber P
Home Financials for this Owner
Home Financials are based on the most recent Mortgage that was taken out on this home.
Original Mortgage
$268,654
Interest Rate
5.07%
Mortgage Type
Stand Alone First
Purchase Details
Closed on
May 21, 2008
Sold by
Ridgebrook Llc
Bought by
Fred D Peak & Associates Inc
Create a Home Valuation Report for This Property
The Home Valuation Report is an in-depth analysis detailing your home's value as well as a comparison with similar homes in the area
Home Values in the Area
Average Home Value in this Area
Purchase History
| Date | Buyer | Sale Price | Title Company |
|---|---|---|---|
| Rueda Hector | $321,900 | -- | |
| Rueda Hector | $272,900 | -- | |
| Gonzalez Simon C | -- | -- | |
| Fred D Peak & Associates Inc | -- | -- |
Source: Public Records
Mortgage History
| Date | Status | Borrower | Loan Amount |
|---|---|---|---|
| Previous Owner | Gonzalez Simon C | $268,654 |
Source: Public Records
Tax History Compared to Growth
Tax History
| Year | Tax Paid | Tax Assessment Tax Assessment Total Assessment is a certain percentage of the fair market value that is determined by local assessors to be the total taxable value of land and additions on the property. | Land | Improvement |
|---|---|---|---|---|
| 2024 | $4,003 | $67,840 | $5,000 | $62,840 |
| 2023 | $1,766 | $31,174 | $2,520 | $28,654 |
| 2022 | $1,724 | $30,484 | $2,100 | $28,384 |
| 2021 | $1,528 | $27,167 | $2,100 | $25,067 |
| 2020 | $1,033 | $18,760 | $2,100 | $16,660 |
| 2019 | $1,005 | $18,280 | $2,100 | $16,180 |
| 2018 | $1,014 | $18,440 | $2,100 | $16,340 |
| 2017 | $1,016 | $18,120 | $2,100 | $16,020 |
| 2016 | $1,016 | $18,480 | $2,100 | $16,380 |
| 2015 | $1,054 | $19,110 | $2,100 | $17,010 |
| 2014 | $1,115 | $20,170 | $2,100 | $18,070 |
Source: Public Records
Map
Nearby Homes
