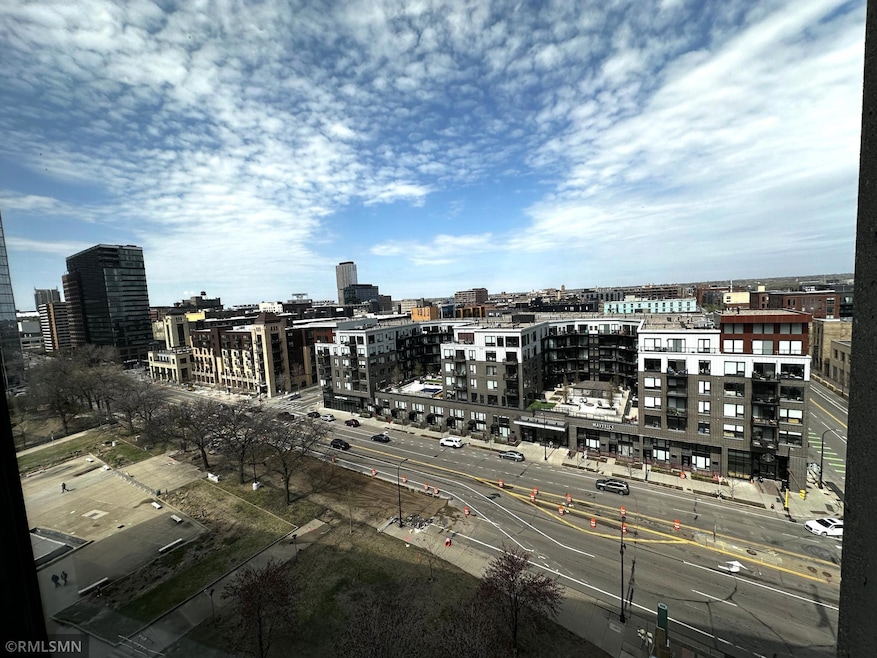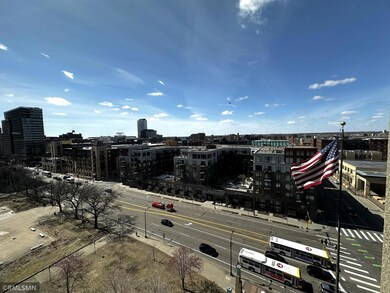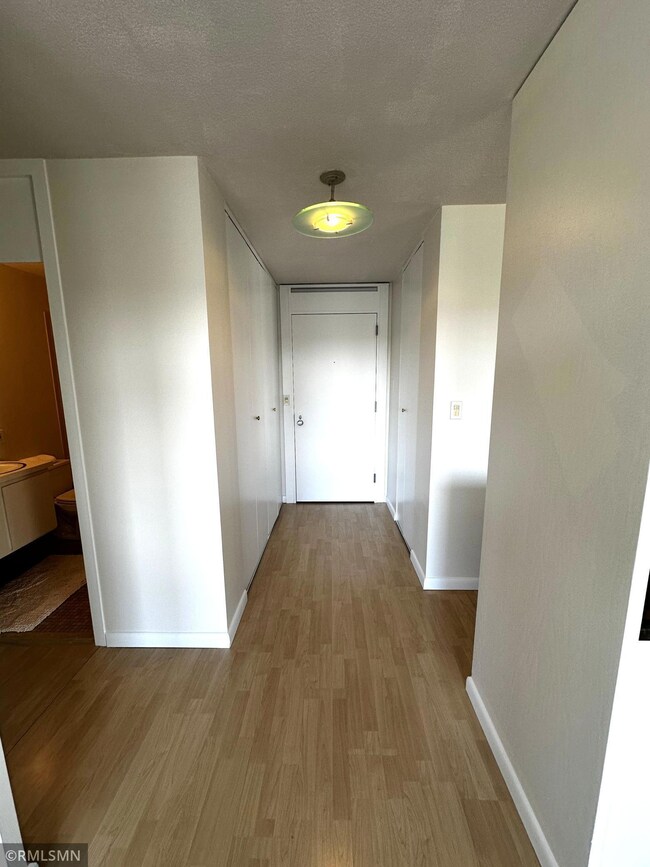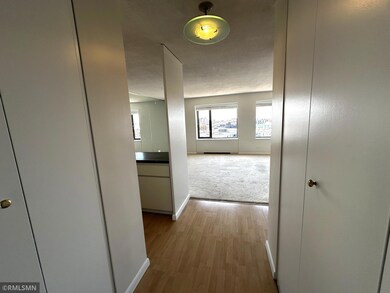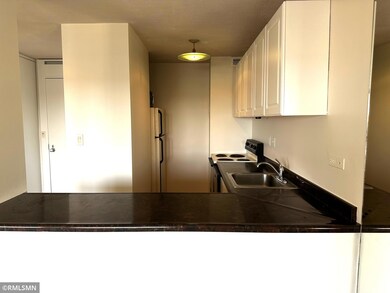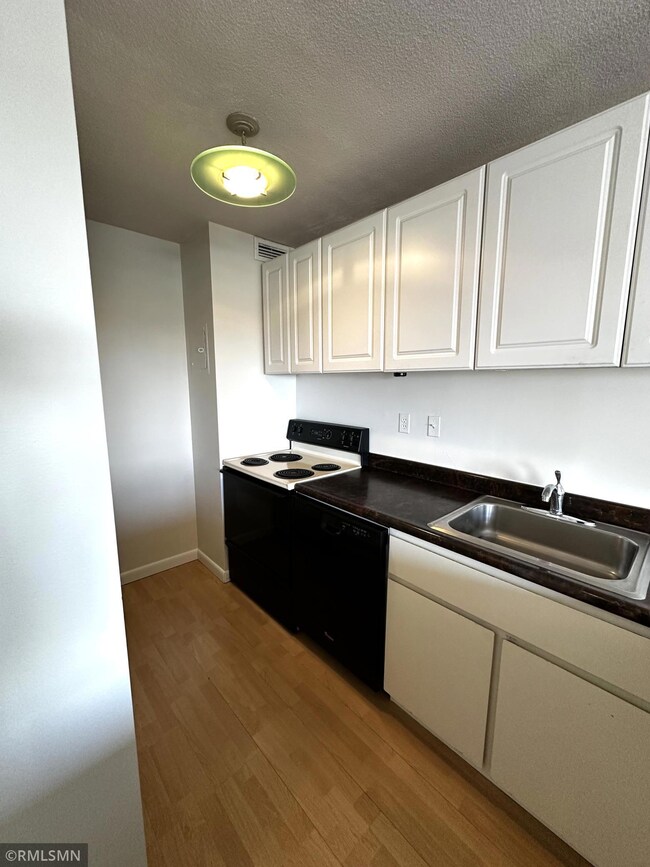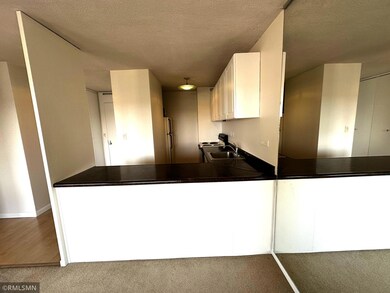
15 S 1st St Unit A1115 Minneapolis, MN 55401
Downtown West NeighborhoodHighlights
- Heated In Ground Pool
- City View
- Corner Lot
- Sauna
- 166,617 Sq Ft lot
- 4-minute walk to First Bridge Park
About This Home
As of July 2025Professionally Painted thru-out as of 4/15/25!! Please Note- New Listing Feb 2025 at this Price $129K CDOM with a previous Brokerage at higher
List Price! All Utilities/Cable/Internet-except electric all included in Association Dues! Location! Location! Next to River-Hennepin Avenue Bridge! West facing North Loop! Paths-Nature-Both sides of River. Dining/Theater/Shops-Walkable-Stadiums/Nicollet Mall. River Towers Condominiums offer the most Amenities in All of Downtown. Huge Courtyard-Grilling-Entertaining. Pool/Cabana-Tennis-Sauna-Largest Greenspace with Beautiful Gardens! 2 Work-out Facilities-Amusement/Party Community Room-Library-Business Center with 24/7 WiFi Access. Rooftop 360 Degree Views on 28th Floor of River & Downtown Sunrises & Sunsets. Guest Suites and Parking for addl. $75-outdoor $120-indoor/Month
assigned parking thru Mgmt. if needed. Great Social Community!
Property Details
Home Type
- Condominium
Est. Annual Taxes
- $1,807
Year Built
- Built in 1965
HOA Fees
- $617 Monthly HOA Fees
Interior Spaces
- 667 Sq Ft Home
- 1-Story Property
- Living Room
- Sauna
- City Views
Kitchen
- Range
- Microwave
- Dishwasher
- Disposal
Bedrooms and Bathrooms
- 1 Bedroom
- 1 Full Bathroom
Parking
- Attached Garage
- Parking Storage or Cabinetry
- Heated Garage
- Guest Parking
Outdoor Features
- Heated In Ground Pool
- Patio
Utilities
- Forced Air Heating and Cooling System
- Underground Utilities
Listing and Financial Details
- Assessor Parcel Number 2302924320215
Community Details
Overview
- Association fees include air conditioning, maintenance structure, cable TV, controlled access, gas, hazard insurance, heating, internet, lawn care, ground maintenance, professional mgmt, trash, security, sewer, snow removal
- Sudler Chicago Property Mgmt. Association, Phone Number (612) 333-8713
- High-Rise Condominium
- River Towers Condominium Subdivision
- Car Wash Area
Amenities
- Community Garden
- Coin Laundry
- Elevator
Recreation
- Community Pool
Ownership History
Purchase Details
Home Financials for this Owner
Home Financials are based on the most recent Mortgage that was taken out on this home.Purchase Details
Purchase Details
Purchase Details
Purchase Details
Similar Homes in Minneapolis, MN
Home Values in the Area
Average Home Value in this Area
Purchase History
| Date | Type | Sale Price | Title Company |
|---|---|---|---|
| Warranty Deed | $125,000 | Partners Title | |
| Warranty Deed | $104,823 | Stewart Title Of Minnesota I | |
| Warranty Deed | $129,900 | -- | |
| Warranty Deed | $120,000 | -- | |
| Warranty Deed | $54,000 | -- |
Property History
| Date | Event | Price | Change | Sq Ft Price |
|---|---|---|---|---|
| 07/08/2025 07/08/25 | Sold | $125,000 | +9515.4% | $187 / Sq Ft |
| 06/26/2025 06/26/25 | Pending | -- | -- | -- |
| 06/13/2025 06/13/25 | Off Market | $1,300 | -- | -- |
| 05/28/2025 05/28/25 | Price Changed | $125,000 | 0.0% | $187 / Sq Ft |
| 05/20/2025 05/20/25 | For Rent | $1,300 | 0.0% | -- |
| 02/11/2025 02/11/25 | For Sale | $129,000 | -- | $193 / Sq Ft |
Tax History Compared to Growth
Tax History
| Year | Tax Paid | Tax Assessment Tax Assessment Total Assessment is a certain percentage of the fair market value that is determined by local assessors to be the total taxable value of land and additions on the property. | Land | Improvement |
|---|---|---|---|---|
| 2023 | $1,710 | $131,000 | $41,000 | $90,000 |
| 2022 | $2,197 | $138,000 | $38,000 | $100,000 |
| 2021 | $2,120 | $158,500 | $33,000 | $125,500 |
| 2020 | $2,167 | $158,500 | $19,100 | $139,400 |
| 2019 | $2,030 | $149,500 | $12,700 | $136,800 |
| 2018 | $1,908 | $136,000 | $12,700 | $123,300 |
| 2017 | $1,930 | $116,500 | $12,700 | $103,800 |
| 2016 | $1,853 | $116,500 | $12,700 | $103,800 |
| 2015 | $1,661 | $99,500 | $12,700 | $86,800 |
| 2014 | -- | $86,500 | $12,700 | $73,800 |
Agents Affiliated with this Home
-
JOAN MICHAUDAGENT

Seller's Agent in 2025
JOAN MICHAUDAGENT
Capital Property Management
(612) 865-5893
25 in this area
31 Total Sales
-
Michael Dilks

Buyer's Agent in 2025
Michael Dilks
DRG
(262) 215-9932
8 in this area
127 Total Sales
Map
Source: NorthstarMLS
MLS Number: 6659455
APN: 23-029-24-32-0215
- 15 S 1st St Unit A1119
- 15 S 1st St Unit A213
- 15 S 1st St Unit A1601
- 17 S 1st St Unit A601
- 15 S 1st St Unit A1505
- 15 S 1st St Unit A1007
- 19 S 1st St Unit B207
- 19 S 1st St Unit B904
- 19 S 1st St Unit B808
- 255 Hennepin Ave Unit 3101
- 255 Hennepin Ave Unit 3304
- 255 Hennepin Ave Unit 3402
- 255 Hennepin Ave Unit 3201
- 255 Hennepin Ave Unit 3602
- 121 Washington Ave S Unit 1304
- 121 Washington Ave S Unit 707
- 121 Washington Ave S Unit 404
- 121 Washington Ave S Unit 513
- 121 Washington Ave S Unit 1508
- 121 Washington Ave S Unit 1907
