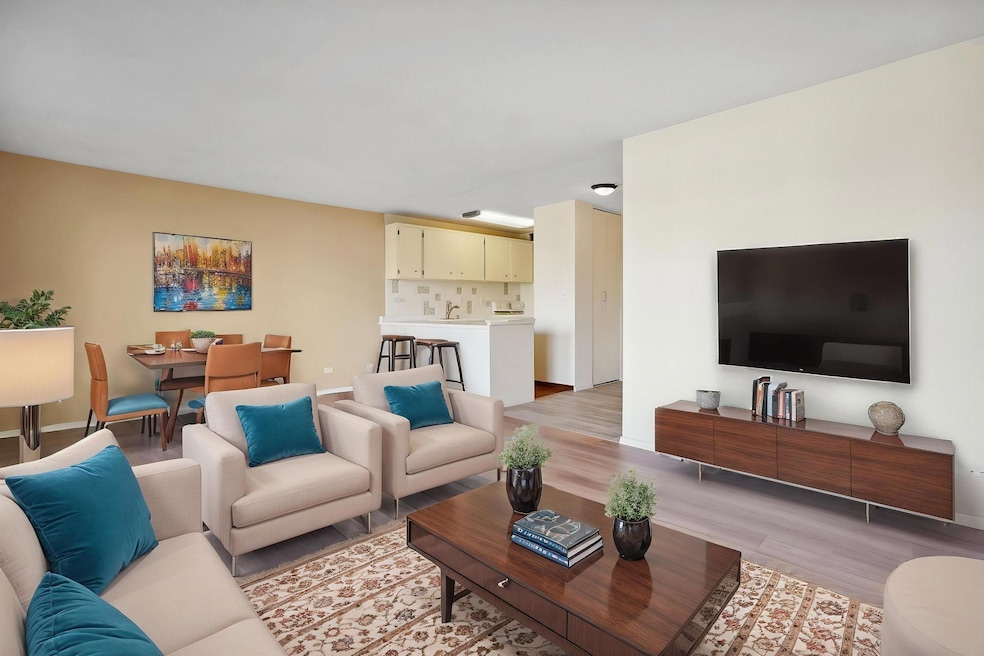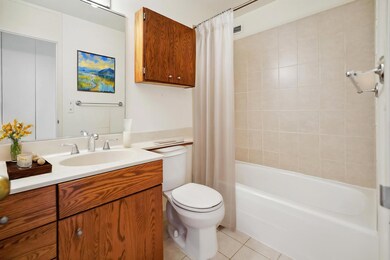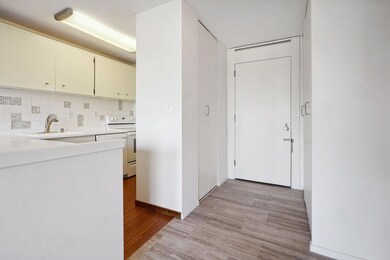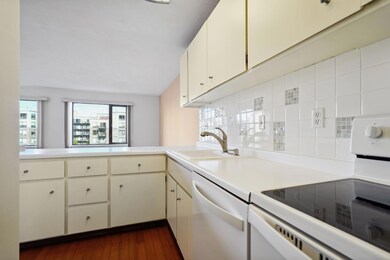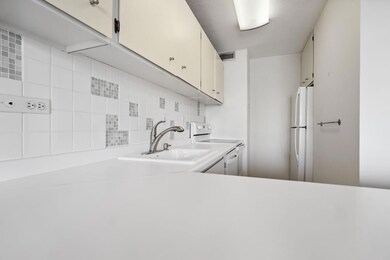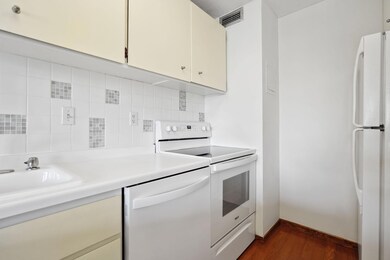15 S 1st St Unit A511 Minneapolis, MN 55401
Downtown West NeighborhoodHighlights
- Sauna
- Elevator
- Living Room
- No HOA
- Patio
- 4-minute walk to First Bridge Park
About This Home
Nicely remodeled 1BR, 1BA at The Towers, this unit has fresh flooring and carpeting throughout most of the unit. Located between the North Loop and Mill District and just one block from Skyway access. Within steps of the Hennepin Bridge, Whole Foods and Nicollet Mall, this affordable 1BR with pleasant views towards the Mississippi features hardwood flooring, remodeled kitchen and bathroom, custom lighting, large windows bringing in plenty of natural light, etc. Included in rent: 1 storage unit, water/sewer/trash, gas, heating, a/c, basic cable and internet; Tenant responsible for electricity. App Fee: $78. Admin Fee: $150; Move-in fee: $500.
Condo Details
Home Type
- Condominium
Est. Annual Taxes
- $1,840
Year Built
- Built in 1965
Parking
- Assigned Parking
Interior Spaces
- 750 Sq Ft Home
- 1-Story Property
- Living Room
- Sauna
Bedrooms and Bathrooms
- 1 Bedroom
- 1 Full Bathroom
Additional Features
- Patio
- Forced Air Heating and Cooling System
Listing and Financial Details
- Property Available on 6/1/25
- The owner pays for cable TV, gas, heat, trash collection, water
- Assessor Parcel Number 2302924320091
Community Details
Overview
- No Home Owners Association
- High-Rise Condominium
- Condo 0023 River Towers Condo Subdivision
- Car Wash Area
Amenities
- Coin Laundry
- Elevator
Map
Source: NorthstarMLS
MLS Number: 6723269
APN: 23-029-24-32-0091
- 15 S 1st St Unit A213
- 15 S 1st St Unit A1601
- 17 S 1st St Unit A601
- 15 S 1st St Unit A1505
- 15 S 1st St Unit A1517
- 15 S 1st St Unit A1115
- 15 S 1st St Unit A1007
- 15 S 1st St Unit 920A
- 15 S 1st St Unit A1202
- 19 S 1st St Unit B808
- 19 S 1st St Unit B607
- 19 S 1st St Unit B2407
- 19 S 1st St Unit B1102
- 255 Hennepin Ave Unit 3101
- 255 Hennepin Ave Unit 3304
- 255 Hennepin Ave Unit 3402
- 255 Hennepin Ave Unit 3201
- 255 Hennepin Ave Unit 3107
- 255 Hennepin Ave Unit 3602
- 121 Washington Ave S Unit 1714
