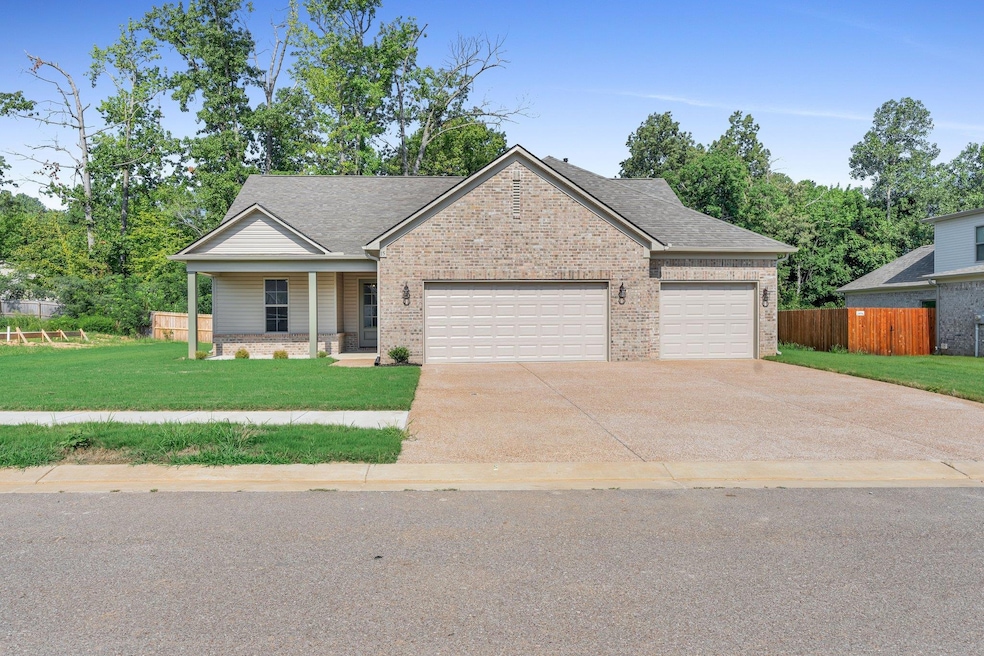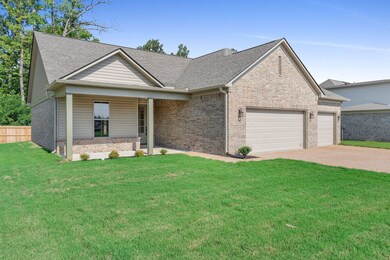
15 S Bigham Cove Munford, TN 38058
Highlights
- Contemporary Architecture
- Great Room
- Home Office
- Munford Elementary School Rated A-
- Mud Room
- 5-minute walk to Nancy Lane Park
About This Home
As of June 2025The Alderwood floorplan by D&D Homes feat. an open concept & split BR layout, office & 3 car garage. Kitchen w island opens to great room, custom cabinets, 5 burner gas cooktop, built-in oven, granite countertops & pantry. Lux primary BA w/ large walk-in closet that connects to laundry room. Laminate in living areas. Energy Star Certified & comes w/ a 10 Year Home Warranty! Incentive for rate buydown/closing costs! *Photos are of a similar floor plan. Finishes/colors will vary.
Home Details
Home Type
- Single Family
Year Built
- Built in 2024 | Under Construction
Lot Details
- 0.39 Acre Lot
- Landscaped
HOA Fees
- $17 Monthly HOA Fees
Home Design
- Contemporary Architecture
- Slab Foundation
- Composition Shingle Roof
- Vinyl Siding
Interior Spaces
- 1,800-1,999 Sq Ft Home
- 1,859 Sq Ft Home
- 1-Story Property
- Smooth Ceilings
- Ceiling height of 9 feet or more
- Ceiling Fan
- Double Pane Windows
- Mud Room
- Entrance Foyer
- Great Room
- Breakfast Room
- Home Office
- Pull Down Stairs to Attic
- Laundry Room
Kitchen
- Gas Cooktop
- Microwave
- Dishwasher
- Kitchen Island
- Disposal
Flooring
- Partially Carpeted
- Laminate
- Tile
Bedrooms and Bathrooms
- 3 Main Level Bedrooms
- Split Bedroom Floorplan
- Walk-In Closet
- 2 Full Bathrooms
- Dual Vanity Sinks in Primary Bathroom
Home Security
- Burglar Security System
- Fire and Smoke Detector
- Termite Clearance
Parking
- 3 Car Attached Garage
- Front Facing Garage
- Garage Door Opener
- Driveway
Outdoor Features
- Porch
Utilities
- Central Heating and Cooling System
- Vented Exhaust Fan
- Gas Water Heater
Community Details
Overview
- Walker Meadows Ph 2 Subdivision
- Mandatory home owners association
Security
- Building Fire Alarm
Similar Homes in Munford, TN
Home Values in the Area
Average Home Value in this Area
Property History
| Date | Event | Price | Change | Sq Ft Price |
|---|---|---|---|---|
| 07/03/2025 07/03/25 | For Sale | $359,900 | +16.1% | $200 / Sq Ft |
| 06/06/2025 06/06/25 | Sold | $310,000 | +6.9% | $172 / Sq Ft |
| 05/31/2025 05/31/25 | Pending | -- | -- | -- |
| 05/29/2025 05/29/25 | Price Changed | $290,000 | -25.6% | $161 / Sq Ft |
| 03/22/2025 03/22/25 | For Sale | $390,000 | 0.0% | $217 / Sq Ft |
| 08/02/2024 08/02/24 | Sold | $390,000 | -2.1% | $217 / Sq Ft |
| 07/24/2024 07/24/24 | Pending | -- | -- | -- |
| 04/28/2024 04/28/24 | For Sale | $398,445 | -- | $221 / Sq Ft |
Tax History Compared to Growth
Agents Affiliated with this Home
-
Phil Hopewell

Seller's Agent in 2025
Phil Hopewell
Results MLS REALTORS
(615) 488-2094
120 Total Sales
-
Christina Keaton

Seller's Agent in 2025
Christina Keaton
MidSouth Residential, LLC
(901) 828-0137
8 in this area
52 Total Sales
-
Kayla Delk

Seller's Agent in 2024
Kayla Delk
D & D Homes Realty
(901) 801-2530
37 in this area
58 Total Sales
Map
Source: Memphis Area Association of REALTORS®
MLS Number: 10171174
- 215 Pritchett Cove
- 56 S Bigham Cove
- 152 Pritchett Cove
- 60 Pritchett Cove
- 76 Pritchett Cove
- 110 Pritchett Cove
- 301 Pritchett Cove
- 250 Pritchett Cove
- 131 Pritchett Cove
- 113 Forsyth Ln
- 51 Bell Ln
- 60 Cottonwood Dr
- 121 Parkwood Ln
- 32 Forsyth Ln
- 14 Forsyth Ln
- 54 Forsyth Ln
- 37 Prichard Cove W
- 0 Mclaughlin Dr
- 292 Sassafras Cir
- 79 Vermont Ave






