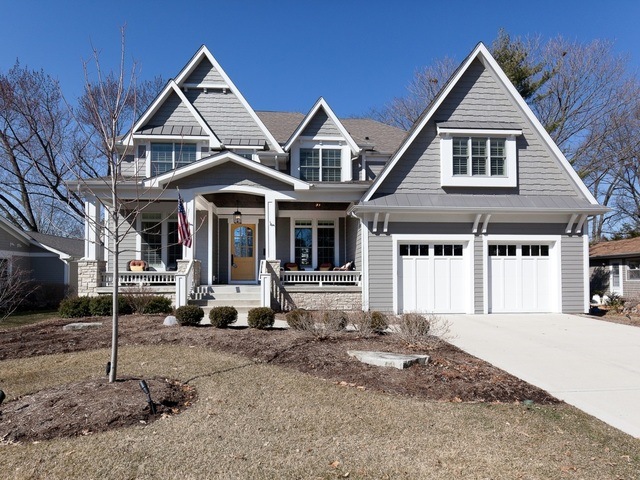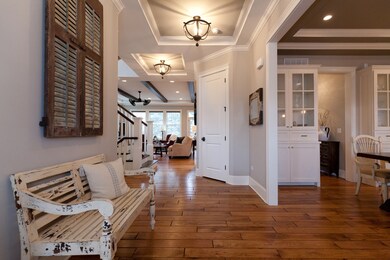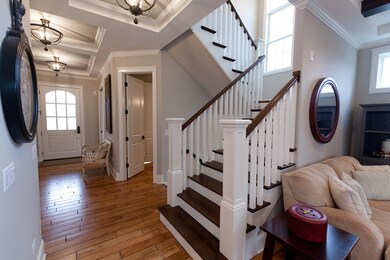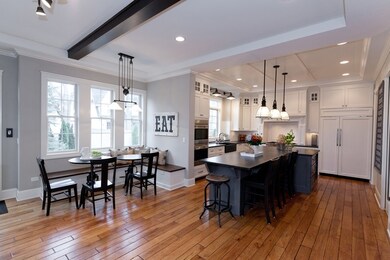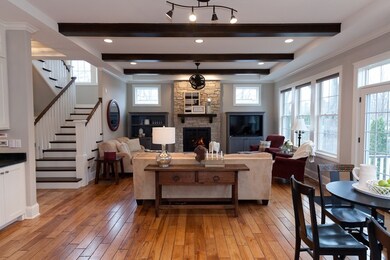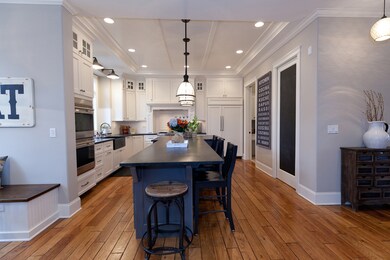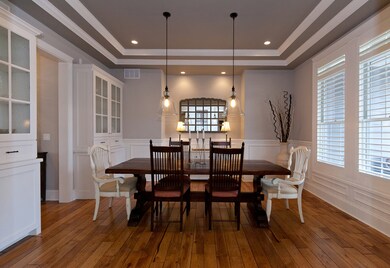
15 S Fremont St Naperville, IL 60540
Downtown Naperville NeighborhoodHighlights
- Deck
- Vaulted Ceiling
- Bonus Room
- Naper Elementary School Rated A
- Wood Flooring
- 2-minute walk to West Greens Park
About This Home
As of December 2021Rare Opportunity to snag a Pristine Condition 2014 Lakewest Resale in Downtown Naperville ~ Dream Kitchen with Wolf/SubZero Appliances ~ 3 Car Garage ~ Custom Millwork & Cabinetry at every turn ~ 1st Floor Full Bath Adjacent to 'office' with Murphy Bed~ Hardwood throughout first and 2nd floors ~ Extremely Energy Efficient with upgraded Geothermal Heating and Cooling ~ Walk to Downtown Naperville, Parks, the Beach & District 203 Schools: Naper, Washington and NNHS ~ Great sized yard with Trex Deck ~ 2nd Floor Bonus room ~ Beautiful Fixtures ~ Large Deep Basement ready for your ideas, Welcome Home~
Last Agent to Sell the Property
john greene, Realtor License #475134687 Listed on: 03/19/2018

Home Details
Home Type
- Single Family
Est. Annual Taxes
- $26,751
Year Built
- 2014
Parking
- Attached Garage
- Garage Is Owned
Home Design
- Slab Foundation
- Asphalt Shingled Roof
- Stone Siding
Interior Spaces
- Vaulted Ceiling
- Skylights
- Mud Room
- Dining Area
- Den
- Bonus Room
- Wood Flooring
- Unfinished Basement
- Basement Fills Entire Space Under The House
Kitchen
- Breakfast Bar
- Walk-In Pantry
- Butlers Pantry
- Double Oven
- Cooktop with Range Hood
- Microwave
- High End Refrigerator
- Dishwasher
- Wine Cooler
- Kitchen Island
- Disposal
Bedrooms and Bathrooms
- Primary Bathroom is a Full Bathroom
- Bathroom on Main Level
- Soaking Tub
- Separate Shower
Laundry
- Laundry on upper level
- Dryer
- Washer
Outdoor Features
- Deck
- Porch
Utilities
- Forced Air Zoned Heating and Cooling System
- Lake Michigan Water
Listing and Financial Details
- Homeowner Tax Exemptions
Ownership History
Purchase Details
Home Financials for this Owner
Home Financials are based on the most recent Mortgage that was taken out on this home.Purchase Details
Home Financials for this Owner
Home Financials are based on the most recent Mortgage that was taken out on this home.Purchase Details
Similar Homes in Naperville, IL
Home Values in the Area
Average Home Value in this Area
Purchase History
| Date | Type | Sale Price | Title Company |
|---|---|---|---|
| Deed | $1,185,000 | First American Title | |
| Trustee Deed | $295,000 | None Available | |
| Interfamily Deed Transfer | -- | -- |
Mortgage History
| Date | Status | Loan Amount | Loan Type |
|---|---|---|---|
| Open | $490,000 | Credit Line Revolving | |
| Closed | $700,000 | Adjustable Rate Mortgage/ARM | |
| Previous Owner | $361,000 | Adjustable Rate Mortgage/ARM | |
| Previous Owner | $368,600 | New Conventional | |
| Previous Owner | $417,000 | New Conventional | |
| Previous Owner | $100,000 | Credit Line Revolving |
Property History
| Date | Event | Price | Change | Sq Ft Price |
|---|---|---|---|---|
| 12/01/2021 12/01/21 | Sold | $1,420,000 | -3.7% | $370 / Sq Ft |
| 10/06/2021 10/06/21 | Pending | -- | -- | -- |
| 09/09/2021 09/09/21 | For Sale | $1,475,000 | +24.5% | $385 / Sq Ft |
| 05/18/2018 05/18/18 | Sold | $1,185,000 | 0.0% | $309 / Sq Ft |
| 03/19/2018 03/19/18 | Pending | -- | -- | -- |
| 03/19/2018 03/19/18 | For Sale | $1,185,000 | +301.7% | $309 / Sq Ft |
| 02/16/2013 02/16/13 | Sold | $295,000 | -1.7% | $248 / Sq Ft |
| 01/13/2013 01/13/13 | Pending | -- | -- | -- |
| 12/07/2012 12/07/12 | For Sale | $300,000 | 0.0% | $252 / Sq Ft |
| 11/10/2012 11/10/12 | Pending | -- | -- | -- |
| 08/31/2012 08/31/12 | For Sale | $300,000 | -- | $252 / Sq Ft |
Tax History Compared to Growth
Tax History
| Year | Tax Paid | Tax Assessment Tax Assessment Total Assessment is a certain percentage of the fair market value that is determined by local assessors to be the total taxable value of land and additions on the property. | Land | Improvement |
|---|---|---|---|---|
| 2023 | $26,751 | $420,290 | $113,190 | $307,100 |
| 2022 | $25,887 | $406,650 | $108,710 | $297,940 |
| 2021 | $25,385 | $392,140 | $104,830 | $287,310 |
| 2020 | $24,917 | $392,140 | $104,830 | $287,310 |
| 2019 | $24,055 | $372,960 | $99,700 | $273,260 |
| 2018 | $22,569 | $357,900 | $96,030 | $261,870 |
| 2017 | $22,124 | $345,760 | $92,770 | $252,990 |
| 2016 | $21,611 | $331,820 | $89,030 | $242,790 |
| 2015 | $21,669 | $315,060 | $84,530 | $230,530 |
| 2014 | $21,121 | $147,860 | $82,240 | $65,620 |
| 2013 | $6,347 | $93,210 | $82,810 | $10,400 |
Agents Affiliated with this Home
-

Seller's Agent in 2021
Nathan Stillwell
john greene Realtor
(815) 762-1325
13 in this area
618 Total Sales
-

Buyer's Agent in 2021
Jeni Hutchison
Baird Warner
1 in this area
23 Total Sales
-

Seller's Agent in 2018
Nicole Jurjovec
john greene Realtor
(630) 476-7770
6 in this area
42 Total Sales
-
W
Seller's Agent in 2013
William Fox
Dorothy.com
(800) 936-5478
18 Total Sales
-

Buyer's Agent in 2013
Gary Leavenworth
Coldwell Banker Realty
(630) 885-1565
1 in this area
166 Total Sales
Map
Source: Midwest Real Estate Data (MRED)
MLS Number: MRD09889476
APN: 07-13-310-007
- 33 N Fremont St
- 21 Forest Ave
- 415 Jackson Ave Unit 1
- 103 S Webster St
- 107 S Webster St
- 511 Aurora Ave Unit 405
- 511 Aurora Ave Unit 413
- 511 Aurora Ave Unit 416
- 943 Elderberry Cir Unit 303
- 482 River Front Cir
- 509 Aurora Ave Unit 409
- 509 Aurora Ave Unit 305
- 509 Aurora Ave Unit 117
- 219 Spring Ave
- 251 Claremont Dr
- 110 S Washington St Unit 400
- 1208 Sunnybrook Dr
- 1131 Candlenut Dr
- 223 Center St
- 660 N Eagle St
