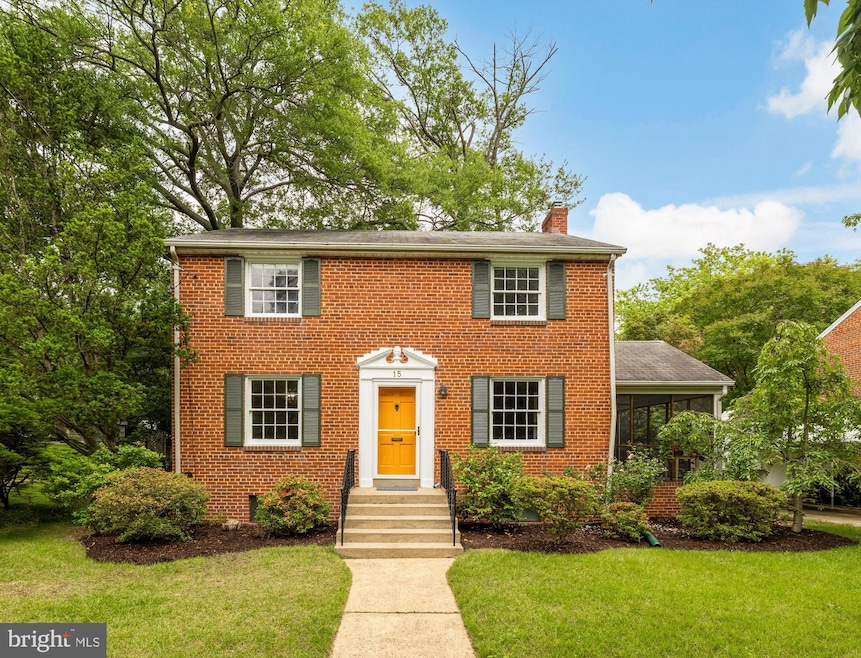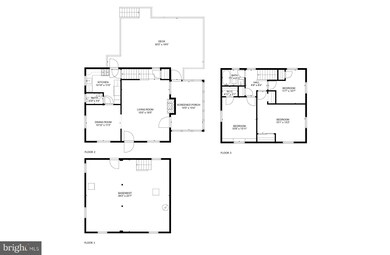
15 S Irving St Arlington, VA 22204
Arlington Heights NeighborhoodHighlights
- Gourmet Kitchen
- Colonial Architecture
- Wood Flooring
- Thomas Jefferson Middle School Rated A-
- Traditional Floor Plan
- 3-minute walk to Thomas Jefferson Park
About This Home
As of June 2025A charming Colonial retreat awaits at 15 S Irving St, nestled in the heart of the highly sought-after Arlington Heights neighborhood—where timeless design meets exceptional outdoor living and unmatched convenience. Situated on a 6,405 sq ft lot, this 3-bedroom, 1.5-bath home offers plenty of storage, expansive front and back yards with mature, low-maintenance beds, a long driveway, and classic curb appeal. Just across the street, enjoy the half mile track, fields, and the tennis and basketball courts of the TJ Community Center. Come August, you have prime access to the Arlington County Fair.
Inside, you're welcomed by a sun-filled living room anchored by a cozy wood-burning fireplace, perfect for relaxing evenings or lively gatherings. Adjacent to the living room, a screened-in porch with a hurricane-rated ceiling fan provides a peaceful spot to enjoy morning coffee or unwind during warm summer nights. Through the screened in porch, you can walk out onto the sizable back deck. Gleaming oak hardwood floors carry through the main level, connecting the spacious living and dining areas with a well-appointed kitchen featuring ample cabinetry and easy access to the backyard. Step outside to the large deck ideal for al fresco dining and entertaining, outfitted with bistro lights and overlooking mature trees.
Upstairs, three generously sized bedrooms are filled with natural light and share a full bath and deep linen closet. The lower level boasts excellent ceiling height and abundant space, offering huge potential for future expansion—whether it’s a media room, playroom, or guest suite. One of the home’s standout perks is the conveyed membership to the Arlington Forest Club pool—a rare benefit with a 12+ year waitlist—providing access to a private swim, tennis, and social club just minutes away. Ideally positioned close to key bus routes and within walking distance to both Clarendon and Columbia Pike, this home offers unbeatable access to vibrant dining, shopping, parks, bike paths, and commuter corridors. Don’t miss your chance to make 15 S Irving St yours.
Home Details
Home Type
- Single Family
Est. Annual Taxes
- $8,196
Year Built
- Built in 1950
Lot Details
- 6,405 Sq Ft Lot
- Property is in excellent condition
- Property is zoned R-6
Parking
- 1 Parking Space
Home Design
- Colonial Architecture
- Brick Exterior Construction
Interior Spaces
- 1,344 Sq Ft Home
- Property has 2 Levels
- Traditional Floor Plan
- 1 Fireplace
- Formal Dining Room
- Wood Flooring
Kitchen
- Gourmet Kitchen
- Gas Oven or Range
- Dishwasher
- Disposal
Bedrooms and Bathrooms
- 3 Bedrooms
Laundry
- Dryer
- Washer
Utilities
- Forced Air Heating and Cooling System
- Natural Gas Water Heater
Community Details
- No Home Owners Association
- Arlington Heights Subdivision
Listing and Financial Details
- Tax Lot 30
- Assessor Parcel Number 24-010-010
Ownership History
Purchase Details
Home Financials for this Owner
Home Financials are based on the most recent Mortgage that was taken out on this home.Purchase Details
Home Financials for this Owner
Home Financials are based on the most recent Mortgage that was taken out on this home.Purchase Details
Home Financials for this Owner
Home Financials are based on the most recent Mortgage that was taken out on this home.Similar Homes in the area
Home Values in the Area
Average Home Value in this Area
Purchase History
| Date | Type | Sale Price | Title Company |
|---|---|---|---|
| Deed | $860,000 | Commonwealth Land Title Insura | |
| Deed | $350,000 | Fidelity National Title | |
| Warranty Deed | $560,000 | -- |
Mortgage History
| Date | Status | Loan Amount | Loan Type |
|---|---|---|---|
| Open | $731,000 | New Conventional | |
| Previous Owner | $139,000 | New Conventional | |
| Previous Owner | $165,000 | New Conventional | |
| Previous Owner | $170,000 | New Conventional |
Property History
| Date | Event | Price | Change | Sq Ft Price |
|---|---|---|---|---|
| 06/25/2025 06/25/25 | Sold | $860,000 | +2.5% | $640 / Sq Ft |
| 06/02/2025 06/02/25 | Pending | -- | -- | -- |
| 05/30/2025 05/30/25 | For Sale | $839,000 | -- | $624 / Sq Ft |
Tax History Compared to Growth
Tax History
| Year | Tax Paid | Tax Assessment Tax Assessment Total Assessment is a certain percentage of the fair market value that is determined by local assessors to be the total taxable value of land and additions on the property. | Land | Improvement |
|---|---|---|---|---|
| 2025 | $8,521 | $824,900 | $653,800 | $171,100 |
| 2024 | $8,196 | $793,400 | $638,800 | $154,600 |
| 2023 | $8,084 | $784,900 | $638,800 | $146,100 |
| 2022 | $8,067 | $783,200 | $623,800 | $159,400 |
| 2021 | $7,564 | $734,400 | $575,000 | $159,400 |
| 2020 | $7,049 | $687,000 | $520,000 | $167,000 |
| 2019 | $6,680 | $651,100 | $475,000 | $176,100 |
| 2018 | $6,603 | $656,400 | $455,000 | $201,400 |
| 2017 | $6,302 | $626,400 | $425,000 | $201,400 |
| 2016 | $6,127 | $618,300 | $405,000 | $213,300 |
| 2015 | $5,966 | $599,000 | $395,000 | $204,000 |
| 2014 | $5,560 | $558,200 | $375,000 | $183,200 |
Agents Affiliated with this Home
-
Jennifer Smira

Seller's Agent in 2025
Jennifer Smira
Compass
(202) 340-7675
2 in this area
845 Total Sales
-
Alex Guckenberger
A
Seller Co-Listing Agent in 2025
Alex Guckenberger
Compass
(704) 302-4848
1 in this area
25 Total Sales
-
Kevin Carlson

Buyer's Agent in 2025
Kevin Carlson
Compass
(202) 925-1362
1 in this area
154 Total Sales
Map
Source: Bright MLS
MLS Number: VAAR2057938
APN: 24-010-010
- 404 S Garfield St
- 505 S Irving St
- 2807 Arlington Blvd Unit 301
- 2805 Arlington Blvd Unit 101
- 2803 Arlington Blvd Unit 130
- 133 N Highland St
- 2810 5th St S
- 3601 5th St S Unit 107
- 3601 5th St S Unit 408
- 3601 5th St S Unit 206
- 102 S Glebe Rd
- 3717 3rd St S
- 3406 3rd St N
- 2507 Arlington Blvd Unit 20
- 2909 2nd Rd N
- 3701 5th St S Unit 309
- 3701 5th St S Unit 212
- 3501 7th St S
- 122 N Bedford St Unit A
- 3511 3rd St N

