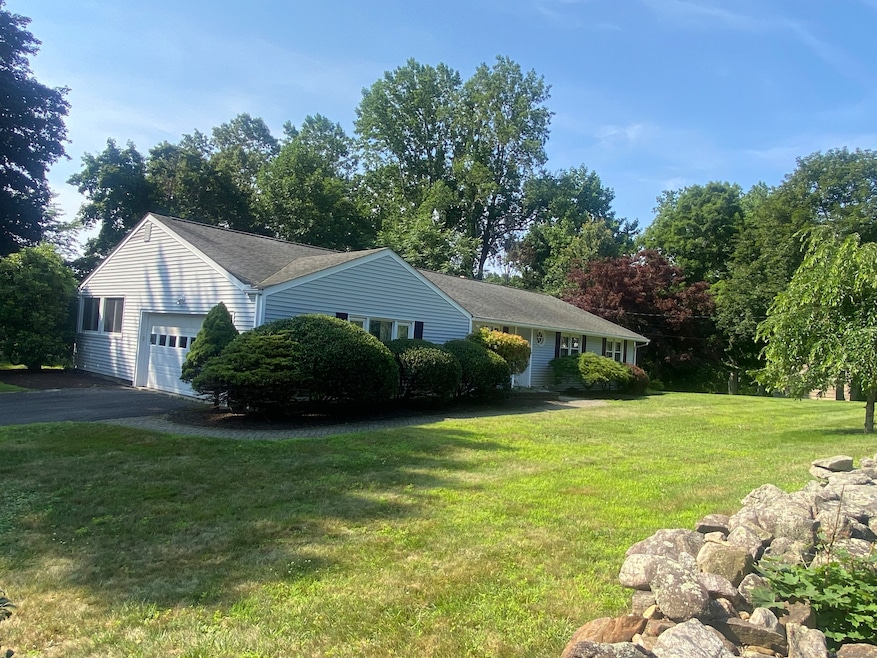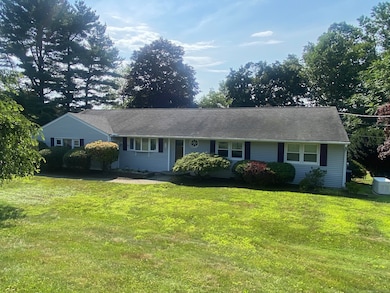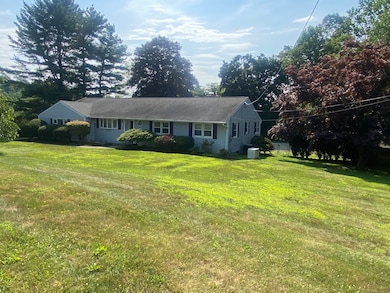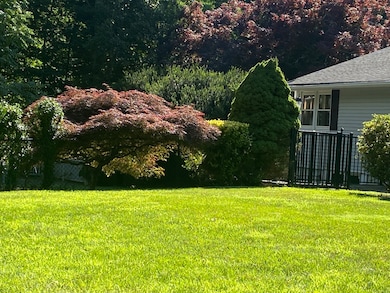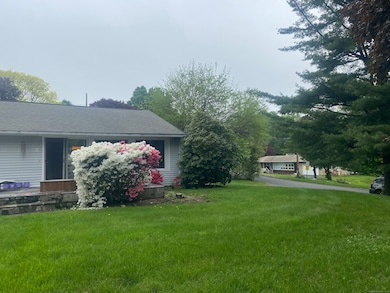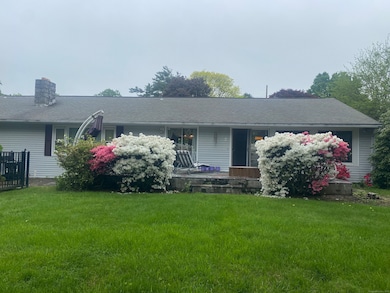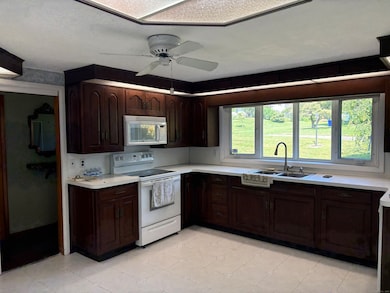15 S Meadow Dr Danbury, CT 06811
Estimated payment $3,531/month
Highlights
- In Ground Pool
- Attic
- Mud Room
- Ranch Style House
- 1 Fireplace
- Terrace
About This Home
This well-maintained Ranch home is situated in an ideal neighborhood for families, offering serene and friendly atmosphere. With beautiful landscaping, the property features an inviting inground pool that provides an excellent opportunity for outdoor fun (please note the pool requires some work) Inside you'll be greeted by customize, unique wood ceilings in the dining room and sunken living room, creating a warm and calming ambience, the oversized tub in the hallway bathroom as a touch of luxury along with a heated tile floor. Ample light fills the home through the beautiful windows and enhancing a cheerful environment. For peace of mind the home comes with a reliable 10 KW generator and security system. Additionally, the downstairs finished playroom with new LED lights makes a great space for activities and entertaining. Don't miss out an opportunity to make this charming Ranch your family's haven. Schedule a viewing today!
Home Details
Home Type
- Single Family
Est. Annual Taxes
- $7,504
Year Built
- Built in 1957
Lot Details
- 0.7 Acre Lot
- Stone Wall
- Property is zoned RA-40
Home Design
- Ranch Style House
- Block Foundation
- Frame Construction
- Asphalt Shingled Roof
- Vinyl Siding
Interior Spaces
- Ceiling Fan
- 1 Fireplace
- Thermal Windows
- Mud Room
- Entrance Foyer
- Workshop
Kitchen
- Electric Range
- Range Hood
- Microwave
- Ice Maker
- Dishwasher
Bedrooms and Bathrooms
- 3 Bedrooms
- 2 Full Bathrooms
Laundry
- Laundry on lower level
- Electric Dryer
- Washer
Attic
- Attic Fan
- Storage In Attic
- Pull Down Stairs to Attic
- Unfinished Attic
Partially Finished Basement
- Walk-Out Basement
- Basement Fills Entire Space Under The House
- Interior Basement Entry
- Basement Storage
Home Security
- Home Security System
- Smart Thermostat
- Storm Doors
Parking
- 2 Car Garage
- Automatic Garage Door Opener
- Private Driveway
Accessible Home Design
- Grab Bar In Bathroom
- Halls are 36 inches wide or more
Pool
- In Ground Pool
- Gunite Pool
- Pool Tile
Outdoor Features
- Patio
- Terrace
- Shed
- Rain Gutters
Location
- Property is near a golf course
Schools
- King Street Elementary School
- Broadview Middle School
- Danbury High School
Utilities
- Zoned Heating and Cooling System
- Radiator
- Baseboard Heating
- Hot Water Heating System
- Heating System Uses Oil
- Power Generator
- Private Company Owned Well
- Hot Water Circulator
- Oil Water Heater
- Fuel Tank Located in Basement
- Cable TV Available
Listing and Financial Details
- Assessor Parcel Number 69845
Map
Home Values in the Area
Average Home Value in this Area
Tax History
| Year | Tax Paid | Tax Assessment Tax Assessment Total Assessment is a certain percentage of the fair market value that is determined by local assessors to be the total taxable value of land and additions on the property. | Land | Improvement |
|---|---|---|---|---|
| 2025 | $7,504 | $300,300 | $86,450 | $213,850 |
| 2024 | $7,339 | $300,300 | $86,450 | $213,850 |
| 2023 | $7,006 | $300,300 | $86,450 | $213,850 |
| 2022 | $6,293 | $223,000 | $80,000 | $143,000 |
| 2021 | $14,803 | $223,000 | $80,000 | $143,000 |
| 2020 | $6,155 | $223,000 | $80,000 | $143,000 |
| 2019 | $6,155 | $223,000 | $80,000 | $143,000 |
| 2018 | $7,042 | $223,000 | $80,000 | $143,000 |
| 2017 | $5,700 | $196,900 | $76,200 | $120,700 |
| 2016 | $5,647 | $196,900 | $76,200 | $120,700 |
| 2015 | $5,564 | $196,900 | $76,200 | $120,700 |
| 2014 | $5,434 | $196,900 | $76,200 | $120,700 |
Property History
| Date | Event | Price | List to Sale | Price per Sq Ft |
|---|---|---|---|---|
| 09/08/2025 09/08/25 | Price Changed | $549,900 | -0.9% | $222 / Sq Ft |
| 08/01/2025 08/01/25 | Price Changed | $554,900 | -4.3% | $224 / Sq Ft |
| 07/10/2025 07/10/25 | For Sale | $579,900 | -- | $235 / Sq Ft |
Purchase History
| Date | Type | Sale Price | Title Company |
|---|---|---|---|
| Warranty Deed | $565,000 | None Available |
Mortgage History
| Date | Status | Loan Amount | Loan Type |
|---|---|---|---|
| Open | $195,000 | Purchase Money Mortgage |
Source: SmartMLS
MLS Number: 24108335
APN: DANB-000009F-000000-000051
- 23 Colonial Dr
- 20 Lower Lake Rd
- 95 Clapboard Ridge Rd
- 14 E Gate Rd
- 88 S King St
- 43 Chambers Rd
- 24 Hillandale Rd
- 136 Padanaram Rd
- 29 Saddle Rock Rd
- 97 Padanaram Rd
- 46 Stetson Place Unit 46
- 14 Clayton Rd
- 68 Stetson Place Unit 68
- 24 Bullet Hill Rd
- 140 Franklin Street Extension
- 10 Jeanette Rd
- 151 Kohanza St
- 3 Horseshoe Dr
- 1 Catherine St
- 38 Fairmount Dr
- 2A Jeanette St Unit 54
- 34 A Padanaram Rd Unit 229
- 25 Padanaram Rd
- 15 Hayestown Heights
- 2 Blackstone Ct
- 7 Padanaram Rd Unit 20
- 10 Clapboard Ridge Rd
- 7 Padanaram Rd Unit 238
- 7 Jarrod Dr
- 33 Cornell Rd
- 8 Rose Ln Unit 8 Rose lane unit 2211
- 8 Rose Ln Unit 2211
- 8 Rose Ln Unit 26-10
- 38 Padanaram Ave Unit 24
- 117 North St Unit 2
- 30 1/2 Mallory St Unit B
- 20 E Pembroke Rd Unit 28
- 44-46 Hoyt St Unit 2
- 1 Farview Ave Unit 6
- 0 Waterview Dr
