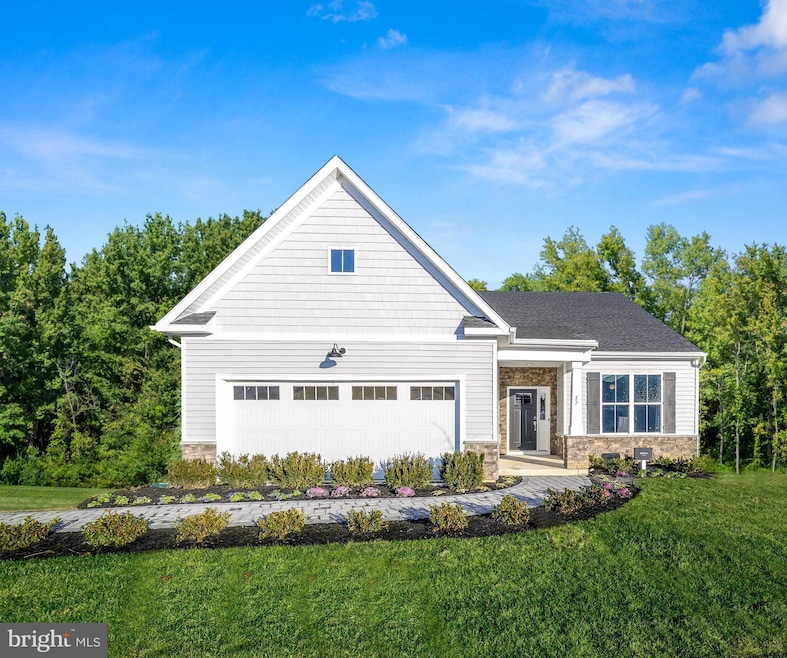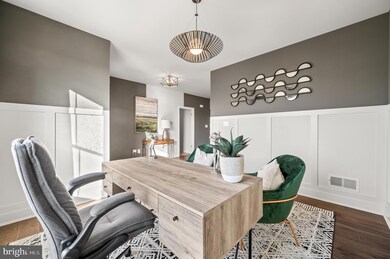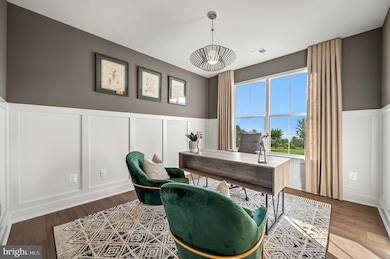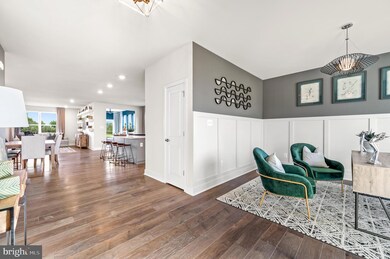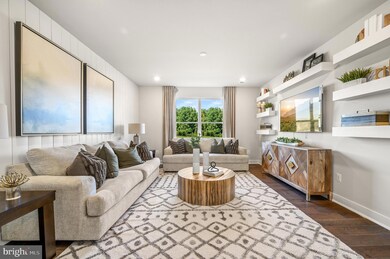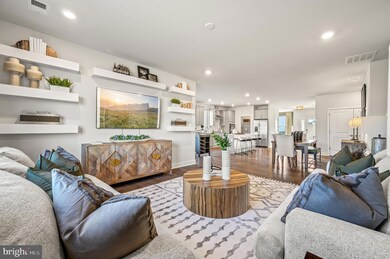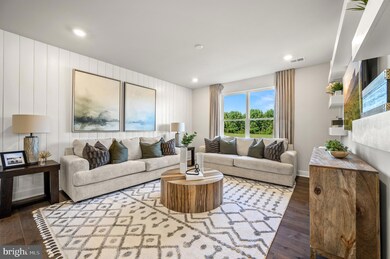15 Saddleford Rd Smyrna, DE 19977
Estimated payment $2,781/month
Highlights
- Bar or Lounge
- New Construction
- Craftsman Architecture
- Fitness Center
- Active Adult
- Clubhouse
About This Home
Step into this timeless 2 BR, 2BA single-story Craftsman charm blended with modern ease in this thoughtfully designed home—move-in ready this January, just in time to start the new year in comfort and style. The open layout is made for effortless living, with the gourmet kitchen as the centerpiece, showcasing upgraded white cabinetry, carrara breve quartz counters and a chic 3x6 fawn gloss backsplash. Whether you’re cooking dinner or chatting with guests, everything flows seamlessly into the dining and living areas, where an included fireplace creates the perfect cozy gathering space. Just off the main living area, the sunroom steals the show—bright, spacious and serene, it’s the ideal spot for morning coffee, reading, hobbies or simply watching the seasons change. Step outside onto the included patio for fresh air and low-maintenance outdoor living. A well-appointed guest bedroom with hall baths offers flexibility and privacy, while the tranquil owner’s suite features a tray ceiling and generous walk-in closet and en-suite bathroom for a true retreat feel. With designer finishes already included and no construction wait, opportunities like this don’t come often—especially in a 55+ community this sought after. Make the move now and enjoy a fresh start, fresh home and fresh lifestyle in the new year. Auburn Meadows 55+ is a the premier active adult community with A+ amenities that are a must-see in person. Amenities include: Tennis, Pickleball and Bocce Ball Courts, Outdoor Pool, Fitness Center, and so much more! There is something for everyone here with a packed social calendar and so much to offer. Make your appointment today!* *If using a Realtor, Realtor must be present for first showing. Please visit model home for all open house access. Photos are for illustrative purposes only. See sales team for final options and included finishes. Taxes to be assessed after settlement.*
Listing Agent
(856) 424-3339 david@atlanticfive.com Atlantic Five Realty Listed on: 11/17/2025
Open House Schedule
-
Sunday, November 23, 202510:00 am to 5:00 pm11/23/2025 10:00:00 AM +00:0011/23/2025 5:00:00 PM +00:00Please visit model home for open house access.Add to Calendar
Home Details
Home Type
- Single Family
Year Built
- New Construction
Lot Details
- 6,344 Sq Ft Lot
- Lot Dimensions are 0.15 x 0.00
- Property is in excellent condition
HOA Fees
- $198 Monthly HOA Fees
Parking
- 2 Car Direct Access Garage
- Front Facing Garage
- Driveway
Home Design
- Craftsman Architecture
- Slab Foundation
- Stone Siding
- Vinyl Siding
Interior Spaces
- 1,728 Sq Ft Home
- Property has 1 Level
- 1 Fireplace
Bedrooms and Bathrooms
- 2 Main Level Bedrooms
- 2 Full Bathrooms
Laundry
- Dryer
- Washer
Accessible Home Design
- Level Entry For Accessibility
Utilities
- Central Heating and Cooling System
- Cooling System Utilizes Natural Gas
- Natural Gas Water Heater
Community Details
Overview
- Active Adult
- $300 Capital Contribution Fee
- Active Adult | Residents must be 55 or older
- Auburn Meadows Subdivision, Solano Floorplan
Amenities
- Common Area
- Clubhouse
- Billiard Room
- Party Room
- Bar or Lounge
Recreation
- Tennis Courts
- Fitness Center
- Community Pool
Map
Home Values in the Area
Average Home Value in this Area
Property History
| Date | Event | Price | List to Sale | Price per Sq Ft |
|---|---|---|---|---|
| 11/18/2025 11/18/25 | Price Changed | $407,700 | -0.9% | $236 / Sq Ft |
| 11/04/2025 11/04/25 | For Sale | $411,318 | -- | $238 / Sq Ft |
Source: Bright MLS
MLS Number: DEKT2042606
- 43 Saddleford Rd
- 1000 Virdin Dr
- 1012 Virdin Dr
- 24 Ardmont Dr
- 1040 Virdin Dr
- 43 Ardmont Dr
- 31 Ardmont Dr
- 222 Hearthington Hollow
- 464 Virdin Dr
- 131 Lupine Dr
- 50 Century Dr
- 485 Virdin Dr
- 529 Virdin Dr
- 131 Hengst Farm Ln
- 123 Hengst Farm Ln
- 97 Needham Dr
- 100 New Village Ln
- 115 Hengst Farm Ln
- 160 Needham Dr
- Solano Plan at Auburn Meadows | Active Adult 55+
- 84 Laks Ct
- 422 Fletcher Dr
- 28 Sedimentary Rock Rd
- 14 Malvern Ln
- 163 Slate Rd
- 16 Bonnie Ct
- 33 Toscano Dr
- 433 Main St
- 264 Golden Plover Dr
- 88 Smyrna Ave
- 306 S Main Unit UPSTAIRS
- 631 W Mount Vernon St
- 134 Golden Plover Dr
- 406 Horizon Ln
- 133 W South St Unit 1
- 109 Summer Dr
- 153 S Main St
- 61 Pom Run Dr Unit 3
- 382 Paul Dr
- 17 Providence Dr
