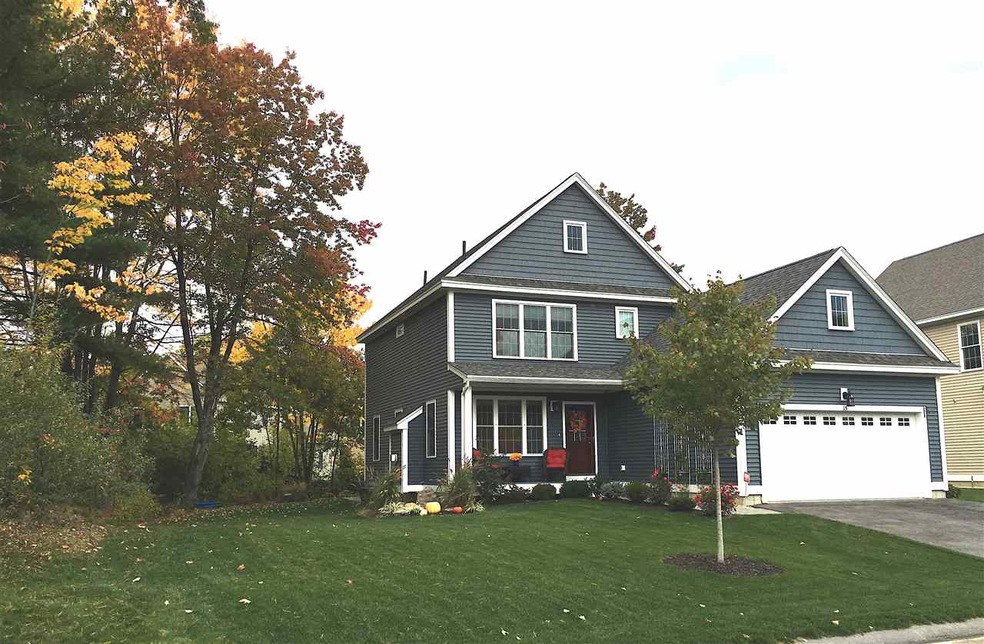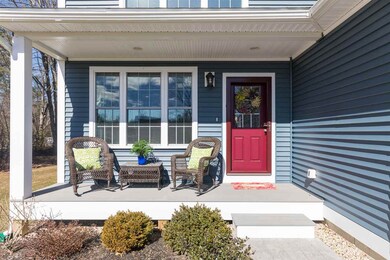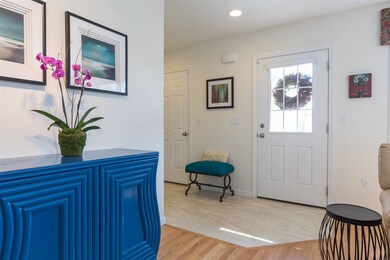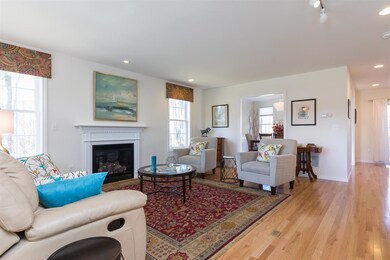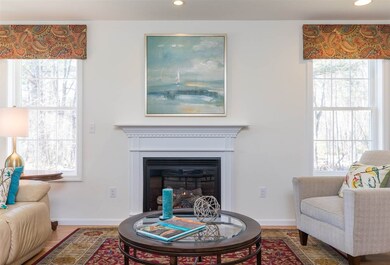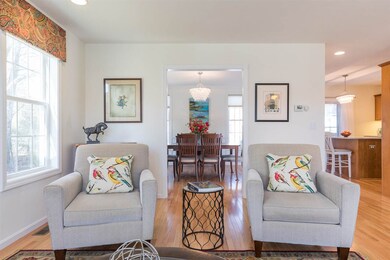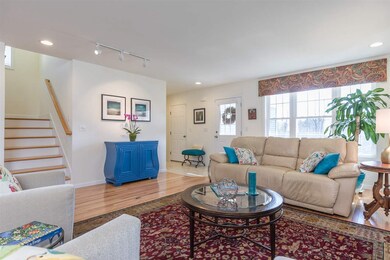
Highlights
- Colonial Architecture
- Wood Flooring
- 2 Car Attached Garage
- Deck
- Covered patio or porch
- Walk-In Closet
About This Home
As of April 2017This custom appointed home sits on a premier lot in Wyndbrook - a beautifully designed neighborhood in a park-like setting just minutes to downtown Dover. The front porch is ideal for sipping coffee while facing community open space and listening to the birds sing in the adjacent community woodlands. Natural light streams in through large windows creating a warm and welcoming ambiance throughout the first floor. The living room fireplace invites guests to relax on cool evenings. The backyard was thoughtfully landscaped to create an oasis of privacy and serenity. The 11x10 deck offers a place for grilling, and steps down to a 21x13 kidney-shaped Belgard paver patio facing the woods. The kitchen boasts an LG Viatera Quartz island and quartz countertops, a pull out storage pantry, roll-out shelves and deep storage drawers. Two heating systems offer a choice of gas or geothermal heating and cooling. The private 260' deep artesian well is used for the geothermal system and outdoor watering. The 2-car garage is fully insulated. Gracefully appointed details throughout and built to EnergyStar 2.0 Standards in 2014. Wyndbrook is a charming community of single family homes set on private winding roads for its residents. It is ideal for summer strolls and bike rides. Listed by Erin Proulx (603 957-8142) of Keller Williams Coastal Realty at 750 Lafayette Rd, Portsmouth NH Ofc: 603 610-8500. For showing or additional information, call or text Erin at 603 957-8142 or email her at erin@proulxrealestate.com
Last Agent to Sell the Property
Erin Proulx
KW Coastal and Lakes & Mountains Realty License #065185 Listed on: 03/09/2017

Home Details
Home Type
- Single Family
Est. Annual Taxes
- $7,677
Year Built
- Built in 2014
Lot Details
- 6,534 Sq Ft Lot
- Landscaped
- Level Lot
- Garden
- Property is zoned R-20
HOA Fees
- $50 Monthly HOA Fees
Parking
- 2 Car Attached Garage
Home Design
- Colonial Architecture
- Concrete Foundation
- Wood Frame Construction
- Shingle Roof
- Vinyl Siding
Interior Spaces
- 2-Story Property
- Gas Fireplace
- Washer and Dryer Hookup
Kitchen
- Electric Range
- Microwave
- Dishwasher
- Kitchen Island
Flooring
- Wood
- Carpet
- Tile
Bedrooms and Bathrooms
- 3 Bedrooms
- Walk-In Closet
Unfinished Basement
- Basement Fills Entire Space Under The House
- Walk-Up Access
- Basement Storage
Outdoor Features
- Deck
- Covered patio or porch
Utilities
- Forced Air Heating System
- Geothermal Heating and Cooling
- Heating System Uses Gas
- 200+ Amp Service
- Water Heater
Community Details
- Association fees include hoa fee
Listing and Financial Details
- Tax Block J-144
Ownership History
Purchase Details
Home Financials for this Owner
Home Financials are based on the most recent Mortgage that was taken out on this home.Purchase Details
Home Financials for this Owner
Home Financials are based on the most recent Mortgage that was taken out on this home.Similar Home in Dover, NH
Home Values in the Area
Average Home Value in this Area
Purchase History
| Date | Type | Sale Price | Title Company |
|---|---|---|---|
| Warranty Deed | $369,933 | -- | |
| Warranty Deed | $369,933 | -- | |
| Warranty Deed | $305,000 | -- | |
| Warranty Deed | $305,000 | -- |
Mortgage History
| Date | Status | Loan Amount | Loan Type |
|---|---|---|---|
| Open | $400,000 | Adjustable Rate Mortgage/ARM | |
| Closed | $295,920 | Purchase Money Mortgage | |
| Previous Owner | $50,000 | Credit Line Revolving | |
| Closed | $0 | No Value Available |
Property History
| Date | Event | Price | Change | Sq Ft Price |
|---|---|---|---|---|
| 04/28/2017 04/28/17 | Sold | $369,900 | 0.0% | $209 / Sq Ft |
| 03/11/2017 03/11/17 | Pending | -- | -- | -- |
| 03/09/2017 03/09/17 | For Sale | $369,900 | +21.3% | $209 / Sq Ft |
| 07/07/2014 07/07/14 | Sold | $305,000 | +6.7% | $173 / Sq Ft |
| 01/20/2014 01/20/14 | Pending | -- | -- | -- |
| 01/06/2014 01/06/14 | For Sale | $285,900 | -- | $162 / Sq Ft |
Tax History Compared to Growth
Tax History
| Year | Tax Paid | Tax Assessment Tax Assessment Total Assessment is a certain percentage of the fair market value that is determined by local assessors to be the total taxable value of land and additions on the property. | Land | Improvement |
|---|---|---|---|---|
| 2024 | $10,689 | $588,300 | $153,600 | $434,700 |
| 2023 | $9,713 | $519,400 | $133,900 | $385,500 |
| 2022 | $9,238 | $465,600 | $118,100 | $347,500 |
| 2021 | $9,014 | $415,400 | $110,300 | $305,100 |
| 2020 | $8,921 | $359,000 | $106,300 | $252,700 |
| 2019 | $8,713 | $345,900 | $98,400 | $247,500 |
| 2018 | $8,470 | $339,900 | $94,500 | $245,400 |
| 2017 | $8,405 | $324,900 | $86,600 | $238,300 |
| 2016 | $7,832 | $297,900 | $78,900 | $219,000 |
| 2015 | $7,677 | $288,500 | $74,700 | $213,800 |
| 2014 | $3,941 | $151,500 | $83,200 | $68,300 |
| 2011 | $98 | $3,900 | $3,900 | $0 |
Agents Affiliated with this Home
-

Seller's Agent in 2017
Erin Proulx
KW Coastal and Lakes & Mountains Realty
(603) 205-1488
8 in this area
252 Total Sales
-
Sue Guerra
S
Buyer's Agent in 2017
Sue Guerra
EXP Realty
(888) 398-7062
1 in this area
13 Total Sales
-
StreamLine Communities

Seller's Agent in 2014
StreamLine Communities
StreamLine Communities
(781) 696-6129
422 Total Sales
-
V
Buyer's Agent in 2014
Victoria Poland
KW Coastal and Lakes & Mountains Realty
(603) 610-8500
Map
Source: PrimeMLS
MLS Number: 4621286
APN: DOVR-000024-J000000-000144G
- 42 Taylor Rd
- Lot 9 Emerson Ridge Unit 9
- Lot 4 Emerson Ridge Unit 4
- 80 Glenwood Ave
- 204 Silver St
- 8 Wedgewood Rd
- 121 Emerald Ln
- 284 Tolend Rd
- 20 Belknap St Unit 24
- 0 Hemlock Rd
- 27 Glenwood Ave
- 2 Trestle Way
- Lot 3 Emerson Ridge Unit 3
- 14-16 New York St
- 12B Park St
- 19 Westwood Cir
- 9 Hartswood Rd
- 14B Park St Unit B
- 57 Rutland St
- 11 Footbridge Ln
