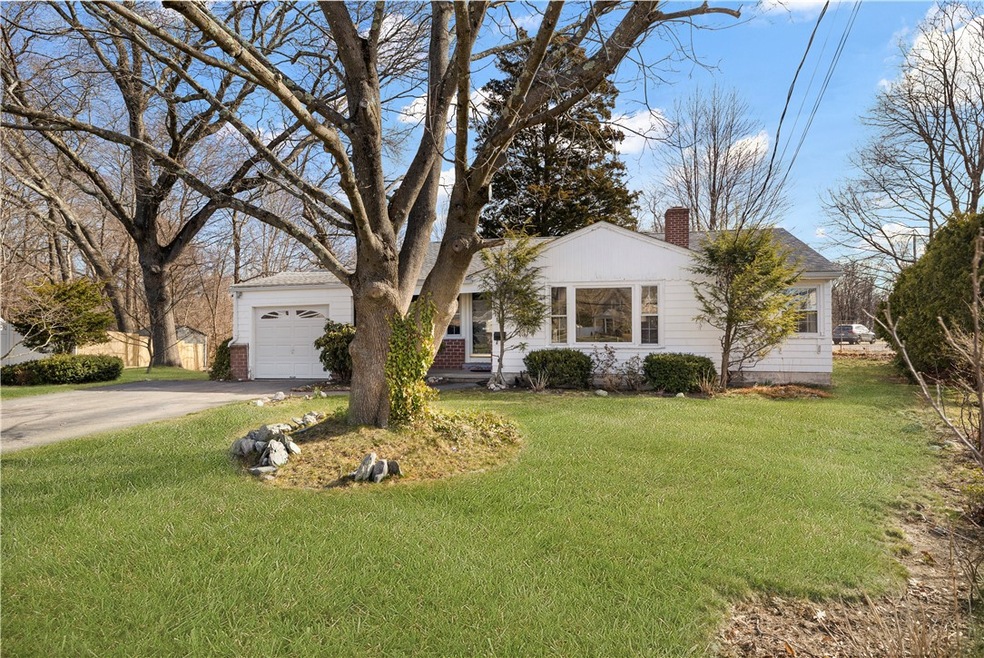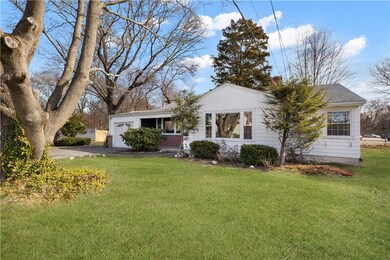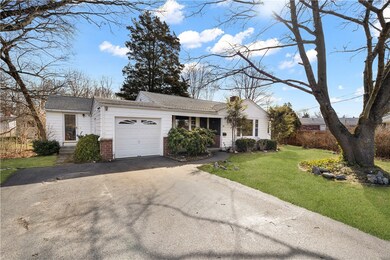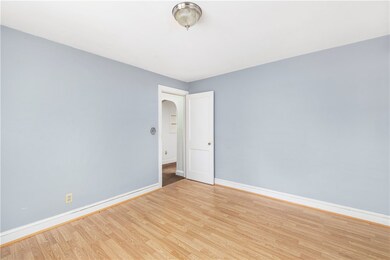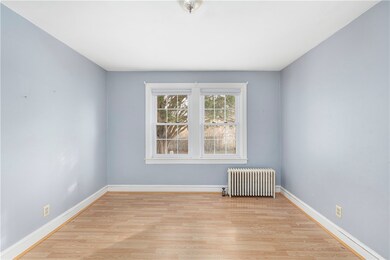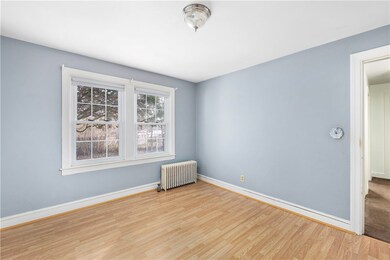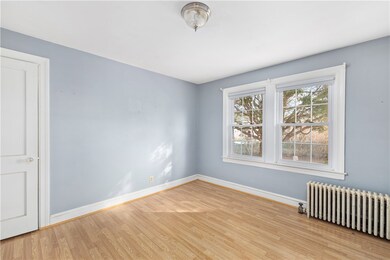
15 Sarah Teft Dr Warwick, RI 02889
Conimicut-Shawomet NeighborhoodHighlights
- 1 Car Attached Garage
- Bathtub with Shower
- Storage Room
- Cooling System Mounted In Outer Wall Opening
- Laundry Room
- Heating System Uses Steam
About This Home
As of May 2024Welcome to this beloved family home, now on the market for the first time in over 50 years. This charming 3-bedroom ranch exudes warmth and nostalgia, offering a haven of comfort. As you step through the front door, you're greeted by a large living room bathed in natural light, providing the perfect setting for gatherings and relaxation. The layout seamlessly flows into three cozy bedrooms and a well-appointed bathroom, providing comfort and convenience for everyday living. The dining room is spacious and perfect for a family dinner, and the kitchen offers abundant room to bring your culinary creations to life. The heart of the home is a spacious family room with an open layout and sliding door leading to the backyard and deck, offering an ideal space for indoor-outdoor living and endless enjoyment of sunny days and starry nights. Beyond its physical attributes, this home carries the essence of countless memorable moments shared among generations, making it a rare gem awaiting its next chapter of memories.
**Just had the property connected to the sewer and the assessment is all paid in full**
Last Agent to Sell the Property
Coldwell Banker Realty License #RES.0042544 Listed on: 04/08/2024

Home Details
Home Type
- Single Family
Est. Annual Taxes
- $4,385
Year Built
- Built in 1950
Lot Details
- 0.25 Acre Lot
Parking
- 1 Car Attached Garage
Home Design
- Wood Siding
- Concrete Perimeter Foundation
Interior Spaces
- 1,587 Sq Ft Home
- 1-Story Property
- Fireplace Features Masonry
- Storage Room
- Laundry Room
- Carpet
Kitchen
- Oven
- Range
Bedrooms and Bathrooms
- 3 Bedrooms
- 1 Full Bathroom
- Bathtub with Shower
Unfinished Basement
- Basement Fills Entire Space Under The House
- Interior and Exterior Basement Entry
Utilities
- Cooling System Mounted In Outer Wall Opening
- Heating System Uses Oil
- Heating System Uses Steam
- 100 Amp Service
- Water Heater
Listing and Financial Details
- Tax Lot 043
- Assessor Parcel Number 15SARAHTEFTDRWARW
Ownership History
Purchase Details
Home Financials for this Owner
Home Financials are based on the most recent Mortgage that was taken out on this home.Purchase Details
Purchase Details
Home Financials for this Owner
Home Financials are based on the most recent Mortgage that was taken out on this home.Similar Homes in Warwick, RI
Home Values in the Area
Average Home Value in this Area
Purchase History
| Date | Type | Sale Price | Title Company |
|---|---|---|---|
| Executors Deed | $320,000 | None Available | |
| Executors Deed | $320,000 | None Available | |
| Quit Claim Deed | -- | -- | |
| Deed | -- | -- | |
| Quit Claim Deed | -- | -- | |
| Warranty Deed | $121,000 | -- |
Mortgage History
| Date | Status | Loan Amount | Loan Type |
|---|---|---|---|
| Previous Owner | $108,800 | Purchase Money Mortgage |
Property History
| Date | Event | Price | Change | Sq Ft Price |
|---|---|---|---|---|
| 12/18/2024 12/18/24 | Rented | $2,800 | 0.0% | -- |
| 12/04/2024 12/04/24 | For Rent | $2,800 | 0.0% | -- |
| 05/16/2024 05/16/24 | Sold | $320,000 | -17.7% | $202 / Sq Ft |
| 04/23/2024 04/23/24 | Pending | -- | -- | -- |
| 04/08/2024 04/08/24 | For Sale | $389,000 | -- | $245 / Sq Ft |
Tax History Compared to Growth
Tax History
| Year | Tax Paid | Tax Assessment Tax Assessment Total Assessment is a certain percentage of the fair market value that is determined by local assessors to be the total taxable value of land and additions on the property. | Land | Improvement |
|---|---|---|---|---|
| 2024 | $4,502 | $311,100 | $92,900 | $218,200 |
| 2023 | $4,385 | $309,000 | $92,900 | $216,100 |
| 2022 | $3,993 | $213,200 | $52,400 | $160,800 |
| 2021 | $3,993 | $213,200 | $52,400 | $160,800 |
| 2020 | $3,993 | $213,200 | $52,400 | $160,800 |
| 2019 | $3,993 | $213,200 | $52,400 | $160,800 |
| 2018 | $3,530 | $169,700 | $52,400 | $117,300 |
| 2017 | $3,435 | $169,700 | $52,400 | $117,300 |
| 2016 | $3,435 | $169,700 | $52,400 | $117,300 |
| 2015 | $3,397 | $163,700 | $62,600 | $101,100 |
| 2014 | $3,284 | $163,700 | $62,600 | $101,100 |
| 2013 | $3,240 | $163,700 | $62,600 | $101,100 |
Agents Affiliated with this Home
-
Donna Evans

Seller's Agent in 2024
Donna Evans
Coldwell Banker Realty
(401) 486-3448
1 in this area
64 Total Sales
-
Sussy Deleon

Seller's Agent in 2024
Sussy Deleon
RE/MAX New Horizons
(401) 331-8855
2 in this area
153 Total Sales
Map
Source: State-Wide MLS
MLS Number: 1355004
APN: WARW-000315-000043-000000
- 509 W Shore Rd
- 14 Twin Oak Dr
- 30 Archdale Dr
- 94 Waterman Ave
- 73 Eton Ave
- 600 Cole Farm Rd
- 6 Lachance Ave
- 591 W Shore Rd
- 80 Frontier Rd
- 40 Lima St
- 161 W Shore Rd Unit C7
- 42 Leigh St
- 14 Gateway Ct
- 72 W Shore Rd Unit 204
- 69 Apple Tree Ln
- 15 Maplewood Ave
- 59 Black Creek Ln
- 176 Vernon St
- 25 Community Rd
- 93 Maywood Ave
