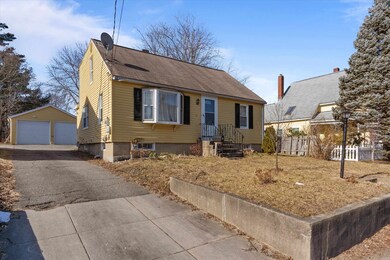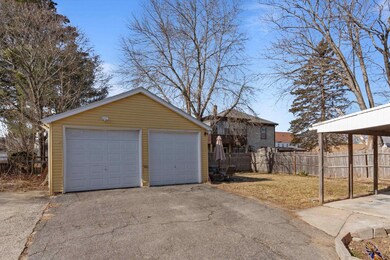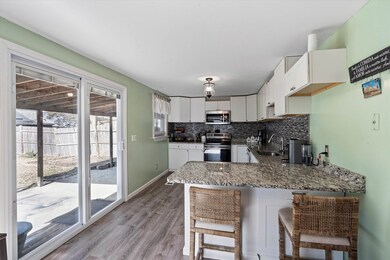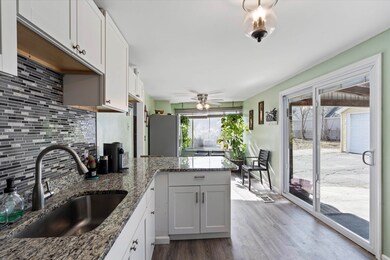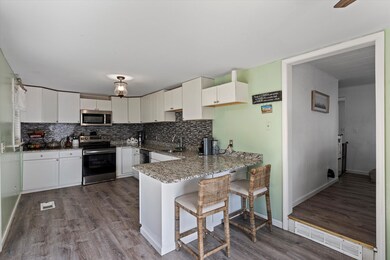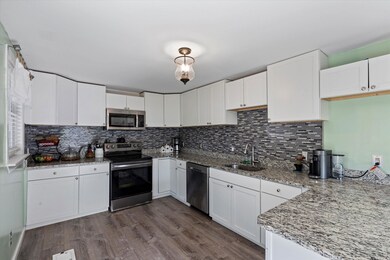
15 Sawyer St Nashua, NH 03060
South End Nashua NeighborhoodHighlights
- Cape Cod Architecture
- Forced Air Heating System
- 2 Car Garage
About This Home
As of April 2024A Cape with SPACE! Newly updated kitchen, entertain inside and outside in this open concept space! Plenty of room for family gatherings! The bedroom on the first floor could EASILY be made in to 2 bedrooms to make this a 4 bedroom home! First floor FULL bath. Walk upstairs to 2 LARGE bedrooms with their own full bathroom. Partially finished basement just waiting for the new owners to put their finishing touches on it! SO MUCH potential. Exterior features include, a large covered porch, 2 car detached garage with more storage space! Yard for grilling or the kids to play. New front storm door. This beauty will NOT last long! Open Houses 3/2 12-2 and 3/3 12-2 .
Last Agent to Sell the Property
Keller Williams Realty-Metropolitan Listed on: 02/29/2024

Home Details
Home Type
- Single Family
Est. Annual Taxes
- $6,357
Year Built
- Built in 1950
Lot Details
- 5,663 Sq Ft Lot
- Lot Sloped Up
Parking
- 2 Car Garage
Home Design
- Cape Cod Architecture
- Concrete Foundation
- Poured Concrete
- Wood Frame Construction
- Shingle Roof
- Vinyl Siding
Interior Spaces
- 2-Story Property
- Partially Finished Basement
- Interior Basement Entry
Kitchen
- Stove
- <<microwave>>
- Dishwasher
Bedrooms and Bathrooms
- 3 Bedrooms
- 2 Full Bathrooms
Laundry
- Dryer
- Washer
Schools
- Fairgrounds Elementary School
- Fairgrounds Middle School
- Nashua High School South
Utilities
- Forced Air Heating System
- Heating System Uses Natural Gas
- 100 Amp Service
- Cable TV Available
Listing and Financial Details
- Legal Lot and Block 00003636 / 00054
Ownership History
Purchase Details
Home Financials for this Owner
Home Financials are based on the most recent Mortgage that was taken out on this home.Purchase Details
Home Financials for this Owner
Home Financials are based on the most recent Mortgage that was taken out on this home.Purchase Details
Home Financials for this Owner
Home Financials are based on the most recent Mortgage that was taken out on this home.Similar Homes in Nashua, NH
Home Values in the Area
Average Home Value in this Area
Purchase History
| Date | Type | Sale Price | Title Company |
|---|---|---|---|
| Warranty Deed | $410,000 | None Available | |
| Warranty Deed | $410,000 | None Available | |
| Warranty Deed | $315,000 | None Available | |
| Warranty Deed | $315,000 | None Available | |
| Deed | $260,000 | -- | |
| Deed | $260,000 | -- |
Mortgage History
| Date | Status | Loan Amount | Loan Type |
|---|---|---|---|
| Open | $320,000 | Purchase Money Mortgage | |
| Closed | $320,000 | Purchase Money Mortgage | |
| Previous Owner | $304,486 | FHA | |
| Previous Owner | $137,500 | Unknown | |
| Previous Owner | $26,761 | Unknown | |
| Previous Owner | $208,000 | Purchase Money Mortgage |
Property History
| Date | Event | Price | Change | Sq Ft Price |
|---|---|---|---|---|
| 04/05/2024 04/05/24 | Sold | $410,000 | +6.5% | $240 / Sq Ft |
| 03/06/2024 03/06/24 | Pending | -- | -- | -- |
| 02/29/2024 02/29/24 | For Sale | $385,000 | +22.2% | $225 / Sq Ft |
| 01/18/2021 01/18/21 | Sold | $315,000 | -1.3% | $184 / Sq Ft |
| 12/03/2020 12/03/20 | Pending | -- | -- | -- |
| 12/01/2020 12/01/20 | Price Changed | $319,000 | -3.0% | $187 / Sq Ft |
| 10/20/2020 10/20/20 | Price Changed | $329,000 | -3.2% | $192 / Sq Ft |
| 10/01/2020 10/01/20 | For Sale | $339,900 | -- | $199 / Sq Ft |
Tax History Compared to Growth
Tax History
| Year | Tax Paid | Tax Assessment Tax Assessment Total Assessment is a certain percentage of the fair market value that is determined by local assessors to be the total taxable value of land and additions on the property. | Land | Improvement |
|---|---|---|---|---|
| 2023 | $6,357 | $348,700 | $109,900 | $238,800 |
| 2022 | $6,301 | $348,700 | $109,900 | $238,800 |
| 2021 | $5,740 | $247,200 | $73,300 | $173,900 |
| 2020 | $5,496 | $243,100 | $73,300 | $169,800 |
| 2019 | $5,290 | $243,100 | $73,300 | $169,800 |
| 2018 | $5,156 | $243,100 | $73,300 | $169,800 |
| 2017 | $4,227 | $163,900 | $68,600 | $95,300 |
| 2016 | $4,109 | $163,900 | $68,600 | $95,300 |
| 2015 | $4,020 | $163,900 | $68,600 | $95,300 |
| 2014 | $3,942 | $163,900 | $68,600 | $95,300 |
Agents Affiliated with this Home
-
Niki Loiko

Seller's Agent in 2024
Niki Loiko
Keller Williams Realty-Metropolitan
(603) 289-0023
2 in this area
69 Total Sales
-
Kristi Whitten

Buyer's Agent in 2024
Kristi Whitten
Keller Williams Realty-Metropolitan
(603) 674-4985
2 in this area
189 Total Sales
-
Richard Jean

Seller's Agent in 2021
Richard Jean
Central Realty
(603) 204-8630
6 in this area
38 Total Sales
Map
Source: PrimeMLS
MLS Number: 4986492
APN: NASH-000094-000000-000054
- 32 Blossom St Unit 321/2
- 36 Ross St
- 12 Badger St
- 32 Hanover St
- 169A W Hollis St Unit 193
- 7 Hanover St
- 121 Palm St
- 171 Kinsley St
- 59-61 Kinsley St
- 111 Ash St
- 24 Grand Ave Unit A
- 24 Grand Ave Unit B
- 42 Lund St
- 13 Wason Ave Unit 29
- 284 Lake St Unit 13
- 56 Nagle St
- 8 Nevada St
- 64 Fairview Ave Unit 69
- 41 Hunt St
- 75-77 Chestnut St

