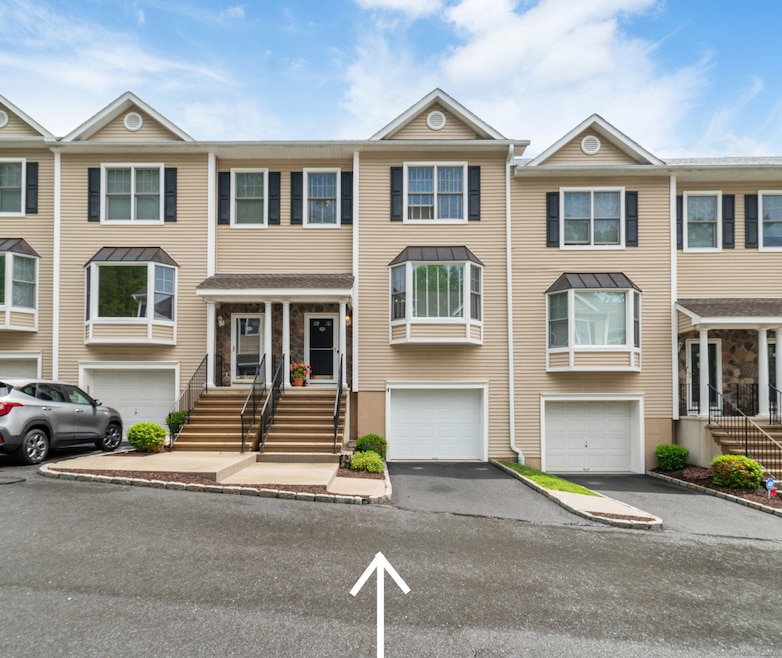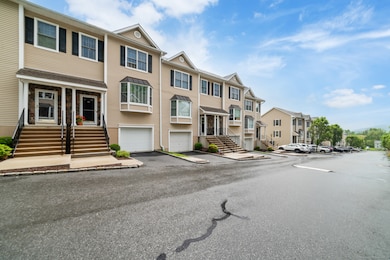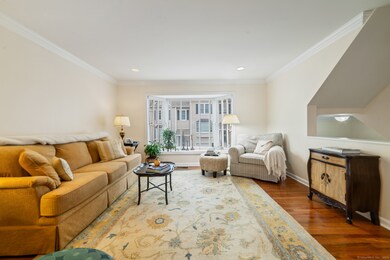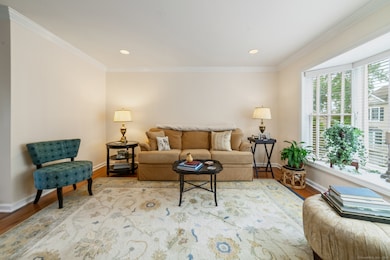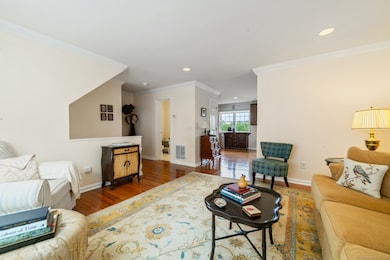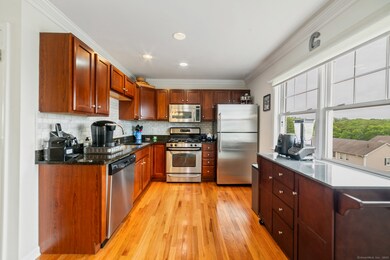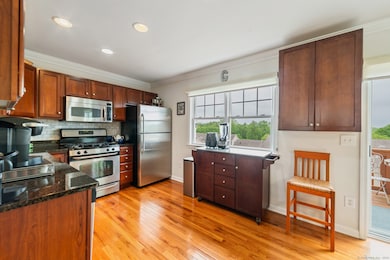
15 Scuppo Rd Unit 1203 Danbury, CT 06811
Estimated payment $3,375/month
Highlights
- Popular Property
- Clubhouse
- Attic
- In Ground Pool
- Deck
- Bonus Room
About This Home
Welcome to this perfectly maintained, turn-key 4-level townhouse in sought-after Westville Commons. This spacious 2-bedroom, 2.5-bath home offers a flexible layout ideal for modern living. The main level features an open-concept kitchen with top-of-the-line stainless steel appliances, hardwood floors, a dining area, and a bright living room that opens to a private balcony/deck with sweeping views-perfect for relaxing or entertaining. Upstairs, enjoy two generously sized bedrooms, including a primary suite with a walk-in closet and en-suite bath. The lower levels provide exceptional versatility, offering a dedicated office or nursery, a separate family room or guest suite, a full bathroom, and walk-out sliders to a patio and yard. Lovingly and meticulously maintained, this home also features high ceilings, skylights, abundant closet space, a full standing attic for storage, and in-unit laundry. Conveniently located near I-84 and I-95 for easy commuting, with quick access to New York. Move-in ready and truly immaculate-this is a must-see
Open House Schedule
-
Sunday, May 25, 202512:00 to 3:00 pm5/25/2025 12:00:00 PM +00:005/25/2025 3:00:00 PM +00:00Add to Calendar
Property Details
Home Type
- Condominium
Est. Annual Taxes
- $6,176
Year Built
- Built in 2005
HOA Fees
- $425 Monthly HOA Fees
Home Design
- Frame Construction
- Vinyl Siding
Interior Spaces
- Ceiling Fan
- Bonus Room
- Laundry on lower level
Kitchen
- Oven or Range
- Gas Range
- Range Hood
- Microwave
- Dishwasher
Bedrooms and Bathrooms
- 2 Bedrooms
Attic
- Attic Floors
- Pull Down Stairs to Attic
Finished Basement
- Heated Basement
- Walk-Out Basement
- Basement Fills Entire Space Under The House
Parking
- 1 Car Garage
- Parking Deck
- Guest Parking
- Visitor Parking
Outdoor Features
- In Ground Pool
- Deck
- Patio
- Exterior Lighting
- Rain Gutters
Schools
- Danbury High School
Utilities
- Central Air
- Floor Furnace
- Heating System Uses Natural Gas
- Cable TV Available
Listing and Financial Details
- Assessor Parcel Number 2500292
Community Details
Overview
- Association fees include club house, grounds maintenance, trash pickup, snow removal, property management, pool service, road maintenance, insurance
- 82 Units
- Property managed by North East Preferred Mana
Amenities
- Clubhouse
Recreation
- Community Pool
Pet Policy
- Pets Allowed
Map
Home Values in the Area
Average Home Value in this Area
Tax History
| Year | Tax Paid | Tax Assessment Tax Assessment Total Assessment is a certain percentage of the fair market value that is determined by local assessors to be the total taxable value of land and additions on the property. | Land | Improvement |
|---|---|---|---|---|
| 2024 | $6,176 | $252,700 | $0 | $252,700 |
| 2023 | $5,895 | $252,700 | $0 | $252,700 |
| 2022 | $4,555 | $161,400 | $0 | $161,400 |
| 2021 | $4,455 | $161,400 | $0 | $161,400 |
| 2020 | $4,455 | $161,400 | $0 | $161,400 |
| 2019 | $4,455 | $161,400 | $0 | $161,400 |
| 2018 | $4,455 | $161,400 | $0 | $161,400 |
| 2017 | $5,040 | $174,100 | $0 | $174,100 |
| 2016 | $4,993 | $174,100 | $0 | $174,100 |
| 2015 | $4,920 | $174,100 | $0 | $174,100 |
| 2014 | $4,805 | $174,100 | $0 | $174,100 |
Property History
| Date | Event | Price | Change | Sq Ft Price |
|---|---|---|---|---|
| 05/20/2025 05/20/25 | For Sale | $435,000 | -- | $187 / Sq Ft |
Purchase History
| Date | Type | Sale Price | Title Company |
|---|---|---|---|
| Quit Claim Deed | -- | -- | |
| Warranty Deed | $363,941 | -- |
Mortgage History
| Date | Status | Loan Amount | Loan Type |
|---|---|---|---|
| Open | $173,000 | New Conventional | |
| Previous Owner | $213,000 | No Value Available | |
| Previous Owner | $213,000 | No Value Available |
Similar Homes in Danbury, CT
Source: SmartMLS
MLS Number: 24097898
APN: DANB-000014F-000000-000068-001203
- 15 Scuppo Rd Unit 1404
- 23 Scuppo Rd Unit 4-12
- 14 Scuppo Rd Unit G6
- 10 Scuppo Rd Unit A1
- 16 Bayberry Ln
- 5 Shannon Ridge
- 0 Staples St
- 30 Myrtle Ave
- 51 Abbott Ave
- 45 Abbott Ave
- 33 Ridge Rd
- 72 Davis St
- 2 Segar St
- 7 Mallory Square
- 140 Franklin Street Extension
- 18 Driftway Rd
- 206 Park Ave Unit 206
- 34 Oil Mill Rd Unit 1
- 55 Mill Plain Rd Unit 20-5
- 55 Mill Plain Rd Unit 8-1
