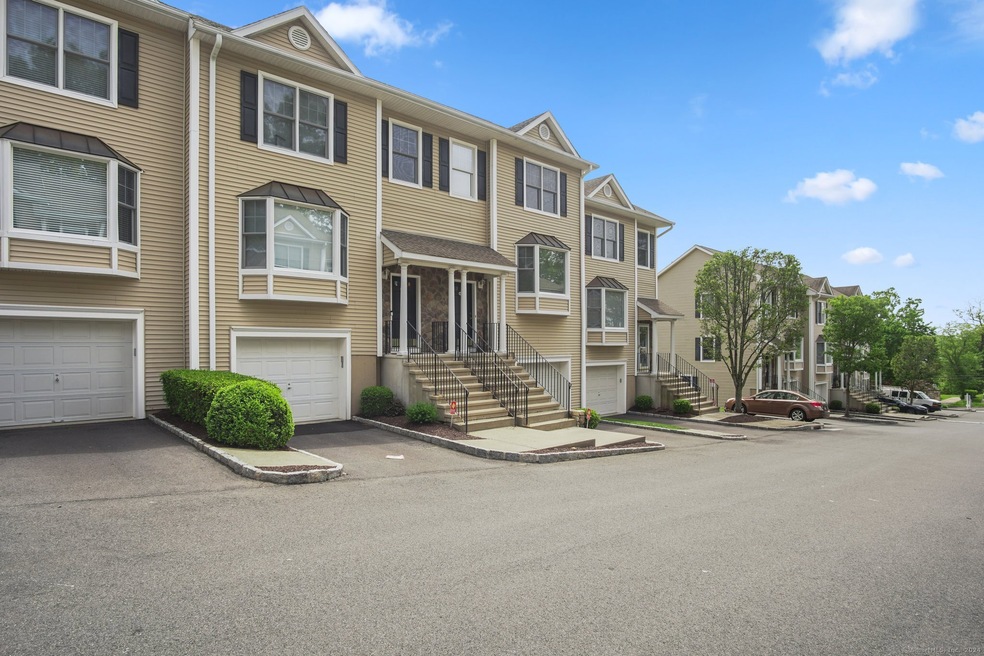
15 Scuppo Rd Unit 1603 Danbury, CT 06811
Highlights
- Pool House
- Attic
- Public Transportation
- Property is near public transit
- Balcony
- Central Air
About This Home
As of July 2024Move-in ready townhouse in sought after Westville Commons complex. Main level features an open floor plan with large living room with tons of natural light, dining area with slider to balcony with expansive views and spacious, modern kitchen with plenty of storage space. Upper level has 2 bedrooms, including a primary suite with walk-in closet and full bathroom. First lower level has a guest bedroom / office setup, laundry nook and access to the large one car garage. There is also a massive unfinished basement with walkout that could be finished to add another almost 600 sq ft of living space or provides plenty of storage space. Complex offers pool and plenty of parking. Great location to shopping, restaurants and commute via !-84 & Rt 7. Property won't last, come see it today!
Last Agent to Sell the Property
Keller Williams Prestige Prop. License #REB.0792330

Property Details
Home Type
- Condominium
Est. Annual Taxes
- $5,225
Year Built
- Built in 2005
HOA Fees
- $425 Monthly HOA Fees
Parking
- 1 Car Garage
Home Design
- Frame Construction
- Vinyl Siding
Interior Spaces
- 1,650 Sq Ft Home
- Attic or Crawl Hatchway Insulated
Kitchen
- Gas Oven or Range
- Microwave
- Dishwasher
Bedrooms and Bathrooms
- 2 Bedrooms
Laundry
- Laundry on lower level
- Dryer
- Washer
Unfinished Basement
- Walk-Out Basement
- Basement Fills Entire Space Under The House
Pool
- Pool House
- In Ground Pool
Outdoor Features
- Balcony
- Rain Gutters
Utilities
- Central Air
- Air Source Heat Pump
- Heating System Uses Natural Gas
Additional Features
- Sloped Lot
- Property is near public transit
Listing and Financial Details
- Assessor Parcel Number 2500310
Community Details
Overview
- Association fees include grounds maintenance, trash pickup, snow removal, property management, pest control, pool service
- 182 Units
- Property managed by REI Property Mgmt
Amenities
- Public Transportation
Recreation
- Community Pool
Map
Home Values in the Area
Average Home Value in this Area
Property History
| Date | Event | Price | Change | Sq Ft Price |
|---|---|---|---|---|
| 07/29/2024 07/29/24 | Sold | $445,000 | +11.5% | $270 / Sq Ft |
| 06/12/2024 06/12/24 | Pending | -- | -- | -- |
| 05/24/2024 05/24/24 | For Sale | $399,000 | +77.3% | $242 / Sq Ft |
| 07/18/2016 07/18/16 | Sold | $225,000 | -2.1% | $136 / Sq Ft |
| 06/18/2016 06/18/16 | Pending | -- | -- | -- |
| 05/25/2016 05/25/16 | For Sale | $229,900 | -- | $139 / Sq Ft |
Tax History
| Year | Tax Paid | Tax Assessment Tax Assessment Total Assessment is a certain percentage of the fair market value that is determined by local assessors to be the total taxable value of land and additions on the property. | Land | Improvement |
|---|---|---|---|---|
| 2024 | $5,225 | $213,780 | $0 | $213,780 |
| 2023 | $4,987 | $213,780 | $0 | $213,780 |
| 2022 | $4,052 | $143,600 | $0 | $143,600 |
| 2021 | $3,963 | $143,600 | $0 | $143,600 |
| 2020 | $3,963 | $143,600 | $0 | $143,600 |
| 2019 | $3,963 | $143,600 | $0 | $143,600 |
| 2018 | $3,963 | $143,600 | $0 | $143,600 |
| 2017 | $4,499 | $155,400 | $0 | $155,400 |
| 2016 | $4,457 | $155,400 | $0 | $155,400 |
| 2015 | $4,392 | $155,400 | $0 | $155,400 |
| 2014 | $4,289 | $155,400 | $0 | $155,400 |
Mortgage History
| Date | Status | Loan Amount | Loan Type |
|---|---|---|---|
| Open | $356,000 | Purchase Money Mortgage | |
| Previous Owner | $180,000 | No Value Available | |
| Previous Owner | -- | No Value Available | |
| Previous Owner | $180,000 | New Conventional |
Deed History
| Date | Type | Sale Price | Title Company |
|---|---|---|---|
| Warranty Deed | $445,000 | None Available | |
| Deed | -- | -- | |
| Warranty Deed | $225,000 | -- | |
| Warranty Deed | $225,000 | -- | |
| Warranty Deed | $332,500 | -- | |
| Warranty Deed | $332,500 | -- |
Similar Homes in the area
Source: SmartMLS
MLS Number: 24019271
APN: DANB-000014F-000000-000068-001603
- 15 Scuppo Rd Unit 1602
- 23 Scuppo Rd Unit 4-12
- 16 Bayberry Ln
- 5 Shannon Ridge
- 19 Laurel St
- 30 Myrtle Ave
- 51 Abbott Ave
- 45 Abbott Ave
- 5 Topfield Rd
- 25 Ridge Rd
- 33 Ridge Rd
- 72 Davis St
- 2 Segar St
- 7 Mallory Square
- 140 Franklin Street Extension
- 18 Driftway Rd
- 206 Park Ave Unit 206
- 34 Oil Mill Rd Unit 1
- 55 Mill Plain Rd Unit 8-1
- 55 Mill Plain Rd Unit 18-3
