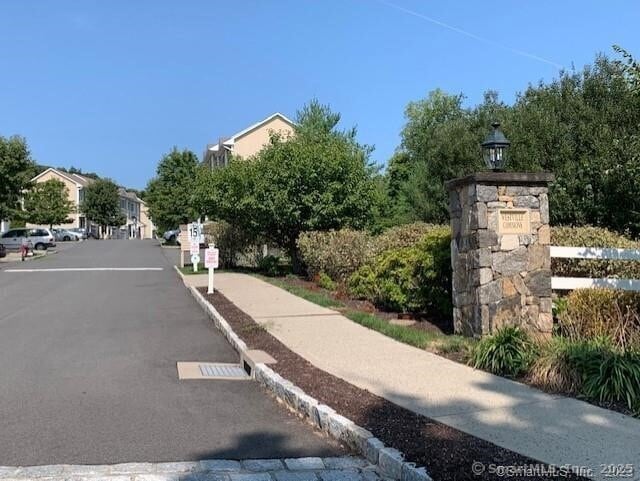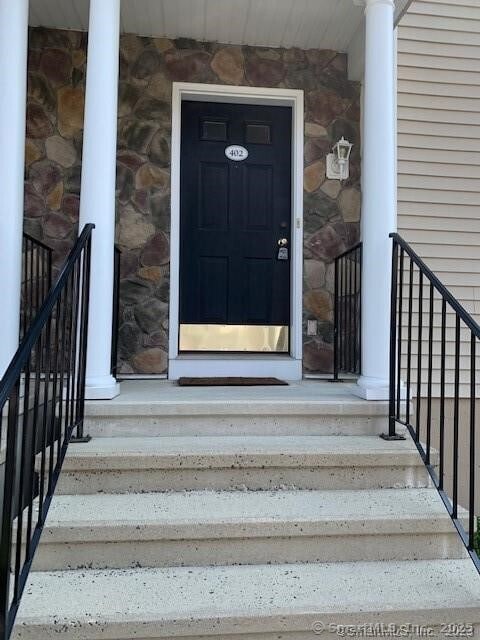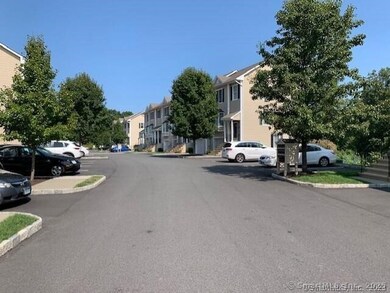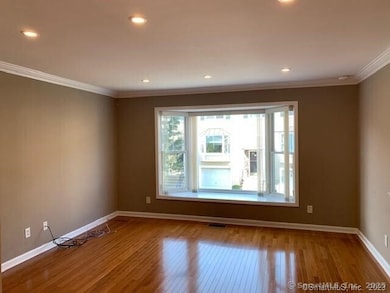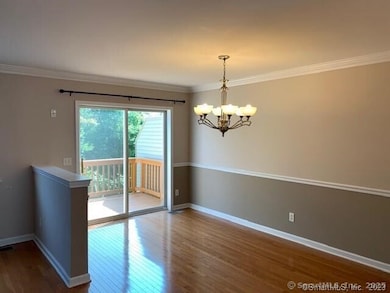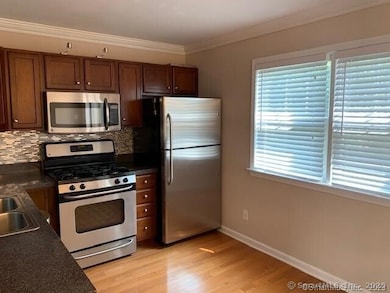
15 Scuppo Rd Unit 402 Danbury, CT 06811
Estimated payment $3,460/month
Highlights
- Very Popular Property
- Deck
- Patio
- Pool House
- Attic
- Central Air
About This Home
Beautiful 4 level townhouse with excellent location!!! Plus easy access to all highways and just minutes from I-84 and Rte. 7, elementary school, Hospital and Danbury Mall. Open floor plan between kitchen, dining room and oversized living room is perfect for entertaining. In addition, hardwoods floors throughout the main level with sliders to deck with views. Kitchen offers granite counter tops and stainless steel appliances. Relax at the end of your day in the Jacuzzi tub in the master bathroom. Plus crown molding throughout the unit. The lower level could be used as a private 3rd bedroom or family room with full bath and walk out to patio. Common charges include snow removal/shoveling, lawn and garden maintenance, pool and club house maintenance, water, sewer, garbage and complex insurance. Attached 1 car garage. Complex offers pool, pool house and plenty of guests parking. A must see unit!!!
Property Details
Home Type
- Condominium
Est. Annual Taxes
- $6,280
Year Built
- Built in 2005
HOA Fees
- $475 Monthly HOA Fees
Home Design
- Frame Construction
- Concrete Siding
- Vinyl Siding
Interior Spaces
- Basement Fills Entire Space Under The House
- Attic or Crawl Hatchway Insulated
Kitchen
- Oven or Range
- Microwave
- Dishwasher
Bedrooms and Bathrooms
- 2 Bedrooms
Laundry
- Laundry on lower level
- Dryer
- Washer
Parking
- 1 Car Garage
- Parking Deck
- Automatic Garage Door Opener
Pool
- Pool House
- In Ground Pool
Outdoor Features
- Deck
- Patio
- Rain Gutters
Location
- Property is near a golf course
Utilities
- Central Air
- Heating System Uses Natural Gas
- Cable TV Available
Listing and Financial Details
- Assessor Parcel Number 2500329
Community Details
Overview
- Association fees include club house, grounds maintenance, trash pickup, snow removal, property management
- 82 Units
Pet Policy
- Pets Allowed
Map
Home Values in the Area
Average Home Value in this Area
Tax History
| Year | Tax Paid | Tax Assessment Tax Assessment Total Assessment is a certain percentage of the fair market value that is determined by local assessors to be the total taxable value of land and additions on the property. | Land | Improvement |
|---|---|---|---|---|
| 2024 | $6,280 | $256,970 | $0 | $256,970 |
| 2023 | $5,995 | $256,970 | $0 | $256,970 |
| 2022 | $4,569 | $161,900 | $0 | $161,900 |
| 2021 | $4,468 | $161,900 | $0 | $161,900 |
| 2020 | $4,468 | $161,900 | $0 | $161,900 |
| 2019 | $4,468 | $161,900 | $0 | $161,900 |
| 2018 | $4,468 | $161,900 | $0 | $161,900 |
| 2017 | $5,058 | $174,700 | $0 | $174,700 |
| 2016 | $5,010 | $174,700 | $0 | $174,700 |
| 2015 | $4,937 | $174,700 | $0 | $174,700 |
| 2014 | $4,822 | $174,700 | $0 | $174,700 |
Property History
| Date | Event | Price | Change | Sq Ft Price |
|---|---|---|---|---|
| 05/25/2025 05/25/25 | For Sale | $439,900 | -- | $121 / Sq Ft |
Purchase History
| Date | Type | Sale Price | Title Company |
|---|---|---|---|
| Warranty Deed | $266,000 | -- | |
| Deed | -- | -- | |
| Warranty Deed | $354,485 | -- |
Mortgage History
| Date | Status | Loan Amount | Loan Type |
|---|---|---|---|
| Open | $195,000 | Stand Alone Refi Refinance Of Original Loan | |
| Closed | $212,800 | Purchase Money Mortgage | |
| Previous Owner | $218,250 | No Value Available | |
| Previous Owner | -- | No Value Available | |
| Previous Owner | $283,500 | No Value Available |
Similar Homes in Danbury, CT
Source: SmartMLS
MLS Number: 24098670
APN: DANB-000014F-000000-000068-000402
- 15 Scuppo Rd Unit 1203
- 15 Scuppo Rd Unit 1404
- 23 Scuppo Rd Unit 4-12
- 14 Scuppo Rd Unit G6
- 10 Scuppo Rd Unit A1
- 16 Bayberry Ln
- 5 Shannon Ridge
- 6 Hakim St Unit 2-6
- 0 Staples St
- 30 Myrtle Ave
- 51 Abbott Ave
- 33 Ridge Rd
- 72 Davis St
- 2 Segar St
- 7 Mallory Square
- 140 Franklin Street Extension
- 18 Driftway Rd
- 206 Park Ave Unit 206
- 34 Oil Mill Rd Unit 1
- 55 Mill Plain Rd Unit 20-5
