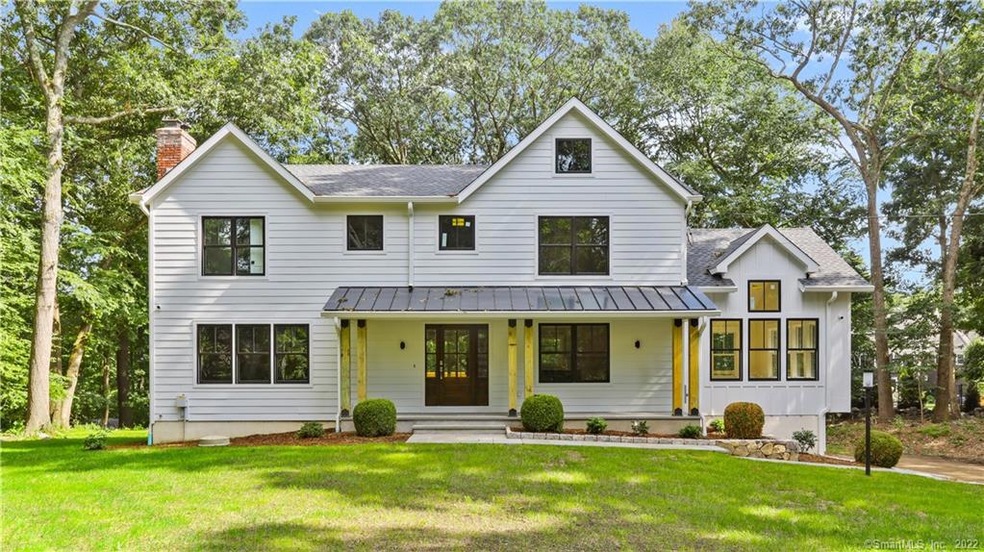
15 Serenity Ln Cos Cob, CT 06807
Cos Cob NeighborhoodHighlights
- 1.03 Acre Lot
- Colonial Architecture
- Attic
- North Mianus School Rated A+
- Deck
- 1 Fireplace
About This Home
As of December 2020Move right in to this newly renovated home. Situated at the end of a cul de sac on 1.03 acres. All public utilities. This open concept home wows you from the minute you walk into the double height entry. Living room with fireplace, eat in kitchen with island, dining room and sunlit family room with cathedral ceiling. The first floor is complete with a bedroom and full bath. The 2nd floor has a beautiful master bedroom with double walk in closets and master bath with soaking tub. Office, laundry and 2 additional bedrooms complete the second floor. Pool site possible. Fall in love with this home!
Last Agent to Sell the Property
William Raveis Real Estate License #REB.0424750 Listed on: 09/23/2020

Home Details
Home Type
- Single Family
Est. Annual Taxes
- $9,672
Year Built
- Built in 1968
Lot Details
- 1.03 Acre Lot
- Cul-De-Sac
- Sprinkler System
- Property is zoned RA-1
Home Design
- Colonial Architecture
- Concrete Foundation
- Frame Construction
- Asphalt Shingled Roof
- Wood Siding
Interior Spaces
- 3,200 Sq Ft Home
- 1 Fireplace
- Entrance Foyer
- Finished Basement
- Basement Fills Entire Space Under The House
- Pull Down Stairs to Attic
Kitchen
- Oven or Range
- Dishwasher
Bedrooms and Bathrooms
- 4 Bedrooms
Laundry
- Laundry on upper level
- Dryer
- Washer
Parking
- 2 Car Attached Garage
- Parking Deck
- Automatic Garage Door Opener
- Private Driveway
Outdoor Features
- Deck
Schools
- North Mianus Elementary School
- Eastern Middle School
- Greenwich High School
Utilities
- Central Air
- Heating System Uses Natural Gas
- Power Generator
Community Details
- No Home Owners Association
Ownership History
Purchase Details
Home Financials for this Owner
Home Financials are based on the most recent Mortgage that was taken out on this home.Purchase Details
Home Financials for this Owner
Home Financials are based on the most recent Mortgage that was taken out on this home.Purchase Details
Purchase Details
Similar Homes in the area
Home Values in the Area
Average Home Value in this Area
Purchase History
| Date | Type | Sale Price | Title Company |
|---|---|---|---|
| Quit Claim Deed | -- | None Available | |
| Warranty Deed | $2,010,000 | None Available | |
| Quit Claim Deed | -- | -- | |
| Deed | -- | -- |
Mortgage History
| Date | Status | Loan Amount | Loan Type |
|---|---|---|---|
| Open | $1,600,000 | Purchase Money Mortgage |
Property History
| Date | Event | Price | Change | Sq Ft Price |
|---|---|---|---|---|
| 12/22/2020 12/22/20 | Sold | $2,010,000 | 0.0% | $628 / Sq Ft |
| 12/22/2020 12/22/20 | Sold | $2,010,000 | -4.2% | $628 / Sq Ft |
| 12/16/2020 12/16/20 | Pending | -- | -- | -- |
| 10/20/2020 10/20/20 | Price Changed | $2,099,000 | -4.6% | $656 / Sq Ft |
| 09/23/2020 09/23/20 | For Sale | $2,200,000 | 0.0% | $688 / Sq Ft |
| 08/12/2020 08/12/20 | For Sale | $2,200,000 | +103.7% | $688 / Sq Ft |
| 10/01/2019 10/01/19 | Sold | $1,080,000 | 0.0% | $396 / Sq Ft |
| 10/01/2019 10/01/19 | Pending | -- | -- | -- |
| 10/01/2019 10/01/19 | For Sale | $1,080,000 | -- | $396 / Sq Ft |
Tax History Compared to Growth
Tax History
| Year | Tax Paid | Tax Assessment Tax Assessment Total Assessment is a certain percentage of the fair market value that is determined by local assessors to be the total taxable value of land and additions on the property. | Land | Improvement |
|---|---|---|---|---|
| 2025 | $17,438 | $1,410,920 | $656,810 | $754,110 |
| 2024 | $16,841 | $1,410,920 | $656,810 | $754,110 |
| 2023 | $15,614 | $1,341,830 | $656,810 | $685,020 |
| 2022 | $15,471 | $1,341,830 | $656,810 | $685,020 |
| 2021 | $14,333 | $1,190,420 | $539,070 | $651,350 |
| 2020 | $9,672 | $804,650 | $539,070 | $265,580 |
| 2019 | $9,768 | $804,650 | $539,070 | $265,580 |
| 2018 | $9,954 | $804,650 | $539,070 | $265,580 |
| 2017 | $9,671 | $804,650 | $539,070 | $265,580 |
| 2016 | $9,518 | $804,650 | $539,070 | $265,580 |
| 2015 | $8,823 | $739,900 | $591,640 | $148,260 |
| 2014 | $8,601 | $739,900 | $591,640 | $148,260 |
Agents Affiliated with this Home
-
Charles Magyar

Seller's Agent in 2020
Charles Magyar
William Raveis Real Estate
(203) 622-8623
14 in this area
57 Total Sales
-
Rita Magyar
R
Seller's Agent in 2020
Rita Magyar
William Raveis Real Estate
9 in this area
47 Total Sales
-
L
Buyer's Agent in 2020
Lisa Migliardi
Higgins Group Real Estate
-
N
Seller's Agent in 2019
NON MLS
NON MLS
Map
Source: SmartMLS
MLS Number: 170340042
APN: GREE-000008A-000000-001220-S000000
