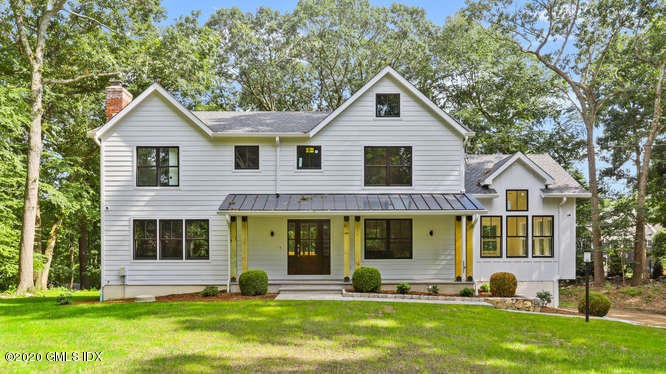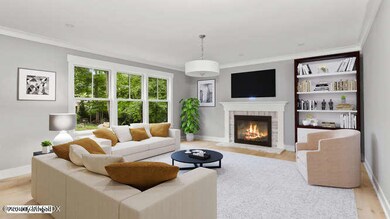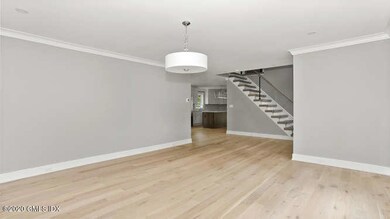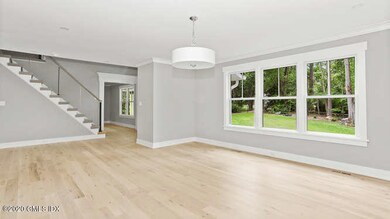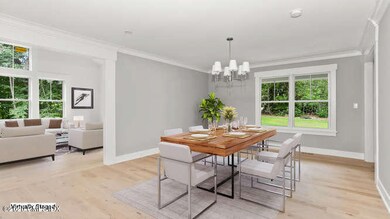
15 Serenity Ln Cos Cob, CT 06807
Cos Cob NeighborhoodAbout This Home
As of December 2020Move right in to this newly renovated home. Situated at the end of a cul de sac on 1.03 acres. All public utilities. This open concept home wows you from the minute you walk into the double height entry. Living room with fireplace, eat in kitchen with island, dining room and sunlit family room with cathedral ceiling. The first floor is complete with a bedroom and full bath. The 2nd floor has a beautiful master bedroom with double walk in closets and master bath with soaking tub. Office, laundry and 2 additional bedrooms complete the second floor.
Pool site possible.
Fall in love with this home!.
Last Agent to Sell the Property
William Raveis Real Estate License #REB.0424800 Listed on: 08/12/2020

Last Buyer's Agent
Lisa Migliardi
Higgins Group Real Estate License #RES.0802378
Home Details
Home Type
Single Family
Est. Annual Taxes
$17,438
Year Built
1968
Lot Details
0
Parking
2
Listing Details
- Directions: Valley Road to Mimosa to Daffodil to Benenson to Serenity. # 15
- Prop. Type: Residential
- Year Built: 1968
- Property Sub Type: Single Family Residence
- Lot Size Acres: 1.03
- Inclusions: All Kitchen Applncs
- Architectural Style: Farm House
- Garage Yn: Yes
- Special Features: VirtualTour
Interior Features
- Other Equipment: Generator
- Has Basement: Finished, Full
- Full Bathrooms: 3
- Total Bedrooms: 4
- Fireplaces: 1
- Fireplace: Yes
- Interior Amenities: Eat-in Kitchen
- Other Room Comments:Office Space: Yes
- Basement Type:Finished2: Yes
- Other Room LevelFP 2:LL50: 1
- Basement Type:Full: Yes
- Other Room LevelFP:_two_nd50: 1
- Other Room Comments 2:Playroom2: Yes
Exterior Features
- Roof: Asphalt
- Lot Features: Cul-de-Sac, Parklike
- Pool Private: No
- Construction Type: Wood Siding
- Patio And Porch Features: Deck
Garage/Parking
- Attached Garage: No
- Garage Spaces: 2.0
- Parking Features: Garage Door Opener
- General Property Info:Garage Desc: Attached
- Features:Auto Garage Door: Yes
Utilities
- Water Source: Public
- Cooling: Central A/C
- Laundry Features: Laundry Room
- Cooling Y N: Yes
- Heating: Forced Air, Natural Gas
- Heating Yn: Yes
- Sewer: Public Sewer
Schools
- Elementary School: North Mianus
- Middle Or Junior School: Eastern
Lot Info
- Zoning: RA-1
- Lot Size Sq Ft: 44866.8
- Parcel #: 08A-1220/S
- ResoLotSizeUnits: Acres
Ownership History
Purchase Details
Home Financials for this Owner
Home Financials are based on the most recent Mortgage that was taken out on this home.Purchase Details
Home Financials for this Owner
Home Financials are based on the most recent Mortgage that was taken out on this home.Purchase Details
Purchase Details
Similar Homes in the area
Home Values in the Area
Average Home Value in this Area
Purchase History
| Date | Type | Sale Price | Title Company |
|---|---|---|---|
| Quit Claim Deed | -- | None Available | |
| Warranty Deed | $2,010,000 | None Available | |
| Quit Claim Deed | -- | -- | |
| Deed | -- | -- |
Mortgage History
| Date | Status | Loan Amount | Loan Type |
|---|---|---|---|
| Open | $1,600,000 | Purchase Money Mortgage |
Property History
| Date | Event | Price | Change | Sq Ft Price |
|---|---|---|---|---|
| 12/22/2020 12/22/20 | Sold | $2,010,000 | 0.0% | $628 / Sq Ft |
| 12/22/2020 12/22/20 | Sold | $2,010,000 | -4.2% | $628 / Sq Ft |
| 12/16/2020 12/16/20 | Pending | -- | -- | -- |
| 10/20/2020 10/20/20 | Price Changed | $2,099,000 | -4.6% | $656 / Sq Ft |
| 09/23/2020 09/23/20 | For Sale | $2,200,000 | 0.0% | $688 / Sq Ft |
| 08/12/2020 08/12/20 | For Sale | $2,200,000 | +103.7% | $688 / Sq Ft |
| 10/01/2019 10/01/19 | Sold | $1,080,000 | 0.0% | $396 / Sq Ft |
| 10/01/2019 10/01/19 | Pending | -- | -- | -- |
| 10/01/2019 10/01/19 | For Sale | $1,080,000 | -- | $396 / Sq Ft |
Tax History Compared to Growth
Tax History
| Year | Tax Paid | Tax Assessment Tax Assessment Total Assessment is a certain percentage of the fair market value that is determined by local assessors to be the total taxable value of land and additions on the property. | Land | Improvement |
|---|---|---|---|---|
| 2025 | $17,438 | $1,410,920 | $656,810 | $754,110 |
| 2024 | $16,841 | $1,410,920 | $656,810 | $754,110 |
| 2023 | $15,614 | $1,341,830 | $656,810 | $685,020 |
| 2022 | $15,471 | $1,341,830 | $656,810 | $685,020 |
| 2021 | $14,333 | $1,190,420 | $539,070 | $651,350 |
| 2020 | $9,672 | $804,650 | $539,070 | $265,580 |
| 2019 | $9,768 | $804,650 | $539,070 | $265,580 |
| 2018 | $9,954 | $804,650 | $539,070 | $265,580 |
| 2017 | $9,671 | $804,650 | $539,070 | $265,580 |
| 2016 | $9,518 | $804,650 | $539,070 | $265,580 |
| 2015 | $8,823 | $739,900 | $591,640 | $148,260 |
| 2014 | $8,601 | $739,900 | $591,640 | $148,260 |
Agents Affiliated with this Home
-
Charles Magyar

Seller's Agent in 2020
Charles Magyar
William Raveis Real Estate
(203) 622-8623
14 in this area
57 Total Sales
-
Rita Magyar
R
Seller's Agent in 2020
Rita Magyar
William Raveis Real Estate
9 in this area
47 Total Sales
-
L
Buyer's Agent in 2020
Lisa Migliardi
Higgins Group Real Estate
-
N
Seller's Agent in 2019
NON MLS
NON MLS
Map
Source: Greenwich Association of REALTORS®
MLS Number: 110829
APN: GREE-000008A-000000-001220-S000000
