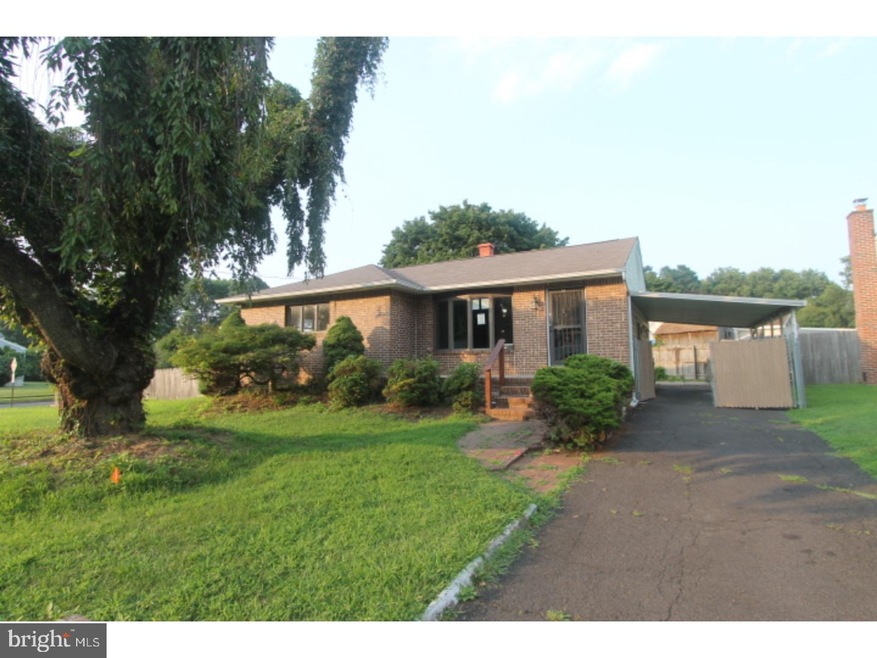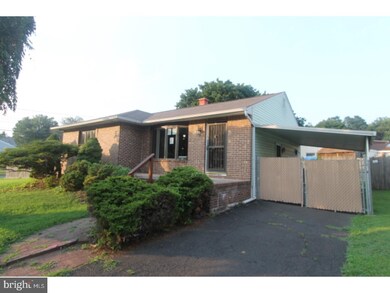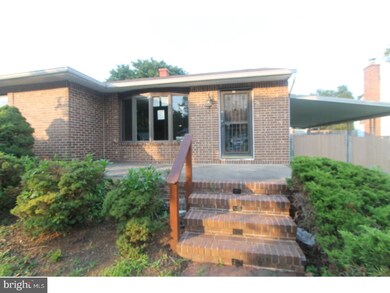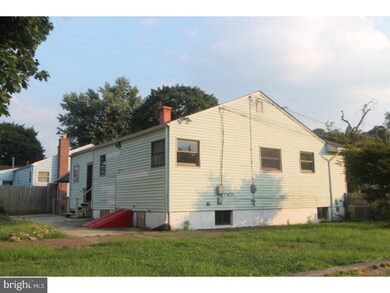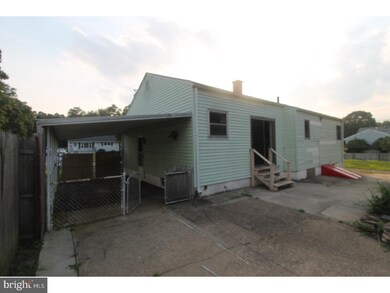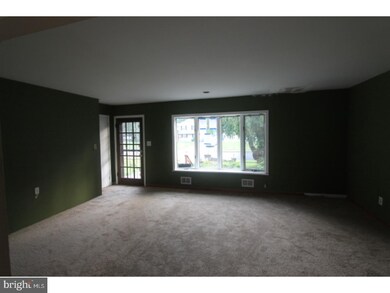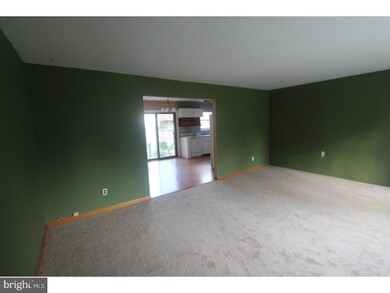
15 Sherbrooke Rd Ewing, NJ 08638
Prospect NeighborhoodHighlights
- Rambler Architecture
- Corner Lot
- Eat-In Kitchen
- Attic
- No HOA
- Living Room
About This Home
As of August 2023H.U.D Home. Sold "AS IS" by elec. bidonly. New Listing, Prop Available 8/20/2018. Bids due by: 8/29/2018 and then Daily by 11:59 PM Central Time until sold. Year Built: 1958. 3 Bedrooms, 1 Baths, Interior Square Feet: 1,153, as per appraiser. Insured (IN). LBP. Eligible for FHA 203K. Sold "AS IS" by elec. bidonly. Finance Terms: FHA, Cash, and Conventional. Lot Size: 6507.00 sq ft. ******************************************** Please add this beautiful rancher to your shortlist of potential abodes before it slips away. Stunningly situated on a corner lot in an area where pride of ownership shows, this home is perfectly located for commuting or attending the local educational institutions. Inside, you'll find newer carpet and an open flowing floor plan that is great for your busy schedule. Three ample sized rooms and a huge unfinished basement which used to hold a second kitchen complement this tremendous find in Ewing Township. Very close to Moody Park, but the back yard will make you feel like you've brought part of the park to your living quarters with its tremendous fenced in area. Central air complement an already comfortable living area, and keeps hot bodies cool on warm summer nights. A covered patio assists with dry deliveries with a side door entrance into the kitchen, and a huge open cement patio in the front is great for gazing at your neighbors or passing traffic. Yet another great H.U.D. property waiting for it's next winner, Will it be you? ******************************************** Disclosures: Property is NOT located in a F.E.M.A. Special Flood Hazard Area but is listed as a moderate to low flood risk. Please refer to w w w.floodtools.c o m for additional information regarding flood zones and insurance, State law requires Smoke/ Carbon Monoxide detectors be installed for properties having combustible fuel heaters/furnaces, fireplaces, hot water heaters, clothes dryers, cooking appliances, or an attached garage, but sell-er (H.U.D.) is exempt from this requirement as a Federal Entity. BLB Resources makes no warranty as to the existence of mold in this property, and is not liable for the potentially harmful effects thereof. ******************************************
Last Agent to Sell the Property
EveryHome Realtors License #0678599 Listed on: 08/20/2018

Home Details
Home Type
- Single Family
Est. Annual Taxes
- $5,926
Year Built
- Built in 1958
Lot Details
- 6,507 Sq Ft Lot
- Lot Dimensions are 65x100
- Corner Lot
Home Design
- Rambler Architecture
- Brick Exterior Construction
- Vinyl Siding
Interior Spaces
- 1,153 Sq Ft Home
- Property has 1 Level
- Family Room
- Living Room
- Dining Room
- Wall to Wall Carpet
- Eat-In Kitchen
- Attic
Bedrooms and Bathrooms
- 3 Bedrooms
- En-Suite Primary Bedroom
- 1 Full Bathroom
Unfinished Basement
- Basement Fills Entire Space Under The House
- Exterior Basement Entry
- Laundry in Basement
Parking
- 3 Open Parking Spaces
- 3 Parking Spaces
- Driveway
Schools
- Gilmore J Fisher Middle School
- Ewing High School
Utilities
- Central Air
- Heating System Uses Gas
- Natural Gas Water Heater
Community Details
- No Home Owners Association
- Sherbrooke Manor Subdivision
Listing and Financial Details
- Tax Lot 00004
- Assessor Parcel Number 02-00105 05-00004
Ownership History
Purchase Details
Home Financials for this Owner
Home Financials are based on the most recent Mortgage that was taken out on this home.Purchase Details
Home Financials for this Owner
Home Financials are based on the most recent Mortgage that was taken out on this home.Purchase Details
Purchase Details
Purchase Details
Purchase Details
Purchase Details
Similar Homes in the area
Home Values in the Area
Average Home Value in this Area
Purchase History
| Date | Type | Sale Price | Title Company |
|---|---|---|---|
| Bargain Sale Deed | $315,000 | None Listed On Document | |
| Special Warranty Deed | $140,000 | None Available | |
| Deed | -- | None Available | |
| Quit Claim Deed | -- | Meridian Title Corp | |
| Deed | -- | None Available | |
| Sheriffs Deed | -- | None Available | |
| Deed | $174,700 | -- |
Mortgage History
| Date | Status | Loan Amount | Loan Type |
|---|---|---|---|
| Open | $166,000 | New Conventional | |
| Previous Owner | $100,000 | Credit Line Revolving | |
| Previous Owner | $13,149 | FHA |
Property History
| Date | Event | Price | Change | Sq Ft Price |
|---|---|---|---|---|
| 08/25/2023 08/25/23 | Sold | $315,000 | +1.9% | $270 / Sq Ft |
| 08/02/2023 08/02/23 | Pending | -- | -- | -- |
| 07/27/2023 07/27/23 | For Sale | $309,000 | +120.7% | $265 / Sq Ft |
| 11/14/2018 11/14/18 | Sold | $140,000 | -6.7% | $121 / Sq Ft |
| 09/20/2018 09/20/18 | Pending | -- | -- | -- |
| 08/20/2018 08/20/18 | For Sale | $150,000 | -- | $130 / Sq Ft |
Tax History Compared to Growth
Tax History
| Year | Tax Paid | Tax Assessment Tax Assessment Total Assessment is a certain percentage of the fair market value that is determined by local assessors to be the total taxable value of land and additions on the property. | Land | Improvement |
|---|---|---|---|---|
| 2024 | $6,936 | $209,900 | $60,600 | $149,300 |
| 2023 | $6,936 | $187,600 | $60,600 | $127,000 |
| 2022 | $6,748 | $187,600 | $60,600 | $127,000 |
| 2021 | $6,583 | $187,600 | $60,600 | $127,000 |
| 2020 | $6,489 | $187,600 | $60,600 | $127,000 |
| 2019 | $6,320 | $187,600 | $60,600 | $127,000 |
| 2018 | $5,926 | $112,200 | $47,400 | $64,800 |
| 2017 | $6,064 | $112,200 | $47,400 | $64,800 |
| 2016 | $5,983 | $112,200 | $47,400 | $64,800 |
| 2015 | $5,903 | $112,200 | $47,400 | $64,800 |
| 2014 | $5,887 | $112,200 | $47,400 | $64,800 |
Agents Affiliated with this Home
-
Abdulbaset Abdulla

Seller's Agent in 2023
Abdulbaset Abdulla
Weichert Corporate
(609) 851-1670
2 in this area
126 Total Sales
-
Anthony Esposito

Buyer's Agent in 2023
Anthony Esposito
RE/MAX
(215) 485-3731
1 in this area
83 Total Sales
-
Eric McRoy

Seller's Agent in 2018
Eric McRoy
EveryHome Realtors
(609) 510-0584
1 in this area
32 Total Sales
-
Tasnima Qamar

Buyer's Agent in 2018
Tasnima Qamar
BHHS Fox & Roach
(609) 731-9076
24 Total Sales
Map
Source: Bright MLS
MLS Number: 1002274964
APN: 02-00105-05-00004
- 32 Sherbrooke Rd
- 33 Sherbrooke Rd
- 15 Kilmer Dr
- 11 Heath St
- 30 Poland St
- 31 Poland St
- 5 Shelburne Dr
- 132 Tulip Ln
- 4 Bittersweet Rd
- 10 Blossom Dr
- 154 Buttonwood Dr
- 135 Keswick Ave
- 200 Buttonwood Dr
- Lot 8 Alcazar Ave
- 235 Eldridge Ave
- 13 Craigie Ave
- 1738 Prospect St
- 2222 Spruce St
- 2205 Spruce St
- 200 Claflin Ave
