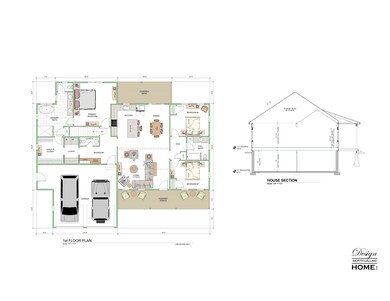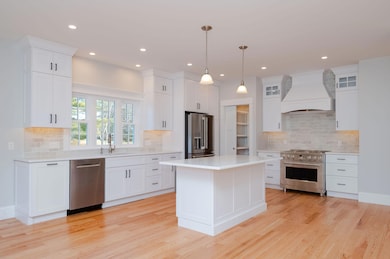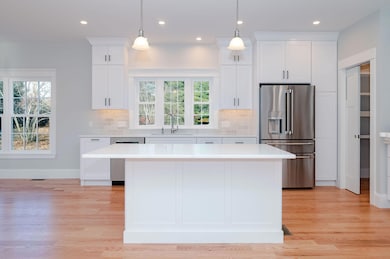15 Shipping Ln Eliot, ME 03903
South Eliot NeighborhoodEstimated payment $5,793/month
Highlights
- River Front
- 1.22 Acre Lot
- Cathedral Ceiling
- Marshwood High School Rated 9+
- Ranch Style House
- Wood Flooring
About This Home
Discover this exquisite new construction home, in the charming town of Eliot, Maine. Set on over an acre of land in a sought-after location, this property boasts a modern ranch design with 3 bedrooms, 2.5 bathrooms, and an impressive single level layout that caters to comfortable living and entertaining.
Ideally located, this home is less than a mile from Eliot's Boat Basin—a public boat launch and pavilion—and conveniently close to local attractions. Explore Kittery Foreside, downtown Portsmouth, and the Naval Shipyard, all within four miles. Commuters will appreciate easy access to Portland and Boston, both less than 60 miles away.
This property blends elegance, convenience, and opportunity—don't miss your chance to make it yours!
Home Details
Home Type
- Single Family
Est. Annual Taxes
- $1,678
Year Built
- Built in 2025
Lot Details
- 1.22 Acre Lot
- River Front
- Property fronts a private road
- Cul-De-Sac
- Level Lot
- Property is zoned VD
Parking
- 2 Car Direct Access Garage
- Heated Garage
- Automatic Garage Door Opener
- Gravel Driveway
- Off-Street Parking
Property Views
- Water
- Scenic Vista
Home Design
- Home to be built
- Ranch Style House
- Concrete Foundation
- Wood Frame Construction
- Shingle Roof
- Vinyl Siding
- Concrete Perimeter Foundation
Interior Spaces
- 1,319 Sq Ft Home
- Cathedral Ceiling
- Gas Fireplace
- Living Room
- Dining Room
- Laundry on main level
Kitchen
- Kitchen Island
- Quartz Countertops
Flooring
- Wood
- Tile
Bedrooms and Bathrooms
- 3 Bedrooms
- Walk-In Closet
Unfinished Basement
- Basement Fills Entire Space Under The House
- Interior Basement Entry
Outdoor Features
- Porch
Utilities
- Forced Air Heating and Cooling System
- Heating System Uses Propane
- Electric Water Heater
Community Details
- No Home Owners Association
- Community Storage Space
Listing and Financial Details
- Legal Lot and Block 8 / 44
- Assessor Parcel Number 15ShippingLaneEliot03903
Map
Home Values in the Area
Average Home Value in this Area
Tax History
| Year | Tax Paid | Tax Assessment Tax Assessment Total Assessment is a certain percentage of the fair market value that is determined by local assessors to be the total taxable value of land and additions on the property. | Land | Improvement |
|---|---|---|---|---|
| 2024 | $1,678 | $141,600 | $141,600 | $0 |
| 2023 | $1,656 | $135,200 | $135,200 | $0 |
Property History
| Date | Event | Price | List to Sale | Price per Sq Ft |
|---|---|---|---|---|
| 04/15/2025 04/15/25 | Pending | -- | -- | -- |
| 04/15/2025 04/15/25 | For Sale | $1,080,000 | -- | $819 / Sq Ft |
Purchase History
| Date | Type | Sale Price | Title Company |
|---|---|---|---|
| Quit Claim Deed | -- | None Available | |
| Quit Claim Deed | -- | None Available | |
| Warranty Deed | -- | None Available | |
| Warranty Deed | -- | None Available | |
| Warranty Deed | -- | None Available |
Mortgage History
| Date | Status | Loan Amount | Loan Type |
|---|---|---|---|
| Open | $715,000 | Construction | |
| Closed | $715,000 | Construction |
Source: Maine Listings
MLS Number: 1619151
APN: ELIO M:6 B:44 L:8
- 10 Shipping Ln
- 1116 State Rd
- 514 Main St
- 493 Main St
- 35 Leach Rd
- 0 Franks Fort Island Unit 1631886
- 14 Grover Ave
- 8 Caslyn Dr
- 11 Carriage Hill Unit D
- 35 Concord Way
- 19 Shearwater Dr Unit 1903
- 15 Shearwater Dr Unit 1902
- 37 Shearwater Dr Unit 1906
- 3 Shearwater Dr Unit 1900
- 5 Spinney Way Unit 9
- 51 Granite St
- 1338 Woodbury Ave Unit 10
- 201 Kearsarge Way
- 25 Mangrove St
- 14 Birch St








