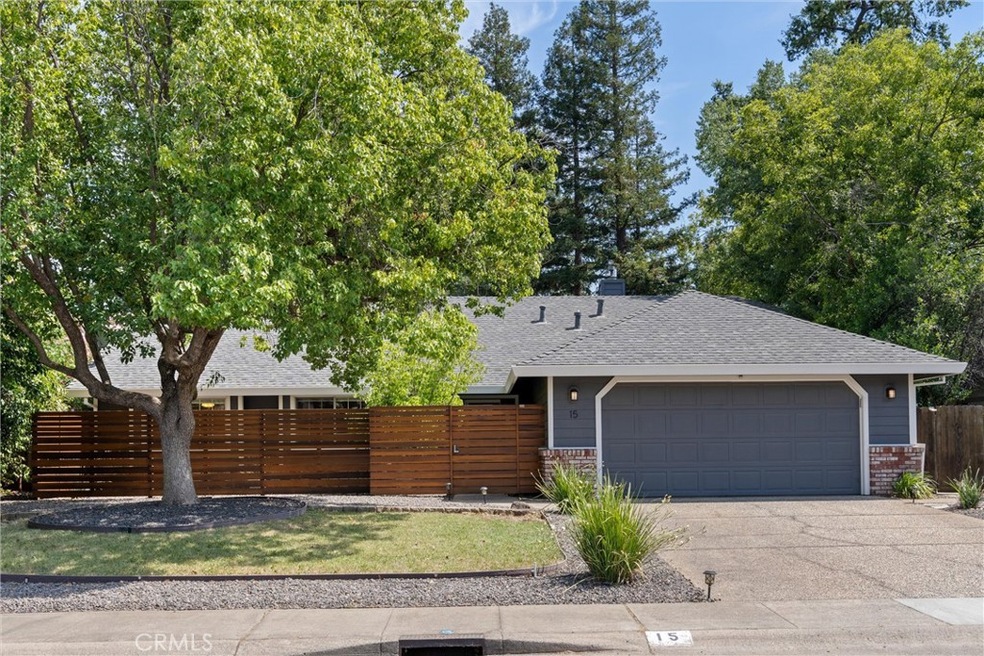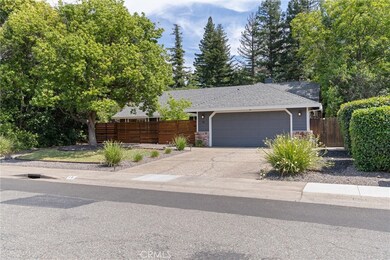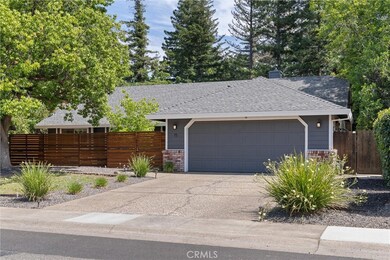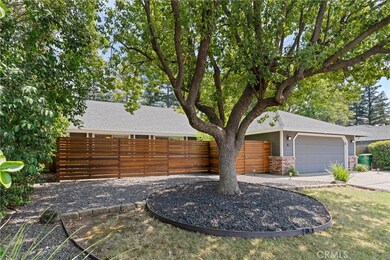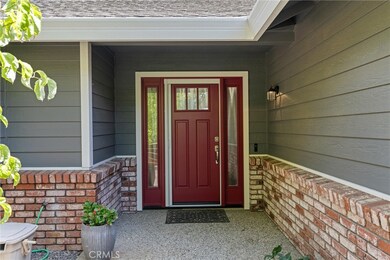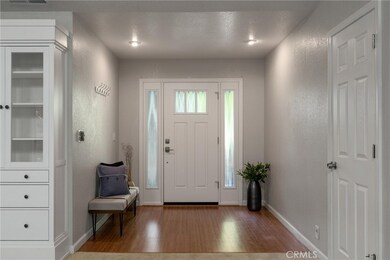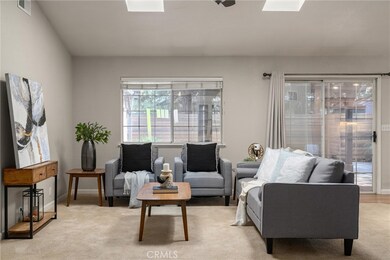
Highlights
- Heated Spa
- Updated Kitchen
- Traditional Architecture
- Harry M. Marsh Junior High School Rated A-
- Property is near a park
- Cathedral Ceiling
About This Home
As of August 2024Tired of reading a volume of verbage created by AI? Let's just focus on the highlights of this property: Well cared for home in an established neighborhood. Wide streets, mature trees. The owner has tastefully updated the home inside and out. Redwood privacy fence front and back, professionally landscaped backyard with pavers, trex decking, soothing fountain, all contribute to the private feel. Hot springs spa and a large shed (with power) are included. The interior has an open floor plan, built in cabinets and electric fireplace in the family room, remodeled kitchen with large walk-in pantry, spacious main bedroom with an adjoining office/den. HVAC and duct work new approx 8 years ago w/smart thermostat. Reverse osmosis (Culligans water filter) system is owned. Whole house inspection report and roof clearance on file.
Last Agent to Sell the Property
Parkway Real Estate Co. Brokerage Phone: 530-570-8052 License #01097412
Home Details
Home Type
- Single Family
Est. Annual Taxes
- $2,875
Year Built
- Built in 1989
Lot Details
- 9,583 Sq Ft Lot
- Cross Fenced
- Fence is in good condition
- Sprinklers on Timer
- Property is zoned PDR1
HOA Fees
- $29 Monthly HOA Fees
Parking
- 2 Car Attached Garage
Home Design
- Traditional Architecture
- Turnkey
- Slab Foundation
- Composition Roof
- Stucco
Interior Spaces
- 2,001 Sq Ft Home
- 1-Story Property
- Built-In Features
- Cathedral Ceiling
- Ceiling Fan
- Skylights
- Electric Fireplace
- Double Pane Windows
- Living Room with Fireplace
- Formal Dining Room
- Home Office
- Storage
- Laundry Room
- Neighborhood Views
- Attic Fan
- Fire and Smoke Detector
Kitchen
- Updated Kitchen
- Eat-In Kitchen
- Walk-In Pantry
- Electric Range
- Microwave
- Dishwasher
- Granite Countertops
- Quartz Countertops
- Disposal
Flooring
- Bamboo
- Carpet
- Laminate
Bedrooms and Bathrooms
- 3 Main Level Bedrooms
- 2 Full Bathrooms
- Corian Bathroom Countertops
- Dual Vanity Sinks in Primary Bathroom
- Bathtub with Shower
- Exhaust Fan In Bathroom
Pool
- Heated Spa
- Above Ground Spa
Outdoor Features
- Patio
- Shed
Location
- Property is near a park
Utilities
- Whole House Fan
- Central Heating and Cooling System
- Water Softener
Listing and Financial Details
- Tax Lot 68
- Assessor Parcel Number 002130015000
Community Details
Overview
- Almond Creek Association, Phone Number (530) 895-3919
- American Business Service HOA
Recreation
- Bike Trail
Ownership History
Purchase Details
Home Financials for this Owner
Home Financials are based on the most recent Mortgage that was taken out on this home.Purchase Details
Home Financials for this Owner
Home Financials are based on the most recent Mortgage that was taken out on this home.Purchase Details
Purchase Details
Home Financials for this Owner
Home Financials are based on the most recent Mortgage that was taken out on this home.Map
Similar Homes in Chico, CA
Home Values in the Area
Average Home Value in this Area
Purchase History
| Date | Type | Sale Price | Title Company |
|---|---|---|---|
| Grant Deed | $535,000 | Mid Valley Title & Escrow | |
| Interfamily Deed Transfer | -- | Mid Valley Title & Escrow Co | |
| Interfamily Deed Transfer | -- | None Available | |
| Grant Deed | $152,000 | Mid Valley Title & Escrow Co |
Mortgage History
| Date | Status | Loan Amount | Loan Type |
|---|---|---|---|
| Previous Owner | $172,500 | New Conventional | |
| Previous Owner | $20,000 | Credit Line Revolving | |
| Previous Owner | $163,000 | Unknown | |
| Previous Owner | $19,000 | Credit Line Revolving | |
| Previous Owner | $27,125 | Unknown | |
| Previous Owner | $129,200 | No Value Available |
Property History
| Date | Event | Price | Change | Sq Ft Price |
|---|---|---|---|---|
| 08/12/2024 08/12/24 | Sold | $535,000 | -0.7% | $267 / Sq Ft |
| 07/07/2024 07/07/24 | Pending | -- | -- | -- |
| 06/21/2024 06/21/24 | For Sale | $539,000 | -- | $269 / Sq Ft |
Tax History
| Year | Tax Paid | Tax Assessment Tax Assessment Total Assessment is a certain percentage of the fair market value that is determined by local assessors to be the total taxable value of land and additions on the property. | Land | Improvement |
|---|---|---|---|---|
| 2024 | $2,875 | $265,793 | $86,085 | $179,708 |
| 2023 | $2,840 | $260,583 | $84,398 | $176,185 |
| 2022 | $2,793 | $255,475 | $82,744 | $172,731 |
| 2021 | $2,738 | $250,467 | $81,122 | $169,345 |
| 2020 | $2,730 | $247,900 | $80,291 | $167,609 |
| 2019 | $2,679 | $243,040 | $78,717 | $164,323 |
| 2018 | $2,627 | $238,275 | $77,174 | $161,101 |
| 2017 | $2,573 | $233,604 | $75,661 | $157,943 |
| 2016 | $2,348 | $229,025 | $74,178 | $154,847 |
| 2015 | $2,346 | $225,586 | $73,064 | $152,522 |
| 2014 | $2,290 | $221,168 | $71,633 | $149,535 |
Source: California Regional Multiple Listing Service (CRMLS)
MLS Number: SN24123623
APN: 002-130-015-000
- 59 Brenda Dr
- 2 Hunter Ct
- 2044 Humboldt Rd
- 2050 Springfield Dr Unit 204
- 13 Betsey Way
- 2099 Hartford Dr Unit 10
- 1831 Bedford Dr
- 1677 Notre Dame Blvd
- 1687 Notre Dame Blvd
- 814 Alpine St
- 980 California St
- 0 Bruce Rd Unit SN25051893
- 0 Bruce Rd Unit SN25051885
- 2220 Notre Dame Blvd Unit 5
- 2192 Huntington Dr
- 1368 E 9th St
- 963 E 16th St
- 1367 Woodland Ave
- 2376 Sausalito St
- 177 Picholine Way
