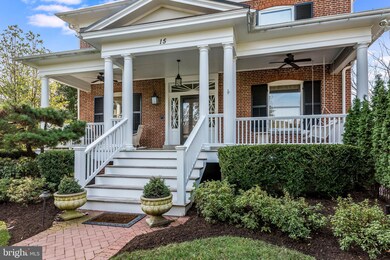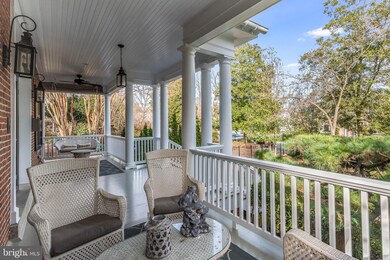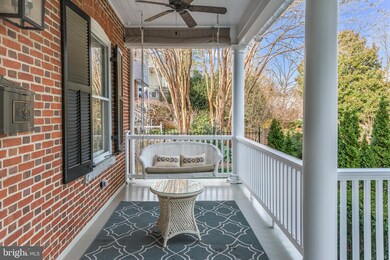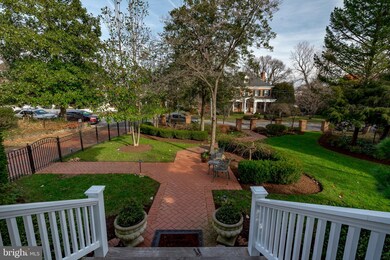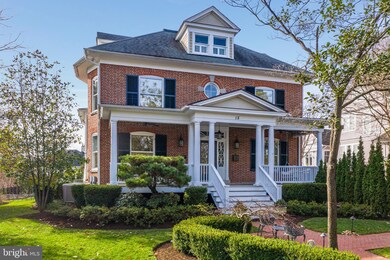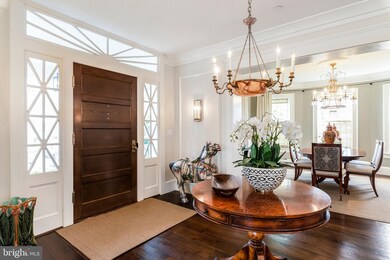
15 Southgate Ave Annapolis, MD 21401
Downtown Annapolis NeighborhoodEstimated Value: $3,307,000 - $4,053,526
Highlights
- Water Views
- Second Kitchen
- 0.29 Acre Lot
- Canoe or Kayak Water Access
- Gourmet Kitchen
- 4-minute walk to Acton's Cove Waterfront Park
About This Home
As of June 2021One of the prettiest residences in all of Annapolis. Steps from Spa Creek.....This stunning 4 (Four) Square Georgian Colonial is graced by a charming front porch with handsome columns to welcome you home. Built in 1927, and fully restored in 2013 and finished with the finest materials. The thoughtful design accomplishes the exquisite home it is today. Gracious entrance, the Veranda spans the front of the home, a historic Annapolis beauty with custom moldings, crown moldings, and beautiful custom light fixtures throughout. The Owners retained the charm of the original home and incorporated modern amenities, high-end finishes, and exquisite decor to accomplish an open floor plan with cozy escapes, all in the coveted neighborhood of Murray Hill in Historic Annapolis. Gourmet kitchen with great workspace. Family room with coffered ceiling adjoins spacious breakfast area. First-floor executive office with custom built-ins. 2nd Personal office on the second level. Elegant Owner's suite. Gathering/wine room perfect for gathering friends and neighbors to watch the big game or Netflix series. Well-appointed mirrored Exercise room. Loft/Game room with Spa Creek rooftop deck views are the perfect spot to enjoy vistas of Eastport Christmas Boat parade and yachting activities on Spa Creek. Outdoor relaxing and entertaining options abound in this gracefully appointed home. Fenced yard. Back-yard stone patio boasts an electric awning well fitted for multi-seasonal alfresco dining and entertaining. Detached 2 car garage with unfinished space above. Great walking neighborhood - stroll to Murray Hill's waterfront parks, arts, museums, Naval Academy, restaurants and shopping. Short walk to Spa Creek... launch your kayak, canoe, or catch a ride into town on the Water taxi. Come and enjoy the Annapolis lifestyle from this outstanding home.
Home Details
Home Type
- Single Family
Est. Annual Taxes
- $23,658
Year Built
- Built in 1927 | Remodeled in 2013
Lot Details
- 0.29 Acre Lot
- Creek or Stream
- Downtown Location
- East Facing Home
- Property is Fully Fenced
- Landscaped
- Extensive Hardscape
- Sprinkler System
- Backs to Trees or Woods
- Back Yard
- Historic Home
- Property is in excellent condition
Parking
- 2 Car Detached Garage
- 6 Driveway Spaces
- Oversized Parking
- Parking Storage or Cabinetry
- Front Facing Garage
- Garage Door Opener
Home Design
- Colonial Architecture
- Traditional Architecture
- Georgian Architecture
- Brick Exterior Construction
- Wood Siding
Interior Spaces
- Property has 4 Levels
- Central Vacuum
- Built-In Features
- Bar
- Crown Molding
- Wainscoting
- Ceiling Fan
- Recessed Lighting
- Fireplace With Glass Doors
- Gas Fireplace
- Window Treatments
- Mud Room
- Entrance Foyer
- Great Room
- Family Room Off Kitchen
- Living Room
- Dining Room
- Den
- Loft
- Storage Room
- Home Gym
- Water Views
Kitchen
- Gourmet Kitchen
- Second Kitchen
- Breakfast Room
- Built-In Oven
- Gas Oven or Range
- Range Hood
- Built-In Microwave
- Ice Maker
- Dishwasher
- Stainless Steel Appliances
- Kitchen Island
- Upgraded Countertops
- Wine Rack
- Trash Compactor
- Disposal
Flooring
- Wood
- Carpet
- Marble
- Ceramic Tile
Bedrooms and Bathrooms
- En-Suite Primary Bedroom
- Walk-In Closet
- Soaking Tub
- Walk-in Shower
Laundry
- Laundry Room
- Laundry on upper level
- Front Loading Dryer
- Front Loading Washer
Finished Basement
- Exterior Basement Entry
- Natural lighting in basement
Home Security
- Home Security System
- Intercom
- Exterior Cameras
- Fire and Smoke Detector
- Fire Sprinkler System
Eco-Friendly Details
- Air Cleaner
Outdoor Features
- Canoe or Kayak Water Access
- Patio
- Exterior Lighting
- Porch
Utilities
- Humidifier
- Forced Air Zoned Heating and Cooling System
- Heat Pump System
- Vented Exhaust Fan
- Natural Gas Water Heater
Community Details
- No Home Owners Association
- Murray Hill Subdivision
Listing and Financial Details
- Assessor Parcel Number 020600005461000
Ownership History
Purchase Details
Home Financials for this Owner
Home Financials are based on the most recent Mortgage that was taken out on this home.Purchase Details
Home Financials for this Owner
Home Financials are based on the most recent Mortgage that was taken out on this home.Purchase Details
Home Financials for this Owner
Home Financials are based on the most recent Mortgage that was taken out on this home.Purchase Details
Home Financials for this Owner
Home Financials are based on the most recent Mortgage that was taken out on this home.Similar Homes in Annapolis, MD
Home Values in the Area
Average Home Value in this Area
Purchase History
| Date | Buyer | Sale Price | Title Company |
|---|---|---|---|
| Allen James M | $3,000,000 | Eagle Title Llc | |
| Halle Stanley S | $1,800,000 | Title Rite Services Inc | |
| Wagner Kenneth R | $1,395,000 | -- | |
| Wagner Kenneth R | $1,395,000 | -- |
Mortgage History
| Date | Status | Borrower | Loan Amount |
|---|---|---|---|
| Previous Owner | Wagner Kenneth R | $1,116,000 | |
| Previous Owner | Wagner Kenneth R | $1,116,000 |
Property History
| Date | Event | Price | Change | Sq Ft Price |
|---|---|---|---|---|
| 06/15/2021 06/15/21 | Sold | $3,000,000 | -4.8% | -- |
| 03/16/2021 03/16/21 | Pending | -- | -- | -- |
| 03/03/2021 03/03/21 | Price Changed | $3,150,000 | -4.4% | -- |
| 01/01/2021 01/01/21 | For Sale | $3,295,000 | +83.1% | -- |
| 03/01/2013 03/01/13 | Sold | $1,800,000 | 0.0% | $506 / Sq Ft |
| 12/10/2012 12/10/12 | Pending | -- | -- | -- |
| 12/10/2012 12/10/12 | For Sale | $1,800,000 | -- | $506 / Sq Ft |
Tax History Compared to Growth
Tax History
| Year | Tax Paid | Tax Assessment Tax Assessment Total Assessment is a certain percentage of the fair market value that is determined by local assessors to be the total taxable value of land and additions on the property. | Land | Improvement |
|---|---|---|---|---|
| 2024 | $26,667 | $2,245,833 | $0 | $0 |
| 2023 | $24,968 | $1,738,700 | $835,000 | $903,700 |
| 2022 | $24,213 | $1,718,433 | $0 | $0 |
| 2021 | $47,678 | $1,698,167 | $0 | $0 |
| 2020 | $23,658 | $1,677,900 | $865,000 | $812,900 |
| 2019 | $46,796 | $1,658,267 | $0 | $0 |
| 2018 | $22,793 | $1,638,633 | $0 | $0 |
| 2017 | $20,926 | $1,619,000 | $0 | $0 |
| 2016 | -- | $1,598,600 | $0 | $0 |
| 2015 | -- | $1,578,200 | $0 | $0 |
| 2014 | -- | $1,557,800 | $0 | $0 |
Agents Affiliated with this Home
-
Connie Cadwell

Seller's Agent in 2021
Connie Cadwell
Coldwell Banker (NRT-Southeast-MidAtlantic)
(410) 693-1705
5 in this area
69 Total Sales
-
Elizabeth Dooner

Seller's Agent in 2013
Elizabeth Dooner
Coldwell Banker (NRT-Southeast-MidAtlantic)
(410) 725-8973
16 in this area
131 Total Sales
Map
Source: Bright MLS
MLS Number: MDAA455126
APN: 06-000-05461000
- 33 Southgate Ave
- 51 Lafayette Ave
- 41 Murray Ave
- 7 President Point Dr Unit A1
- 6 President Point Dr Unit A3
- 46 Murray Ave
- 66 Franklin St Unit 509
- 66 Franklin St Unit 307
- 66 Franklin St Unit 203
- 66 Franklin St Unit 106
- 5 President Point Dr Unit A1
- 114 Monticello Ave
- 15 Morris St
- 70 Southgate Ave
- 141 West St Unit 304
- 141 West St Unit 206
- 88 Market St
- 97 Quarter Landing Rd
- 1009 Moss Haven Ct
- 138 Charles St

