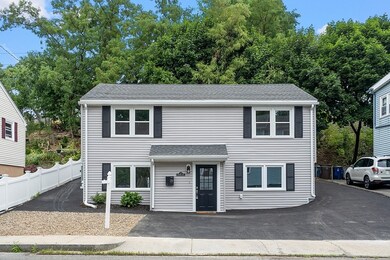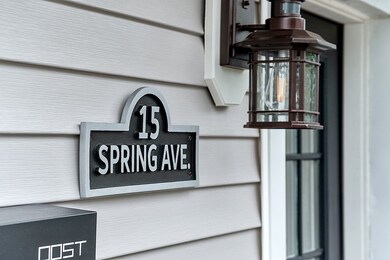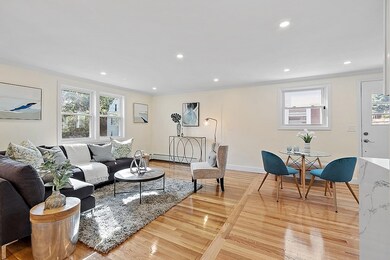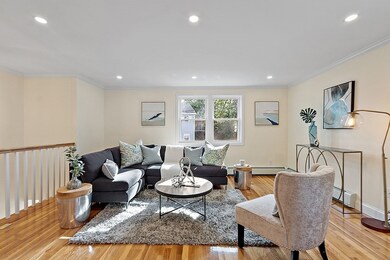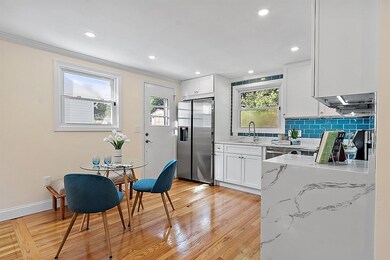
15 Spring Ave Revere, MA 02151
West Revere NeighborhoodHighlights
- Raised Ranch Architecture
- Solid Surface Countertops
- Soaking Tub
- Wood Flooring
- No HOA
- Crown Molding
About This Home
As of March 2025Absolutely stunning!!! Gorgeous! Bright & fully renovated home features brand new kitchen with stylish glass tile backsplash, bright white soft close cabinets, stainless sink, dazzling quartz countertop, lovely pendant and recessed lighting, stainless steel appliances, brand new bathrooms with modern fixtures, 200AMP electric system, new plumbing, crown molding, fresh paint through out the house and gleaming hardwood floors. First floor consists open concept Living, Dining and Kitchen with 2 Bedrooms each with closets and Full Bathroom. Lower Level includes 2 Bedrooms each with closets, Bathroom with standing shower, Large Utility Room with washer dryer hookups and mechanical room. New Siding, New Roof and Updated Windows. New driveway with space for 4 cars. House is in close proximity to schools, local shopping, restaurant and more!! Open House - Sat, July 23rd, 2:00 pm to 4:00 pm and Sun, July 24th, 10:30 am to 12:30 pm.
Last Agent to Sell the Property
Berkshire Hathaway HomeServices Commonwealth Real Estate Listed on: 07/20/2022

Home Details
Home Type
- Single Family
Est. Annual Taxes
- $4,327
Year Built
- Built in 1961 | Remodeled
Lot Details
- 4,356 Sq Ft Lot
- Property is zoned GB
Home Design
- Raised Ranch Architecture
- Shingle Roof
- Concrete Perimeter Foundation
Interior Spaces
- 1,550 Sq Ft Home
- Crown Molding
- Recessed Lighting
- Entrance Foyer
Kitchen
- Range
- Microwave
- Dishwasher
- Solid Surface Countertops
- Disposal
Flooring
- Wood
- Ceramic Tile
Bedrooms and Bathrooms
- 4 Bedrooms
- Primary bedroom located on second floor
- 2 Full Bathrooms
- Soaking Tub
- Separate Shower
Laundry
- Laundry on main level
- Washer and Electric Dryer Hookup
Parking
- 4 Car Parking Spaces
- Driveway
- Paved Parking
- Open Parking
Schools
- Williammckinley Elementary School
- Rumney Marsh Middle School
- Revere High School
Utilities
- No Cooling
- 2 Heating Zones
- Heating System Uses Oil
- Baseboard Heating
- 200+ Amp Service
- Electric Water Heater
Community Details
- No Home Owners Association
Listing and Financial Details
- Assessor Parcel Number M:23 B:345 L:39,1375699
Ownership History
Purchase Details
Purchase Details
Similar Homes in Revere, MA
Home Values in the Area
Average Home Value in this Area
Purchase History
| Date | Type | Sale Price | Title Company |
|---|---|---|---|
| Quit Claim Deed | -- | -- | |
| Quit Claim Deed | -- | -- | |
| Quit Claim Deed | -- | -- | |
| Deed | $200,000 | -- | |
| Deed | $200,000 | -- |
Mortgage History
| Date | Status | Loan Amount | Loan Type |
|---|---|---|---|
| Open | $127,000 | Stand Alone Refi Refinance Of Original Loan | |
| Previous Owner | $174,000 | No Value Available |
Property History
| Date | Event | Price | Change | Sq Ft Price |
|---|---|---|---|---|
| 03/27/2025 03/27/25 | Sold | $710,000 | -0.7% | $430 / Sq Ft |
| 02/27/2025 02/27/25 | Pending | -- | -- | -- |
| 02/06/2025 02/06/25 | Price Changed | $715,000 | -4.0% | $433 / Sq Ft |
| 12/26/2024 12/26/24 | Price Changed | $745,000 | -6.8% | $452 / Sq Ft |
| 12/09/2024 12/09/24 | For Sale | $799,000 | 0.0% | $484 / Sq Ft |
| 06/24/2023 06/24/23 | Rented | $4,500 | 0.0% | -- |
| 06/22/2023 06/22/23 | Under Contract | -- | -- | -- |
| 05/19/2023 05/19/23 | For Rent | $4,500 | 0.0% | -- |
| 08/30/2022 08/30/22 | Sold | $665,000 | -1.5% | $429 / Sq Ft |
| 07/26/2022 07/26/22 | Pending | -- | -- | -- |
| 07/20/2022 07/20/22 | For Sale | $675,000 | +58.8% | $435 / Sq Ft |
| 03/02/2022 03/02/22 | Sold | $425,000 | +6.5% | $274 / Sq Ft |
| 01/25/2022 01/25/22 | Pending | -- | -- | -- |
| 01/17/2022 01/17/22 | For Sale | $399,000 | -- | $257 / Sq Ft |
Tax History Compared to Growth
Tax History
| Year | Tax Paid | Tax Assessment Tax Assessment Total Assessment is a certain percentage of the fair market value that is determined by local assessors to be the total taxable value of land and additions on the property. | Land | Improvement |
|---|---|---|---|---|
| 2025 | $4,706 | $518,800 | $295,500 | $223,300 |
| 2024 | $4,550 | $499,500 | $279,100 | $220,400 |
| 2023 | $4,259 | $447,800 | $233,100 | $214,700 |
| 2022 | $4,252 | $408,800 | $221,600 | $187,200 |
| 2021 | $4,087 | $369,500 | $205,200 | $164,300 |
| 2020 | $4,161 | $369,500 | $205,200 | $164,300 |
| 2019 | $4,057 | $335,000 | $187,100 | $147,900 |
| 2018 | $3,885 | $299,800 | $169,100 | $130,700 |
| 2017 | $3,830 | $273,800 | $147,700 | $126,100 |
| 2016 | $3,504 | $242,500 | $134,600 | $107,900 |
| 2015 | $3,589 | $242,500 | $134,600 | $107,900 |
Agents Affiliated with this Home
-
J
Seller's Agent in 2025
Jenny Lima
Coldwell Banker Realty - Marblehead
(781) 631-9511
3 in this area
20 Total Sales
-

Buyer's Agent in 2025
Elba Rojas
Boston Realty Services and Partners, LLC
(617) 390-5952
2 in this area
39 Total Sales
-
H
Seller's Agent in 2022
Hector Chajon
EWK Realty
1 in this area
19 Total Sales
-
P
Seller's Agent in 2022
Pranati KC
Berkshire Hathaway HomeServices Commonwealth Real Estate
(781) 862-0202
1 in this area
3 Total Sales
-

Buyer's Agent in 2022
Jarvid Cortes
Keller Williams Realty Evolution
(978) 879-6040
3 in this area
48 Total Sales
Map
Source: MLS Property Information Network (MLS PIN)
MLS Number: 73014517
APN: REVE-000032-000454-000012
- 89 Dale St
- 109 Arnold St
- 439 Vane St
- 513 Washington Ave
- 74 Springvale Ave Unit 7
- 74 Springvale Ave Unit 18
- 505 Washington Ave Unit 48
- 18 Overlea Ave
- 10 Lawndale Ave
- 34 Jarvis St
- 101 Springvale Ave
- 185 Suffolk Ave
- 10 Lambert Ave
- 124 Cook Ave
- 41 Rand St
- 175 Prospect Ave
- 136 Vane St
- 23 Essex St
- 293 Mountain Ave Unit 1
- 33 Franklin St

