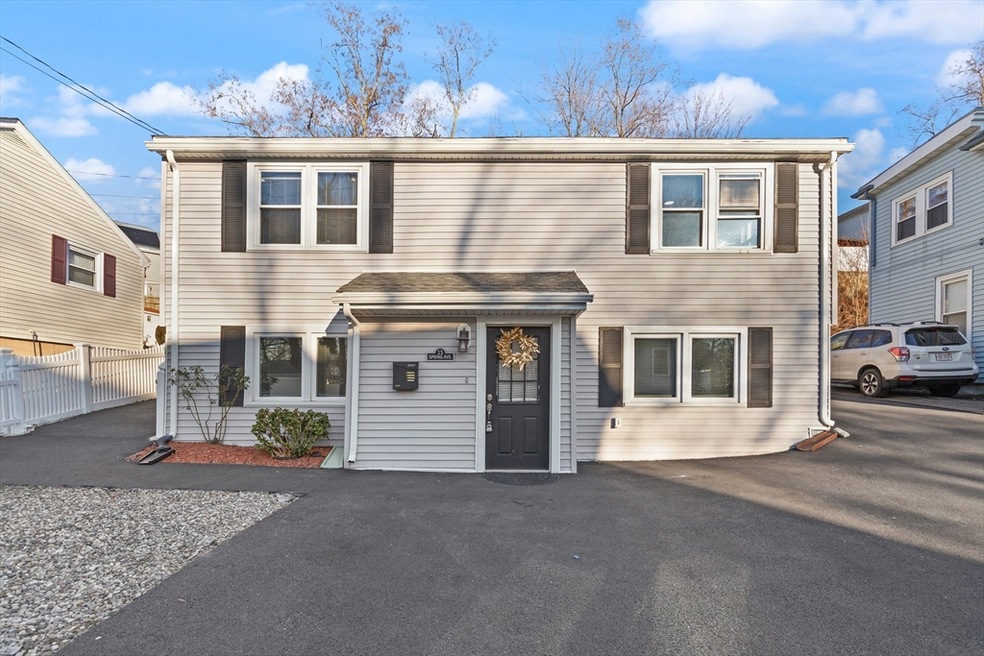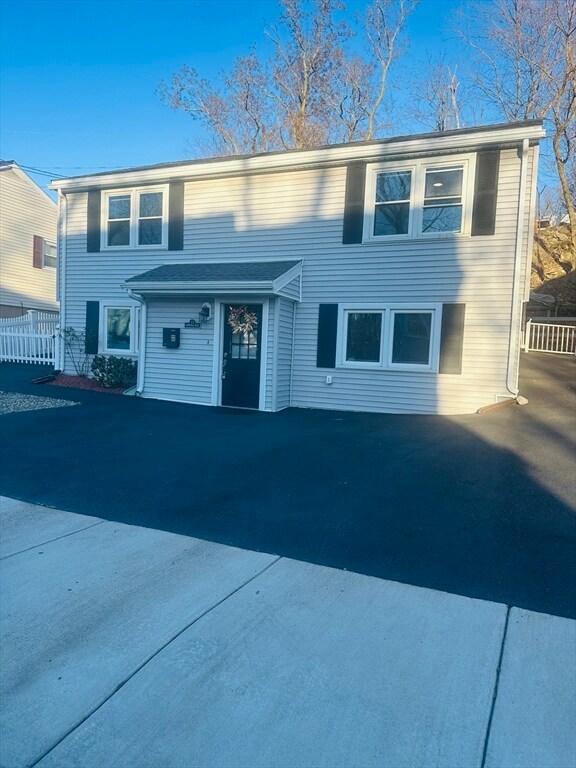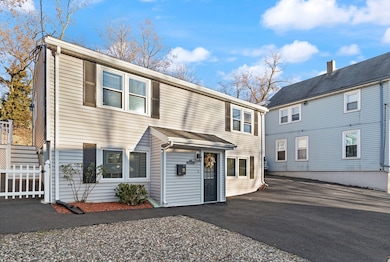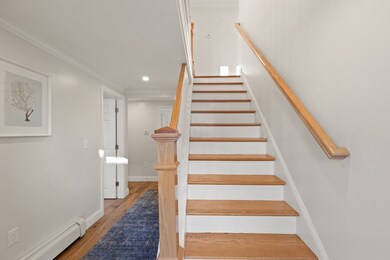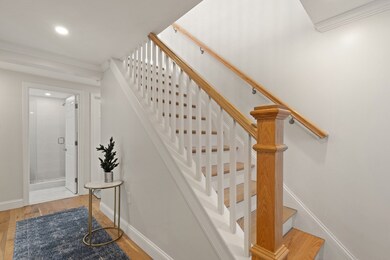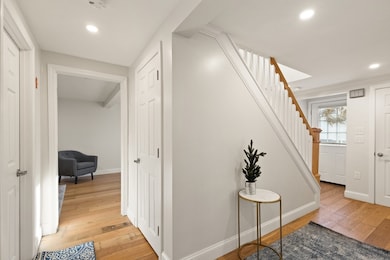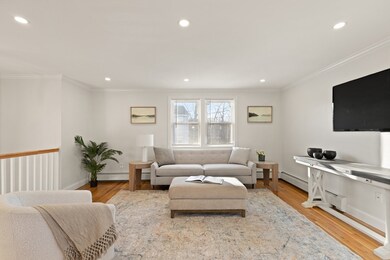
15 Spring Ave Revere, MA 02151
West Revere NeighborhoodHighlights
- Marina
- Property is near public transit
- Main Floor Primary Bedroom
- Medical Services
- Raised Ranch Architecture
- No HOA
About This Home
As of March 2025Priced to sell!! This bright and welcoming home offers 4 spacious Bedrooms, 2 stylish bathrooms, and a flexible floor plan. The kitchen is a culinary dream, featuring a beautiful glass tile backsplash, bright white soft-close cabinets, stainless steel sink, and quartz countertops. The home also features brand-new bathrooms with modern fixtures, elegant crown molding, and fresh paint throughout. The gleaming hardwood floors add a touch of refinement to the open-concept living, dining, and kitchen area on the first floor, which also includes two spacious bedrooms, each with ample closets, and a full bathroom. The lower level provides additional living space, including two generously sized bedrooms, each with closets, a bathroom with a standing shower, a large utility room, and a mechanical room. The exterior of the home has been meticulously updated with new siding, a new roof, updated windows, and a new driveway.
Last Agent to Sell the Property
Coldwell Banker Realty - Marblehead Listed on: 12/09/2024

Home Details
Home Type
- Single Family
Est. Annual Taxes
- $5,428
Year Built
- Built in 1961
Lot Details
- 4,356 Sq Ft Lot
- Garden
- Property is zoned RB
Home Design
- 1,650 Sq Ft Home
- Raised Ranch Architecture
Kitchen
- Range
- Microwave
- Dishwasher
Bedrooms and Bathrooms
- 4 Bedrooms
- Primary Bedroom on Main
- 2 Full Bathrooms
Parking
- 4 Car Parking Spaces
- Driveway
- Paved Parking
- Open Parking
- Off-Street Parking
Location
- Property is near public transit
- Property is near schools
Utilities
- Window Unit Cooling System
- Forced Air Heating System
- Heating System Uses Oil
- 220 Volts
- Electric Water Heater
Additional Features
- Finished Basement
Listing and Financial Details
- Assessor Parcel Number 1375699
Community Details
Overview
- No Home Owners Association
Amenities
- Medical Services
- Shops
- Coin Laundry
Recreation
- Marina
- Park
- Bike Trail
Ownership History
Purchase Details
Purchase Details
Similar Homes in Revere, MA
Home Values in the Area
Average Home Value in this Area
Purchase History
| Date | Type | Sale Price | Title Company |
|---|---|---|---|
| Quit Claim Deed | -- | -- | |
| Quit Claim Deed | -- | -- | |
| Quit Claim Deed | -- | -- | |
| Deed | $200,000 | -- | |
| Deed | $200,000 | -- |
Mortgage History
| Date | Status | Loan Amount | Loan Type |
|---|---|---|---|
| Open | $127,000 | Stand Alone Refi Refinance Of Original Loan | |
| Previous Owner | $174,000 | No Value Available |
Property History
| Date | Event | Price | Change | Sq Ft Price |
|---|---|---|---|---|
| 03/27/2025 03/27/25 | Sold | $710,000 | -0.7% | $430 / Sq Ft |
| 02/27/2025 02/27/25 | Pending | -- | -- | -- |
| 02/06/2025 02/06/25 | Price Changed | $715,000 | -4.0% | $433 / Sq Ft |
| 12/26/2024 12/26/24 | Price Changed | $745,000 | -6.8% | $452 / Sq Ft |
| 12/09/2024 12/09/24 | For Sale | $799,000 | 0.0% | $484 / Sq Ft |
| 06/24/2023 06/24/23 | Rented | $4,500 | 0.0% | -- |
| 06/22/2023 06/22/23 | Under Contract | -- | -- | -- |
| 05/19/2023 05/19/23 | For Rent | $4,500 | 0.0% | -- |
| 08/30/2022 08/30/22 | Sold | $665,000 | -1.5% | $429 / Sq Ft |
| 07/26/2022 07/26/22 | Pending | -- | -- | -- |
| 07/20/2022 07/20/22 | For Sale | $675,000 | +58.8% | $435 / Sq Ft |
| 03/02/2022 03/02/22 | Sold | $425,000 | +6.5% | $274 / Sq Ft |
| 01/25/2022 01/25/22 | Pending | -- | -- | -- |
| 01/17/2022 01/17/22 | For Sale | $399,000 | -- | $257 / Sq Ft |
Tax History Compared to Growth
Tax History
| Year | Tax Paid | Tax Assessment Tax Assessment Total Assessment is a certain percentage of the fair market value that is determined by local assessors to be the total taxable value of land and additions on the property. | Land | Improvement |
|---|---|---|---|---|
| 2025 | $4,706 | $518,800 | $295,500 | $223,300 |
| 2024 | $4,550 | $499,500 | $279,100 | $220,400 |
| 2023 | $4,259 | $447,800 | $233,100 | $214,700 |
| 2022 | $4,252 | $408,800 | $221,600 | $187,200 |
| 2021 | $4,087 | $369,500 | $205,200 | $164,300 |
| 2020 | $4,161 | $369,500 | $205,200 | $164,300 |
| 2019 | $4,057 | $335,000 | $187,100 | $147,900 |
| 2018 | $3,885 | $299,800 | $169,100 | $130,700 |
| 2017 | $3,830 | $273,800 | $147,700 | $126,100 |
| 2016 | $3,504 | $242,500 | $134,600 | $107,900 |
| 2015 | $3,589 | $242,500 | $134,600 | $107,900 |
Agents Affiliated with this Home
-
J
Seller's Agent in 2025
Jenny Lima
Coldwell Banker Realty - Marblehead
-
E
Buyer's Agent in 2025
Elba Rojas
Boston Realty Services and Partners, LLC
-
H
Seller's Agent in 2022
Hector Chajon
EWK Realty
-
P
Seller's Agent in 2022
Pranati KC
Berkshire Hathaway HomeServices Commonwealth Real Estate
-
J
Buyer's Agent in 2022
Jarvid Cortes
Keller Williams Realty Evolution
Map
Source: MLS Property Information Network (MLS PIN)
MLS Number: 73318602
APN: REVE-000032-000454-000012
- 89 Dale St
- 109 Arnold St
- 513 Washington Ave
- 74 Springvale Ave Unit 7
- 74 Springvale Ave Unit 18
- 505 Washington Ave Unit 48
- 18 Overlea Ave
- 34 Jarvis St
- 101 Springvale Ave
- 185 Suffolk Ave
- 10 Lambert Ave
- 124 Cook Ave
- 41 Rand St
- 175 Prospect Ave
- 136 Vane St
- 23 Essex St
- 293 Mountain Ave Unit 1
- 33 Franklin St
- 235 Webster Ave Unit 2
- 260 Elm St Unit 304
