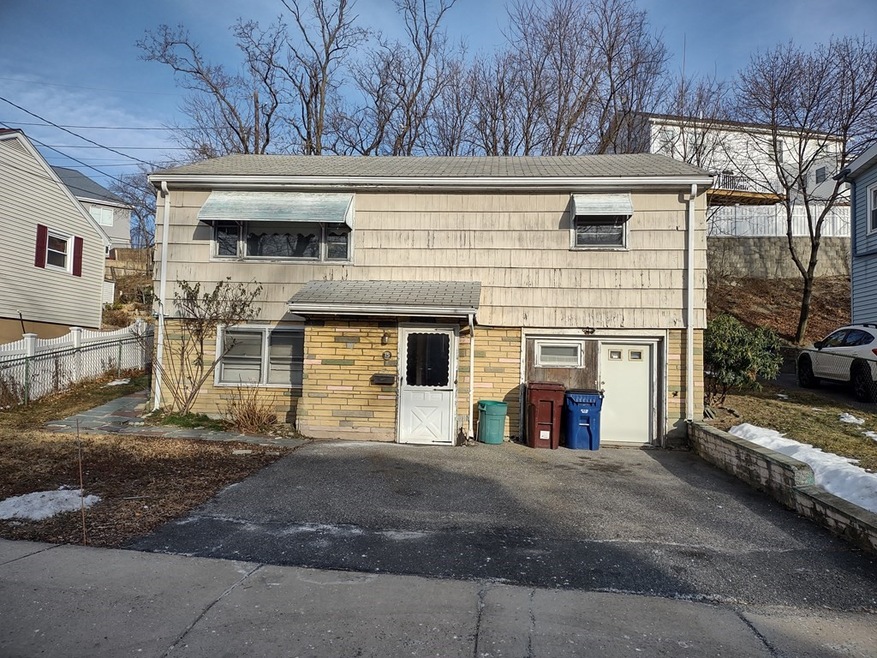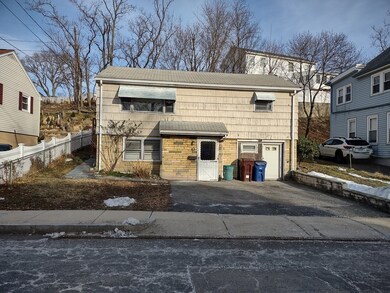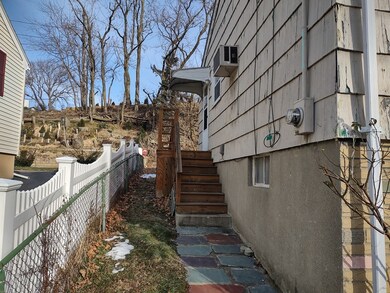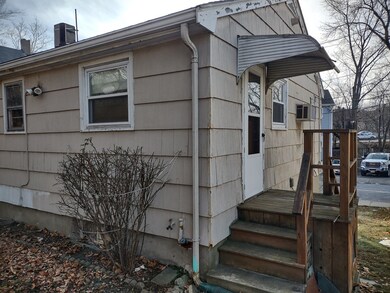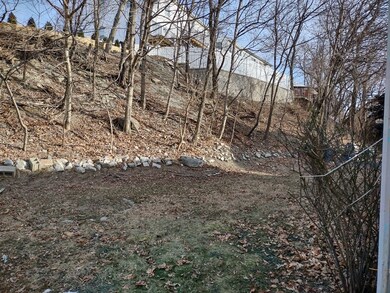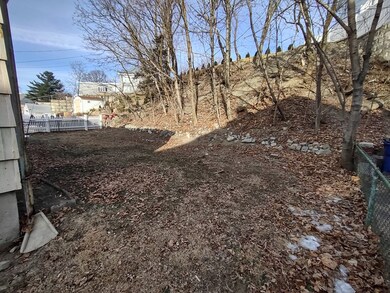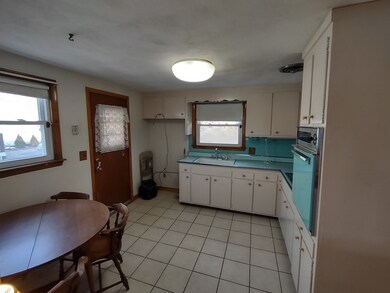
15 Spring Ave Revere, MA 02151
West Revere NeighborhoodAbout This Home
As of March 2025Great Single Family Home Priced to Sell.... This House is in move in condition, but it is not perfect. Property needs some exterior painting and has an older roof. The Seller is Selling this House in "As Is" Condition. Home offers Hardwood Floors Throughout, New oil Heating System with 2 zones, Large Eat-in Kitchen that opens up to your Large Livingroom with a Built in Air Conditioner, 2 Large bedrooms Hardwood Floors and oversize closets. Great lower level that includes a possible a 3rd Bedroom, Large Utility room with Laundry Hookups and Utility Sink. A ¼ Bathroom, 100Amp Electric and a 1 Car garage under that the seller has enclosed in to use as a workshop. Property will Not Last...Showings to start at Open House Saturday 01/22 from 1 to 2:30pm and Sunday from 1 to 2:30 pm.... Any Offers are Due Monday January 24th by 5pm
Home Details
Home Type
Single Family
Est. Annual Taxes
$4,706
Year Built
1961
Lot Details
0
Parking
1
Listing Details
- Property Type: Residential
- Property Sub Type: Single Family Residence
- Architectural Style: Raised Ranch
- Year Built: 1961
- Buyer Agency: 2
- Buyer Agency Type: %
- Transaction Broker: 2
- Transaction Broker Type: %
- Year Built Details: Approximate
- SUB AGENCY OFFERED: No
- Compensation Based On: Gross/Full Sale Price
- ResoPropertyType: Residential
- Special Features: None
Interior Features
- Flooring: Carpet, Hardwood
- Fireplace YN: No
- Appliances: Oven,Disposal,Microwave,Countertop Range, Electric Water Heater
- Total Bedrooms: 2
- Room Bedroom2 Level: First
- Room Bedroom2 Features: Flooring - Hardwood
- Full Bathrooms: 1
- Half Bathrooms: 1
- Total Bathrooms: 2
- Total Bathrooms: 1.5
- Room Master Bedroom Features: Flooring - Hardwood
- Room Master Bedroom Level: First
- Master Bathroom Features: No
- Bathroom 1 Features: Bathroom - Full, Bathroom - Tiled With Tub & Shower, Closet - Linen
- Bathroom 1 Level: First
- Bathroom 2 Level: Basement
- Bathroom 2 Features: Bathroom - Half
- Room Family Room Level: Basement
- Room Family Room Features: Window(s) - Picture
- Room Kitchen Level: First
- Room Kitchen Features: Flooring - Stone/Ceramic Tile, Countertops - Upgraded
- Laundry Features: Electric Dryer Hookup, Washer Hookup, In Basement
- Room Living Room Level: First
- Room Living Room Features: Flooring - Hardwood
- Basement: Finished
- Living Area: 1550
- MAIN LO: AC1982
- LIST PRICE PER Sq Ft: 257.42
- PRICE PER Sq Ft: 274.19
- MAIN SO: AC1982
Exterior Features
- Foundation Details: Concrete Perimeter
- Roof: Shingle
- Waterfront YN: No
Garage/Parking
- Garage Spaces: 1
- Covered Parking Spaces: 1
- Garage YN: Yes
- Open Parking YN: Yes
- Parking Features: Paved Drive
- Total Parking Spaces: 2
Utilities
- Sewer: Public Sewer
- Cooling: Wall Unit(s)
- Heating: Baseboard, Oil
- Cooling Y N: Yes
- Electric: 110 Volts
- Heating YN: Yes
- Water Source: Public
- HEAT ZONES: 2
Condo/Co-op/Association
- Community Features: Public Transportation
Lot Info
- Parcel Number: M:23 B:345 L:39,1375699
- Zoning: GB
- Farm Land Area Units: Square Feet
- Lot Features: Wooded
- Lot Size Acres: 0.1
- Lot Size Area: 0.1
- Lot Size Sq Ft: 4356
- Lot Size Units: Acres
- Property Attached YN: No
- LOT SIZE: 4356
- PAGE: 41
Tax Info
- Tax Year: 2021
- Tax Annual Amount: 4099
- Tax Book Number: 578
Ownership History
Purchase Details
Purchase Details
Similar Homes in Revere, MA
Home Values in the Area
Average Home Value in this Area
Purchase History
| Date | Type | Sale Price | Title Company |
|---|---|---|---|
| Quit Claim Deed | -- | -- | |
| Quit Claim Deed | -- | -- | |
| Quit Claim Deed | -- | -- | |
| Deed | $200,000 | -- | |
| Deed | $200,000 | -- |
Mortgage History
| Date | Status | Loan Amount | Loan Type |
|---|---|---|---|
| Open | $127,000 | Stand Alone Refi Refinance Of Original Loan | |
| Previous Owner | $174,000 | No Value Available |
Property History
| Date | Event | Price | Change | Sq Ft Price |
|---|---|---|---|---|
| 03/27/2025 03/27/25 | Sold | $710,000 | -0.7% | $430 / Sq Ft |
| 02/27/2025 02/27/25 | Pending | -- | -- | -- |
| 02/06/2025 02/06/25 | Price Changed | $715,000 | -4.0% | $433 / Sq Ft |
| 12/26/2024 12/26/24 | Price Changed | $745,000 | -6.8% | $452 / Sq Ft |
| 12/09/2024 12/09/24 | For Sale | $799,000 | 0.0% | $484 / Sq Ft |
| 06/24/2023 06/24/23 | Rented | $4,500 | 0.0% | -- |
| 06/22/2023 06/22/23 | Under Contract | -- | -- | -- |
| 05/19/2023 05/19/23 | For Rent | $4,500 | 0.0% | -- |
| 08/30/2022 08/30/22 | Sold | $665,000 | -1.5% | $429 / Sq Ft |
| 07/26/2022 07/26/22 | Pending | -- | -- | -- |
| 07/20/2022 07/20/22 | For Sale | $675,000 | +58.8% | $435 / Sq Ft |
| 03/02/2022 03/02/22 | Sold | $425,000 | +6.5% | $274 / Sq Ft |
| 01/25/2022 01/25/22 | Pending | -- | -- | -- |
| 01/17/2022 01/17/22 | For Sale | $399,000 | -- | $257 / Sq Ft |
Tax History Compared to Growth
Tax History
| Year | Tax Paid | Tax Assessment Tax Assessment Total Assessment is a certain percentage of the fair market value that is determined by local assessors to be the total taxable value of land and additions on the property. | Land | Improvement |
|---|---|---|---|---|
| 2025 | $4,706 | $518,800 | $295,500 | $223,300 |
| 2024 | $4,550 | $499,500 | $279,100 | $220,400 |
| 2023 | $4,259 | $447,800 | $233,100 | $214,700 |
| 2022 | $4,252 | $408,800 | $221,600 | $187,200 |
| 2021 | $4,087 | $369,500 | $205,200 | $164,300 |
| 2020 | $4,161 | $369,500 | $205,200 | $164,300 |
| 2019 | $4,057 | $335,000 | $187,100 | $147,900 |
| 2018 | $3,885 | $299,800 | $169,100 | $130,700 |
| 2017 | $3,830 | $273,800 | $147,700 | $126,100 |
| 2016 | $3,504 | $242,500 | $134,600 | $107,900 |
| 2015 | $3,589 | $242,500 | $134,600 | $107,900 |
Agents Affiliated with this Home
-
J
Seller's Agent in 2025
Jenny Lima
Coldwell Banker Realty - Marblehead
-
E
Buyer's Agent in 2025
Elba Rojas
Boston Realty Services and Partners, LLC
-
H
Seller's Agent in 2022
Hector Chajon
EWK Realty
-
P
Seller's Agent in 2022
Pranati KC
Berkshire Hathaway HomeServices Commonwealth Real Estate
-
J
Buyer's Agent in 2022
Jarvid Cortes
Keller Williams Realty Evolution
Map
Source: MLS Property Information Network (MLS PIN)
MLS Number: 72934533
APN: REVE-000032-000454-000012
- 89 Dale St
- 109 Arnold St
- 513 Washington Ave
- 74 Springvale Ave Unit 7
- 74 Springvale Ave Unit 18
- 505 Washington Ave Unit 48
- 18 Overlea Ave
- 34 Jarvis St
- 101 Springvale Ave
- 185 Suffolk Ave
- 10 Lambert Ave
- 124 Cook Ave
- 41 Rand St
- 175 Prospect Ave
- 136 Vane St
- 23 Essex St
- 293 Mountain Ave Unit 1
- 33 Franklin St
- 235 Webster Ave Unit 2
- 260 Elm St Unit 304
