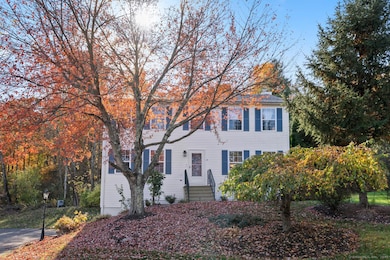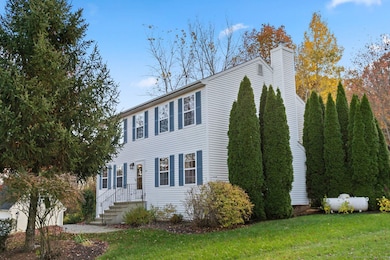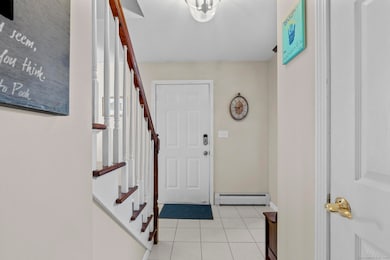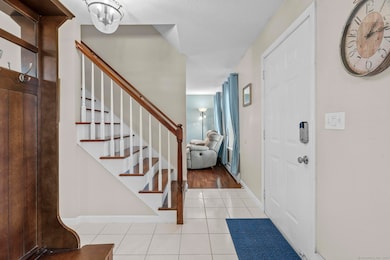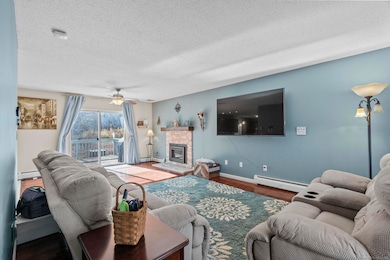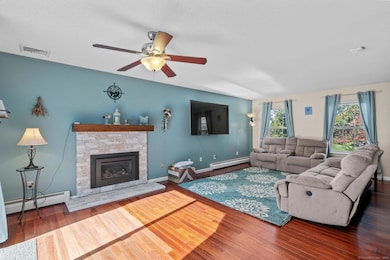15 Spring Hill Ln Bloomfield, CT 06002
Estimated payment $2,767/month
Highlights
- Open Floorplan
- Deck
- 1 Fireplace
- Colonial Architecture
- Attic
- Patio
About This Home
Rarely available! Exceptional, move in ready Colonial located on a quiet cul de sac, nestled toward the back of the desirable Sinnott Farm neighborhood. This 3 BR/2.1 Bath home offers an open floor plan with a front to back living room with gas fireplace and sliders to a private deck and patio, perfect for outdoor entertaining and relaxation. The home's kitchen is spacious and features cherry cabinets, a breakfast bar, stainless steel appliances and granite counters with tile backsplash. There is a formal dining room to host holidays and gatherings, and an updated half bath completing the main level. Upstairs is a large primary suite with walk in closet and private ensuite bathroom. In addition, there are two large guest rooms and a second full bath. The home features a bright interior with hardwood floors throughout, plenty of closet space and central vacuum. In the lower level is a play/rec room, as well as the laundry, space for storage and access to the two car garage. Recent updates to the home include: roof (2022), Buderus boiler (2020), air conditioning (2023), new driveway (2024) and so much more (list available). The home backs up to undeveloped town-owned land and provides a peaceful setting in a well-maintained neighborhood. There's nothing to do but move in to this wonderfully maintained home that shows beautifully! This one is not to be missed! The Town of Bloomfield is doing a 4 year tax phase in; current property taxes are $6559 year.
Listing Agent
Berkshire Hathaway NE Prop. Brokerage Phone: (860) 539-4175 License #RES.0797484 Listed on: 10/27/2025

Home Details
Home Type
- Single Family
Est. Annual Taxes
- $6,559
Year Built
- Built in 1998
Lot Details
- 0.46 Acre Lot
- Sloped Lot
- Property is zoned R-30
HOA Fees
- $117 Monthly HOA Fees
Home Design
- Colonial Architecture
- Concrete Foundation
- Frame Construction
- Asphalt Shingled Roof
- Vinyl Siding
Interior Spaces
- Open Floorplan
- Central Vacuum
- 1 Fireplace
- Attic or Crawl Hatchway Insulated
- Home Security System
- Laundry on lower level
Kitchen
- Oven or Range
- Microwave
- Dishwasher
- Disposal
Bedrooms and Bathrooms
- 3 Bedrooms
Partially Finished Basement
- Basement Fills Entire Space Under The House
- Garage Access
Parking
- 2 Car Garage
- Parking Deck
- Automatic Garage Door Opener
Outdoor Features
- Deck
- Patio
- Rain Gutters
Utilities
- Central Air
- Hot Water Heating System
- Heating System Uses Oil
- Hot Water Circulator
- Oil Water Heater
- Fuel Tank Located in Basement
- Cable TV Available
Community Details
- Association fees include property management, road maintenance
- Property managed by Westford Real Estate Mana
- Planned Unit Development
Listing and Financial Details
- Assessor Parcel Number 2215561
Map
Home Values in the Area
Average Home Value in this Area
Tax History
| Year | Tax Paid | Tax Assessment Tax Assessment Total Assessment is a certain percentage of the fair market value that is determined by local assessors to be the total taxable value of land and additions on the property. | Land | Improvement |
|---|---|---|---|---|
| 2025 | $9,272 | $247,240 | $52,500 | $194,740 |
| 2024 | $5,917 | $150,780 | $52,500 | $98,280 |
| 2023 | $5,810 | $150,780 | $52,500 | $98,280 |
| 2022 | $5,433 | $150,780 | $52,500 | $98,280 |
| 2021 | $5,553 | $150,780 | $52,500 | $98,280 |
| 2020 | $5,467 | $150,780 | $52,500 | $98,280 |
| 2019 | $5,829 | $150,780 | $52,500 | $98,280 |
| 2018 | $6,302 | $163,170 | $52,500 | $110,670 |
| 2017 | $6,292 | $163,170 | $52,500 | $110,670 |
| 2016 | $6,025 | $160,020 | $52,500 | $107,520 |
| 2015 | $5,913 | $160,020 | $52,500 | $107,520 |
| 2014 | $6,072 | $169,890 | $52,500 | $117,390 |
Property History
| Date | Event | Price | List to Sale | Price per Sq Ft | Prior Sale |
|---|---|---|---|---|---|
| 11/07/2025 11/07/25 | Pending | -- | -- | -- | |
| 10/30/2025 10/30/25 | For Sale | $399,000 | +66.6% | $216 / Sq Ft | |
| 03/16/2016 03/16/16 | Sold | $239,500 | +0.2% | $139 / Sq Ft | View Prior Sale |
| 01/19/2016 01/19/16 | Pending | -- | -- | -- | |
| 01/19/2016 01/19/16 | For Sale | $239,000 | -2.4% | $138 / Sq Ft | |
| 03/12/2012 03/12/12 | Sold | $245,000 | -2.0% | $142 / Sq Ft | View Prior Sale |
| 01/24/2012 01/24/12 | Pending | -- | -- | -- | |
| 01/11/2012 01/11/12 | For Sale | $249,900 | -- | $145 / Sq Ft |
Purchase History
| Date | Type | Sale Price | Title Company |
|---|---|---|---|
| Quit Claim Deed | -- | None Available | |
| Quit Claim Deed | -- | None Available | |
| Warranty Deed | $239,500 | -- | |
| Warranty Deed | $239,500 | -- | |
| Warranty Deed | $245,000 | -- | |
| Warranty Deed | $245,000 | -- | |
| Warranty Deed | $250,000 | -- | |
| Warranty Deed | $250,000 | -- | |
| Warranty Deed | $142,000 | -- | |
| Warranty Deed | $142,000 | -- |
Mortgage History
| Date | Status | Loan Amount | Loan Type |
|---|---|---|---|
| Open | $193,500 | Balloon | |
| Closed | $193,500 | Balloon | |
| Previous Owner | $209,500 | New Conventional |
Source: SmartMLS
MLS Number: 24135910
APN: BLOO-002333-000000-002144
- 30 Vista Way
- 8 Roberts Rd
- 10 Foothills Way
- 119 Wadhams Rd
- 10 Butternut Dr
- 5 Butternut Dr
- 6 Wild Rose Ct Unit 6
- 76 Silo Way Unit 76
- 33 Reed Ct Unit 33
- 18 Nolan Dr
- 70 Tunxis Ave
- 23 Hawthorne Ln Unit 23
- 40 Mountain Ave
- 23 Loeffler Rd
- 108 Woodland Ave
- 86 Gabb Rd
- 9 Mallard Dr
- 28 Carpenter Ln
- 35 Saddle Ridge Unit 35
- 24 Alice Dr Unit 24

