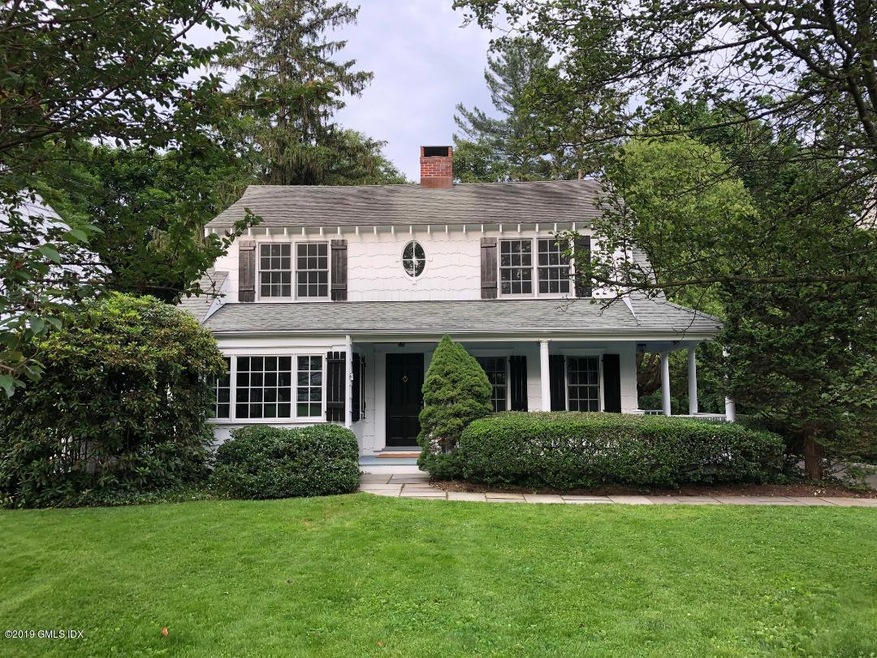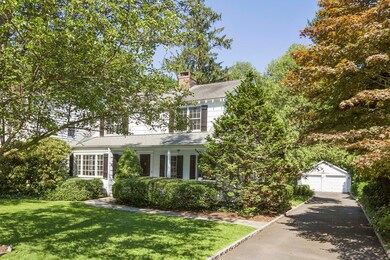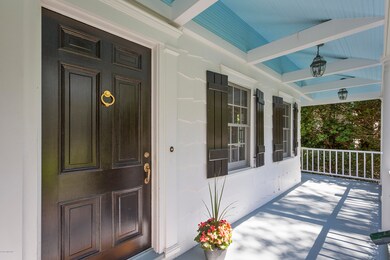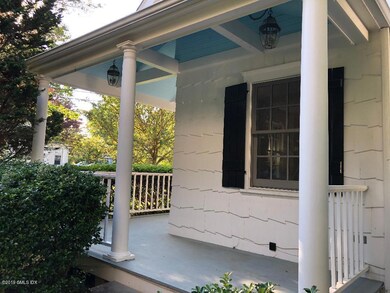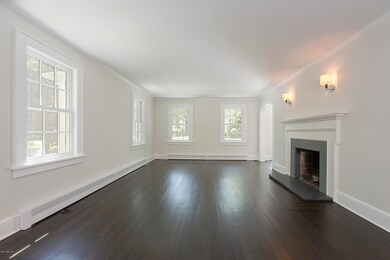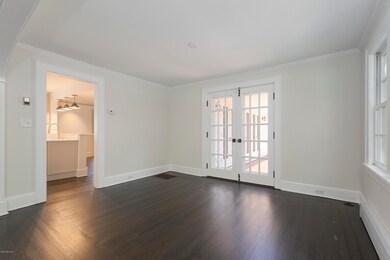
15 Spring St Riverside, CT 06878
Riverside NeighborhoodAbout This Home
As of November 2019Updated 1930's character-filled 3,000+ Sq. Ft. colonial on quiet Riverside street in prime location minutes from schools, train, and the village. This 5 bedroom, 3 bath home with flexible open floor plan features a freshly painted interior throughout, newly refinished dark hardwood floors, and a stunning kitchen with light gray cabinetry, quartz countertops, and a breakfast bar that opens to the family room. French doors off the family room and living room open to the spacious deck that overlooks the private back yard, ideal for barbecues, while the good old fashioned wrap-around front porch calls for a rocking chair or two. Second floor features 3 bedrooms, hall bath and a light-filled large master suite w/gas fireplace, shiplap surround, cathedral ceiling, and sitting area. Turn Key.
Last Agent to Sell the Property
Victoria Harris
William Raveis Real Estate License #RES.0027379 Listed on: 06/21/2019
Home Details
Home Type
Single Family
Est. Annual Taxes
$15,557
Year Built
1930
Lot Details
0
Parking
2
Listing Details
- Prop. Type: Residential
- Year Built: 1930
- Property Sub Type: Single Family Residence
- Lot Size Acres: 0.24
- Inclusions: Washer/Dryer, All Kitchen Applncs
- Architectural Style: Colonial
- Garage Yn: Yes
- Special Features: None
Interior Features
- Has Basement: Exterior Access, Unfinished
- Full Bathrooms: 3
- Total Bedrooms: 5
- Fireplaces: 3
- Fireplace: Yes
- Other Room Comments:Playroom: Yes
- Basement Type:Unfinished: Yes
- Other Room Comments:Mudroom: Yes
- Basement Type:Exterior Access: Yes
Exterior Features
- Roof: Asphalt
- Lot Features: Level
- Pool Private: No
- Construction Type: Shingle Siding
Garage/Parking
- Garage Spaces: 2.0
- General Property Info:Garage Desc: Detached
Utilities
- Water Source: Public
- Cooling: Central A/C
- Cooling Y N: Yes
- Heating: Hot Water, Natural Gas
- Heating Yn: Yes
- Sewer: Public Sewer
Schools
- Elementary School: Riverside
- Middle Or Junior School: Eastern
Lot Info
- Zoning: R-12
- Lot Size Sq Ft: 10454.4
- Parcel #: 05-1731/S
- ResoLotSizeUnits: Acres
Tax Info
- Tax Annual Amount: 14423.65
Ownership History
Purchase Details
Home Financials for this Owner
Home Financials are based on the most recent Mortgage that was taken out on this home.Purchase Details
Home Financials for this Owner
Home Financials are based on the most recent Mortgage that was taken out on this home.Purchase Details
Home Financials for this Owner
Home Financials are based on the most recent Mortgage that was taken out on this home.Purchase Details
Similar Homes in the area
Home Values in the Area
Average Home Value in this Area
Purchase History
| Date | Type | Sale Price | Title Company |
|---|---|---|---|
| Warranty Deed | $1,800,000 | -- | |
| Warranty Deed | $1,900,000 | -- | |
| Warranty Deed | $830,000 | -- | |
| Deed | $475,000 | -- |
Mortgage History
| Date | Status | Loan Amount | Loan Type |
|---|---|---|---|
| Open | $1,440,000 | Purchase Money Mortgage | |
| Previous Owner | $300,000 | No Value Available | |
| Previous Owner | $425,000 | Unknown | |
| Previous Owner | $475,000 | No Value Available | |
| Previous Owner | $48,240 | No Value Available |
Property History
| Date | Event | Price | Change | Sq Ft Price |
|---|---|---|---|---|
| 09/01/2024 09/01/24 | Off Market | $7,000 | -- | -- |
| 11/01/2019 11/01/19 | Sold | $1,800,000 | -18.0% | $595 / Sq Ft |
| 09/23/2019 09/23/19 | Pending | -- | -- | -- |
| 06/21/2019 06/21/19 | For Sale | $2,195,000 | 0.0% | $725 / Sq Ft |
| 04/06/2016 04/06/16 | Rented | $7,000 | -12.5% | -- |
| 03/10/2016 03/10/16 | Under Contract | -- | -- | -- |
| 01/22/2016 01/22/16 | For Rent | $8,000 | +6.7% | -- |
| 01/08/2015 01/08/15 | Rented | $7,500 | -6.2% | -- |
| 12/09/2014 12/09/14 | Under Contract | -- | -- | -- |
| 09/25/2014 09/25/14 | For Rent | $7,995 | 0.0% | -- |
| 09/15/2014 09/15/14 | Sold | $1,900,000 | -15.6% | $608 / Sq Ft |
| 09/02/2014 09/02/14 | Pending | -- | -- | -- |
| 04/01/2014 04/01/14 | For Sale | $2,250,000 | -- | $720 / Sq Ft |
Tax History Compared to Growth
Tax History
| Year | Tax Paid | Tax Assessment Tax Assessment Total Assessment is a certain percentage of the fair market value that is determined by local assessors to be the total taxable value of land and additions on the property. | Land | Improvement |
|---|---|---|---|---|
| 2025 | $15,557 | $1,258,740 | $904,610 | $354,130 |
| 2024 | $15,024 | $1,258,740 | $904,610 | $354,130 |
| 2023 | $14,647 | $1,258,740 | $904,610 | $354,130 |
| 2022 | $14,513 | $1,258,740 | $904,610 | $354,130 |
| 2021 | $14,305 | $1,188,110 | $783,370 | $404,740 |
| 2020 | $14,281 | $1,188,110 | $783,370 | $404,740 |
| 2019 | $14,424 | $1,188,110 | $783,370 | $404,740 |
| 2018 | $14,697 | $1,188,110 | $783,370 | $404,740 |
| 2017 | $14,280 | $1,188,110 | $783,370 | $404,740 |
| 2016 | $14,054 | $1,188,110 | $783,370 | $404,740 |
| 2015 | $13,175 | $1,104,810 | $808,920 | $295,890 |
| 2014 | $12,843 | $1,104,810 | $808,920 | $295,890 |
Agents Affiliated with this Home
-
V
Seller's Agent in 2019
Victoria Harris
William Raveis Real Estate
-
Nora Giovati

Buyer's Agent in 2019
Nora Giovati
BHHS New England Properties
(203) 637-4581
2 in this area
31 Total Sales
-
R
Buyer's Agent in 2016
Russell Pruner
Houlihan Lawrence
-
Edward Mortimer

Buyer's Agent in 2015
Edward Mortimer
Sotheby's International Realty
(203) 344-9104
1 in this area
11 Total Sales
-
D
Seller's Agent in 2014
Debra Phillips
BHHS New England Properties
Map
Source: Greenwich Association of REALTORS®
MLS Number: 107079
APN: GREE-000005-000000-001731-S000000
- 5 Spring St
- 294 Riverside Ave
- 4 Bramble Ln
- 29 Lockwood Dr
- 36 Hendrie Ave
- 35 Druid Ln
- 86 Winthrop Dr
- 7 Jones Park Dr
- 35 Park Ave
- 37 Park Ave
- 175 Riverside Ave
- 17 Highview Ave
- 6 Dorchester Ln
- 52 Breezemont Ave
- 36 Highview Ave
- 14 Highview Ave
- 9 Fairfield Ave
- 32 Meyer Place
- 20 Linwood Ave
- 25 Dialstone Ln
