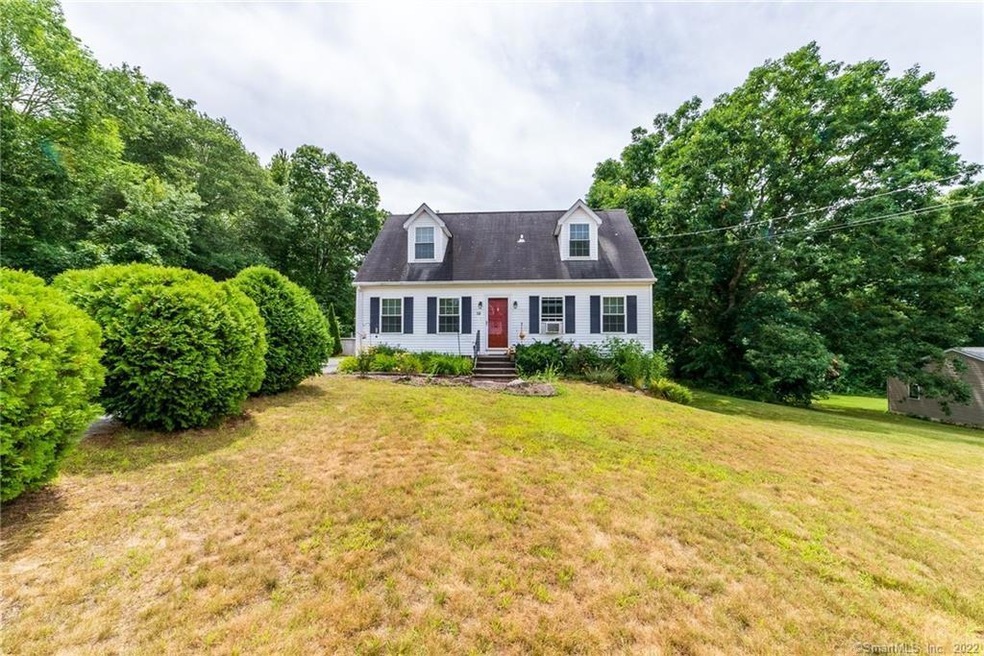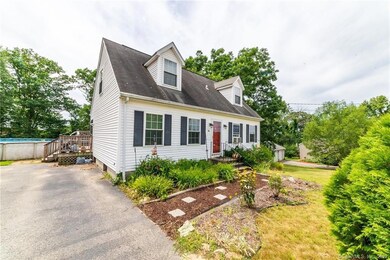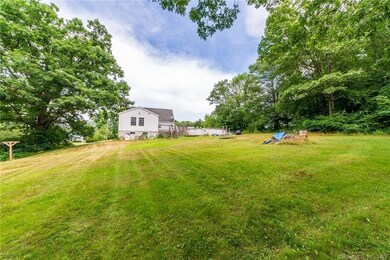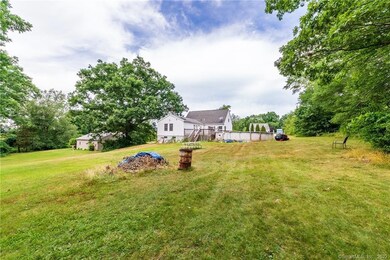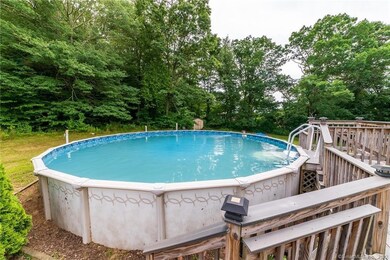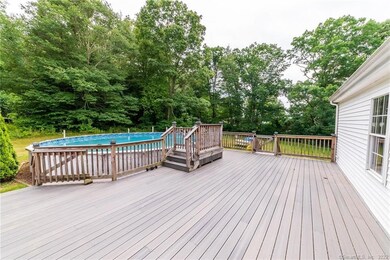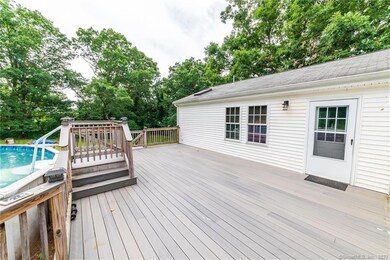
15 Stanmark Dr Plainfield, CT 06374
Highlights
- Above Ground Pool
- Deck
- Zoned Heating
- Cape Cod Architecture
- Cul-De-Sac
- Baseboard Heating
About This Home
As of September 2022Welcome home to 15 Stanmark Dr. This cape cod has spacious 5 beds and 3 full baths. The main home offers 3-4 beds and 2 full baths. This home has oversized bedrooms, updated kitchen with updated appliances, newer baths and 600 sqft of finished basement all connected to public water and public sewer, maintenance free exterior, above ground pool with composite decking. This home also has a single level attached in law with 1 bed and 1 bath, updated kitchen with full basement for added storage. Located in a beautiful cul de sac, this home sits just under an acre of land for all of your privacy needs. CALL TODAY FOR AN APPOINTMENT, THIS ONE WON'T LAST.
Home Details
Home Type
- Single Family
Est. Annual Taxes
- $4,434
Year Built
- Built in 1996
Lot Details
- 0.95 Acre Lot
- Cul-De-Sac
- Property is zoned RA30
Home Design
- Cape Cod Architecture
- Vinyl Siding
Interior Spaces
- 2-Story Property
- Carpet
Kitchen
- Oven
- Range
- Microwave
- Dishwasher
Bedrooms and Bathrooms
- 5 Bedrooms
- 3 Full Bathrooms
Laundry
- Dryer
- Washer
Partially Finished Basement
- Walk-Out Basement
- Basement Fills Entire Space Under The House
Parking
- No Garage
- Driveway
Outdoor Features
- Above Ground Pool
- Deck
Utilities
- No Cooling
- Zoned Heating
- Heating System Uses Oil
- Baseboard Heating
- Oil Water Heater
Community Details
- Plainfield Village Subdivision
Listing and Financial Details
- Legal Lot and Block 0232 / 0011
- Assessor Parcel Number 15STANMARKDRPLFD
Ownership History
Purchase Details
Home Financials for this Owner
Home Financials are based on the most recent Mortgage that was taken out on this home.Purchase Details
Home Financials for this Owner
Home Financials are based on the most recent Mortgage that was taken out on this home.Purchase Details
Home Financials for this Owner
Home Financials are based on the most recent Mortgage that was taken out on this home.Purchase Details
Purchase Details
Similar Homes in the area
Home Values in the Area
Average Home Value in this Area
Purchase History
| Date | Type | Sale Price | Title Company |
|---|---|---|---|
| Warranty Deed | $340,000 | None Available | |
| Warranty Deed | $340,000 | None Available | |
| Warranty Deed | $340,000 | None Available | |
| Quit Claim Deed | -- | None Available | |
| Quit Claim Deed | -- | None Available | |
| Quit Claim Deed | -- | None Available | |
| Warranty Deed | -- | -- | |
| Warranty Deed | $116,500 | -- | |
| Warranty Deed | $109,900 | -- | |
| Warranty Deed | -- | -- | |
| Warranty Deed | $116,500 | -- | |
| Warranty Deed | $109,900 | -- |
Mortgage History
| Date | Status | Loan Amount | Loan Type |
|---|---|---|---|
| Previous Owner | $264,550 | FHA | |
| Previous Owner | $224,852 | FHA |
Property History
| Date | Event | Price | Change | Sq Ft Price |
|---|---|---|---|---|
| 07/06/2025 07/06/25 | Pending | -- | -- | -- |
| 06/16/2025 06/16/25 | For Sale | $375,000 | 0.0% | $207 / Sq Ft |
| 06/07/2025 06/07/25 | Pending | -- | -- | -- |
| 05/29/2025 05/29/25 | For Sale | $375,000 | +10.3% | $207 / Sq Ft |
| 09/20/2022 09/20/22 | Sold | $340,000 | -5.5% | $141 / Sq Ft |
| 08/23/2022 08/23/22 | Pending | -- | -- | -- |
| 08/09/2022 08/09/22 | For Sale | $359,900 | +57.2% | $149 / Sq Ft |
| 07/02/2018 07/02/18 | Sold | $229,000 | -0.4% | $127 / Sq Ft |
| 04/23/2018 04/23/18 | Price Changed | $229,900 | -8.0% | $127 / Sq Ft |
| 04/09/2018 04/09/18 | For Sale | $249,900 | -- | $138 / Sq Ft |
Tax History Compared to Growth
Tax History
| Year | Tax Paid | Tax Assessment Tax Assessment Total Assessment is a certain percentage of the fair market value that is determined by local assessors to be the total taxable value of land and additions on the property. | Land | Improvement |
|---|---|---|---|---|
| 2024 | $4,968 | $222,500 | $40,000 | $182,500 |
| 2023 | $4,944 | $222,500 | $40,000 | $182,500 |
| 2022 | $7,560 | $158,190 | $36,340 | $121,850 |
| 2021 | $4,766 | $158,190 | $36,340 | $121,850 |
| 2020 | $4,750 | $158,190 | $36,340 | $121,850 |
| 2019 | $4,750 | $158,190 | $36,340 | $121,850 |
| 2018 | $4,692 | $158,190 | $36,340 | $121,850 |
| 2017 | $4,179 | $132,160 | $31,600 | $100,560 |
| 2016 | $4,031 | $132,160 | $31,600 | $100,560 |
| 2015 | $3,940 | $132,160 | $31,600 | $100,560 |
| 2014 | $3,940 | $132,160 | $31,600 | $100,560 |
Agents Affiliated with this Home
-
J
Seller's Agent in 2025
Jason Kenny
Real Broker CT, LLC
-
J
Seller's Agent in 2022
Jarrod Lewis
J. Christopher Real Estate Grp
-
R
Buyer's Agent in 2022
Robin Smith
Re/Max Bell Park
-
E
Seller's Agent in 2018
Erin Pepas
RE/MAX
-
K
Buyer's Agent in 2018
Keri Roy
Kazantzis Real Estate, LLC
Map
Source: State-Wide MLS
MLS Number: 1317552
APN: PLAI-000026-000011-000232
- 20 Connecticut Dr
- 64 Spaulding Rd
- 0 Dow Rd Unit 24044456
- 128 Lathrop Rd
- 0 Pond St Unit 24037041
- 36 Plainfield Pike
- 0A Norwich Rd
- 14 Finn Ln
- 0 Plainfield Pike
- 39 Huntington Dr
- 42 1st St Unit 44
- 34 2nd St Unit 36
- 34 Pleasant St
- 34 Pleasant St Unit 8
- 34 Pleasant St Unit 7
- 34 Pleasant St Unit 6
- 34 Pleasant St Unit 5
- 34 Pleasant St Unit 4
- 34 Pleasant St Unit 3
- 10 Terrace Dr
