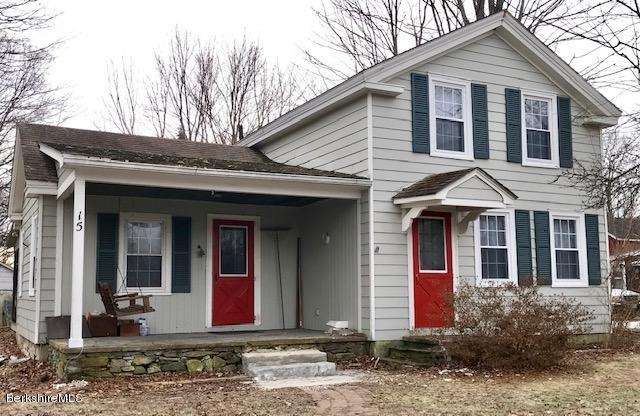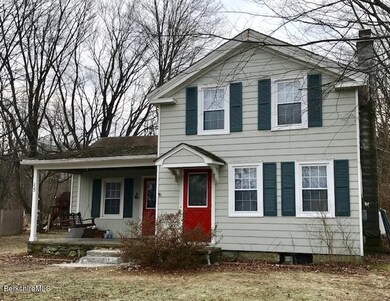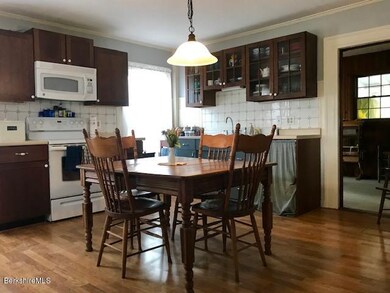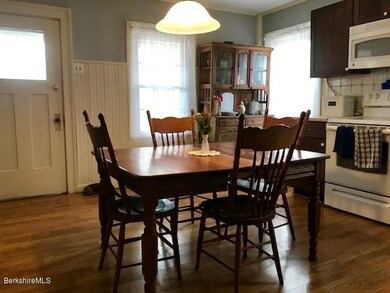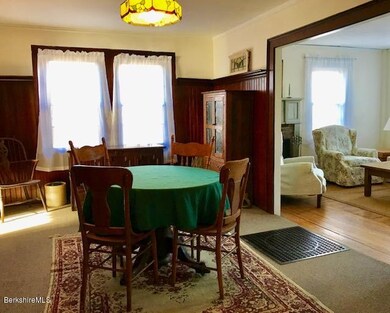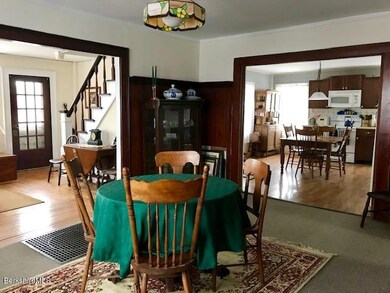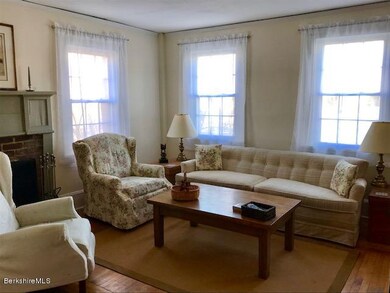
15 State Line Rd West Stockbridge, MA 01266
Highlights
- Wood Flooring
- Main Floor Bedroom
- Porch
- Monument Mountain Regional High School Rated A-
- Farmhouse Style Home
- Forced Air Heating and Cooling System
About This Home
As of July 2023West Stockbridge Charmer!! Light and bright c1840s farmhouse. Large open country kitchen, hardwood flooring, three bedrooms - one on the first floor and two full baths. Replacement windows, spacious screened porch overlooking level rear yard. Established plantings and two storage sheds. Walking distance to town!!!
Co-Listed By
Jane Kavanau
ROBERTS & ASSOC. REALTY, INC License #009530945
Home Details
Home Type
- Single Family
Est. Annual Taxes
- $2,774
Year Built
- 1840
Lot Details
- 0.37 Acre Lot
- Landscaped
Home Design
- Farmhouse Style Home
- Wood Frame Construction
- Asphalt Shingled Roof
- Fiberglass Roof
- Clap Board Siding
- Clapboard
Interior Spaces
- 1,532 Sq Ft Home
- Basement Fills Entire Space Under The House
Kitchen
- Range
- Microwave
Flooring
- Wood
- Carpet
- Laminate
Bedrooms and Bathrooms
- 3 Bedrooms
- Main Floor Bedroom
- 2 Full Bathrooms
Laundry
- Dryer
- Washer
Parking
- No Garage
- Off-Street Parking
Outdoor Features
- Outbuilding
- Porch
Schools
- Muddy Brook Reg. Elementary School
- Monument Valley Reg. Middle School
- Monument Mountain High School
Utilities
- Forced Air Heating and Cooling System
- Furnace
- Gravity Heating System
- Heating System Uses Oil
- Electric Water Heater
- Cable TV Available
Ownership History
Purchase Details
Home Financials for this Owner
Home Financials are based on the most recent Mortgage that was taken out on this home.Purchase Details
Home Financials for this Owner
Home Financials are based on the most recent Mortgage that was taken out on this home.Purchase Details
Home Financials for this Owner
Home Financials are based on the most recent Mortgage that was taken out on this home.Map
Similar Home in West Stockbridge, MA
Home Values in the Area
Average Home Value in this Area
Purchase History
| Date | Type | Sale Price | Title Company |
|---|---|---|---|
| Deed | $350,000 | None Available | |
| Deed | $205,000 | -- | |
| Deed | $102,500 | -- |
Mortgage History
| Date | Status | Loan Amount | Loan Type |
|---|---|---|---|
| Open | $151,000 | Purchase Money Mortgage | |
| Closed | $29,000 | Second Mortgage Made To Cover Down Payment | |
| Previous Owner | $194,750 | Purchase Money Mortgage | |
| Previous Owner | $74,300 | No Value Available | |
| Previous Owner | $92,000 | No Value Available | |
| Previous Owner | $28,400 | No Value Available | |
| Previous Owner | $92,250 | Purchase Money Mortgage |
Property History
| Date | Event | Price | Change | Sq Ft Price |
|---|---|---|---|---|
| 07/14/2023 07/14/23 | Sold | $350,000 | -10.0% | $228 / Sq Ft |
| 06/08/2023 06/08/23 | Pending | -- | -- | -- |
| 03/26/2023 03/26/23 | For Sale | $389,000 | +92.6% | $254 / Sq Ft |
| 06/28/2019 06/28/19 | Sold | $202,000 | -15.5% | $132 / Sq Ft |
| 05/10/2019 05/10/19 | Pending | -- | -- | -- |
| 12/07/2018 12/07/18 | For Sale | $239,000 | -- | $156 / Sq Ft |
Tax History
| Year | Tax Paid | Tax Assessment Tax Assessment Total Assessment is a certain percentage of the fair market value that is determined by local assessors to be the total taxable value of land and additions on the property. | Land | Improvement |
|---|---|---|---|---|
| 2025 | $3,162 | $328,700 | $35,900 | $292,800 |
| 2024 | $4,271 | $445,800 | $63,900 | $381,900 |
| 2023 | $4,431 | $429,800 | $60,900 | $368,900 |
| 2022 | $3,928 | $312,700 | $60,900 | $251,800 |
| 2021 | $3,116 | $224,000 | $60,700 | $163,300 |
| 2020 | $2,939 | $224,000 | $60,700 | $163,300 |
| 2019 | $2,774 | $228,700 | $60,700 | $168,000 |
| 2018 | $2,774 | $228,700 | $60,700 | $168,000 |
| 2017 | $2,854 | $228,700 | $60,700 | $168,000 |
| 2016 | $2,820 | $228,700 | $60,700 | $168,000 |
| 2015 | $2,708 | $228,700 | $60,700 | $168,000 |
| 2014 | $2,543 | $228,700 | $60,700 | $168,000 |
Source: Berkshire County Board of REALTORS®
MLS Number: 225510
APN: WSTO-000102-000000-000007
