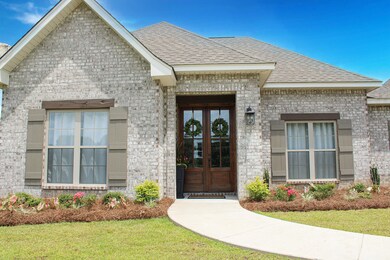
15 Steerforth Dr Hattiesburg, MS 39402
Highlights
- Great Room
- Granite Countertops
- 2 Car Detached Garage
- Longleaf Elementary School Rated A
- Covered patio or porch
- Thermal Windows
About This Home
As of September 2024Ever dream of a better-than-new suburban home where the entire yard is perfectly established, the over-sized back yard is professionally privacy fenced and the magnolias will soon shade the back yard! A new business opportunity makes this impeccable Richard Hiatt constructed 3 BD, 2 BA open plan available now! Enjoy the quality and detailed craftmanship evident in the finishes of this home that include ship lap accents; tray ceilings and premium custom primary closet with leather bench seating; double French door entry; high quality granite counters in the kitchen and bathrooms; wide plank luxury vinyl flooring throughout and sculpted hand-tufted carpeting in bedrooms 2 and 3; all GE profile stainless kitchen appliances. The full-sized garage has a pull-down staircase
Last Agent to Sell the Property
The All-Star Team Inc License #B-4860 Listed on: 08/02/2024
Home Details
Home Type
- Single Family
Est. Annual Taxes
- $2,814
Year Built
- Built in 2023
Lot Details
- Lot Dimensions are 121.8x187.8x121.8x189.2
- Garden
Home Design
- Brick Veneer
- Slab Foundation
- Architectural Shingle Roof
- Aluminum Siding
Interior Spaces
- 1-Story Property
- Fireplace
- Thermal Windows
- Great Room
Kitchen
- Built-In Oven
- Cooktop
- Microwave
- Dishwasher
- Granite Countertops
- Disposal
Flooring
- Carpet
- Ceramic Tile
- Vinyl
Bedrooms and Bathrooms
- 3 Bedrooms
- Walk-In Closet
- 2 Bathrooms
Attic
- Storage In Attic
- Pull Down Stairs to Attic
Parking
- 2 Car Detached Garage
- Exterior Garage Door
- Driveway
Outdoor Features
- Covered patio or porch
Utilities
- Heat Pump System
- Private Sewer
- High Speed Internet
- Cable TV Available
Community Details
- Built by Richard H
Listing and Financial Details
- Homestead Exemption
- Assessor Parcel Number 054J-20-045.033
Similar Homes in Hattiesburg, MS
Home Values in the Area
Average Home Value in this Area
Property History
| Date | Event | Price | Change | Sq Ft Price |
|---|---|---|---|---|
| 09/30/2024 09/30/24 | Sold | -- | -- | -- |
| 08/09/2024 08/09/24 | Pending | -- | -- | -- |
| 08/02/2024 08/02/24 | For Sale | $394,500 | +9.0% | $201 / Sq Ft |
| 07/07/2023 07/07/23 | Sold | -- | -- | -- |
| 06/22/2023 06/22/23 | Pending | -- | -- | -- |
| 06/09/2023 06/09/23 | For Sale | $361,900 | -- | $184 / Sq Ft |
Tax History Compared to Growth
Tax History
| Year | Tax Paid | Tax Assessment Tax Assessment Total Assessment is a certain percentage of the fair market value that is determined by local assessors to be the total taxable value of land and additions on the property. | Land | Improvement |
|---|---|---|---|---|
| 2024 | $3,283 | $26,118 | $0 | $0 |
Agents Affiliated with this Home
-
DeLois Smith

Seller's Agent in 2024
DeLois Smith
The All-Star Team Inc
(601) 270-5345
253 Total Sales
-
Paula Claret

Seller Co-Listing Agent in 2024
Paula Claret
The All-Star Team Inc
(601) 545-3900
52 Total Sales
-
Allison Deus

Buyer's Agent in 2024
Allison Deus
TAD Real Estate Agency
(601) 520-2392
187 Total Sales
-
Paula Brahan

Seller's Agent in 2023
Paula Brahan
Realty Executives The Executive Team
(601) 606-6686
105 Total Sales
Map
Source: Hattiesburg Area Association of REALTORS®
MLS Number: 139075
APN: 054J-20-045.033
- 10 N Cox Ave
- 151 Cottage Dr
- 19 Northshore Ct
- 111 Clark Ave
- 83 Stones Throw Dr
- 129 Willow Brook Dr
- 00 Madison Place Blvd
- 117 Lamar Ave
- 208 Rayburn Place
- 112 Lamar Ave
- 120 Huntington Dr
- 00 Hillcrest Dr
- 202 Jefferson Place
- 110 Ray Bridge Dr
- 112 Wildwood Cir
- 106 Wildwood Cir
- 20 Silverleaf Ln
- 18 Silverleaf Ln
- 110 Wildwood Cir
- 3 Garden View Ln






