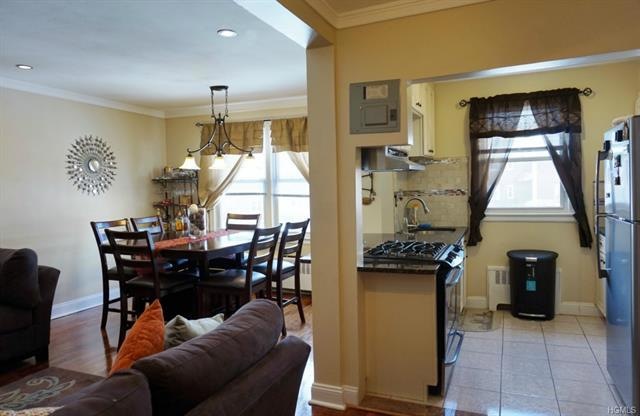
15 Stokes Rd Unit 2B Yonkers, NY 10710
Northeast Yonkers NeighborhoodHighlights
- Property is near public transit
- Granite Countertops
- Tandem Parking
- Wood Flooring
- Cul-De-Sac
- 3-minute walk to Andrus Park
About This Home
As of July 2015Gorgeous turn key 2 bed 1 bath garden style unit in the heart of Yonkers! This cozy unit has an updated open-concept kitchen with stainless steel appliances. The slide in gas stove, hood range and dishwasher are just one year old. Kitchen also has soft-closed drawers, deep sink, and granite countertops. Refinished chestnut hardwood floors flow throughout the unit into both bedrooms. Master bedroom and second room both have large closets with storage area. Crown molding throughout unit, recessed lighting and hand-made chevron wall design in nursery. There are two additional closets in unit for extra storage. Maintenance does not include STAR rebate. Minutes to all major highways (87/Sawmill/Sprain/Hutch), public transportation (Buses & Metro North), public library, shopping areas and Ridge Hill Mall. Pool membership available at Sadore Lane apartments. Two playgrounds in the complex. One time $25 parking fee, first come first served and there are 7 lots in the complex.
Last Agent to Sell the Property
PLI Realty Brokerage Phone: 914-963-7400 License #10301212538 Listed on: 03/09/2015
Property Details
Home Type
- Co-Op
Year Built
- Built in 1951 | Remodeled in 1982
Lot Details
- Two or More Common Walls
- Cul-De-Sac
HOA Fees
- $738 Monthly HOA Fees
Home Design
- Garden Apartment
- Brick Exterior Construction
Interior Spaces
- 900 Sq Ft Home
- 2-Story Property
- Wood Flooring
Kitchen
- Oven
- Dishwasher
- Granite Countertops
Bedrooms and Bathrooms
- 2 Bedrooms
- 1 Full Bathroom
Parking
- Tandem Parking
- Assigned Parking
- Unassigned Parking
Location
- Property is near public transit
Schools
- Yonkers Early Childhood Academy Elementary School
- Yonkers Middle School
- Yonkers High School
Utilities
- Window Unit Cooling System
- Hot Water Heating System
- Heating System Uses Natural Gas
Listing and Financial Details
- Exclusions: Microwave Oven
Community Details
Overview
- Association fees include heat, hot water
- Co Operative
Amenities
- Laundry Facilities
Recreation
- Park
Pet Policy
- Cats Allowed
Similar Homes in the area
Home Values in the Area
Average Home Value in this Area
Property History
| Date | Event | Price | Change | Sq Ft Price |
|---|---|---|---|---|
| 07/28/2015 07/28/15 | Sold | $163,000 | -6.8% | $181 / Sq Ft |
| 05/18/2015 05/18/15 | Pending | -- | -- | -- |
| 03/09/2015 03/09/15 | For Sale | $174,901 | +18.2% | $194 / Sq Ft |
| 07/03/2013 07/03/13 | Sold | $148,000 | -5.7% | $164 / Sq Ft |
| 02/19/2013 02/19/13 | Pending | -- | -- | -- |
| 01/17/2013 01/17/13 | For Sale | $156,900 | -- | $174 / Sq Ft |
Tax History Compared to Growth
Agents Affiliated with this Home
-
Monica Monaco

Seller's Agent in 2015
Monica Monaco
PLI Realty
(914) 434-4138
50 in this area
72 Total Sales
-
Camille Robins

Buyer's Agent in 2015
Camille Robins
C J Robin's Real Estate
(718) 684-3590
15 Total Sales
-
Michele DeVito

Seller's Agent in 2013
Michele DeVito
PLI Realty
(914) 425-5060
34 in this area
59 Total Sales
-
Yara Annechiarico

Buyer's Agent in 2013
Yara Annechiarico
At Home With Yara Realty
(917) 295-5330
7 in this area
145 Total Sales
Map
Source: OneKey® MLS
MLS Number: KEY4508912
- 1523 Central Ave Unit 9A
- 1523 Central Park Ave Unit 14C
- 1523 Central Park Ave Unit 17B
- 1531 Central Park Ave Unit C-4
- 16 Wainwright Ave Unit 2B
- 1549 Central Park Ave Unit 7G
- 540 Tuckahoe Rd Unit 10A
- 1561 Central Park Ave Unit I2
- 520 Tuckahoe Rd Unit 3B
- 5 Winchester Ave Unit 2B
- 144 Dellwood Rd
- 500 Tuckahoe Rd Unit 8B
- 7 Vera Rd
- 682 Tuckahoe Rd Unit 1A
- 682 Tuckahoe Rd Unit 5J
- 682 Tuckahoe Rd Unit 4A
- 29 May St
- 52 Cedar Ln
- 10 Wiltshire St
- 146 Pondfield Rd W
