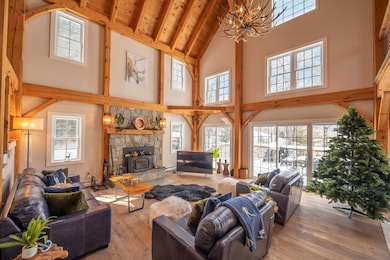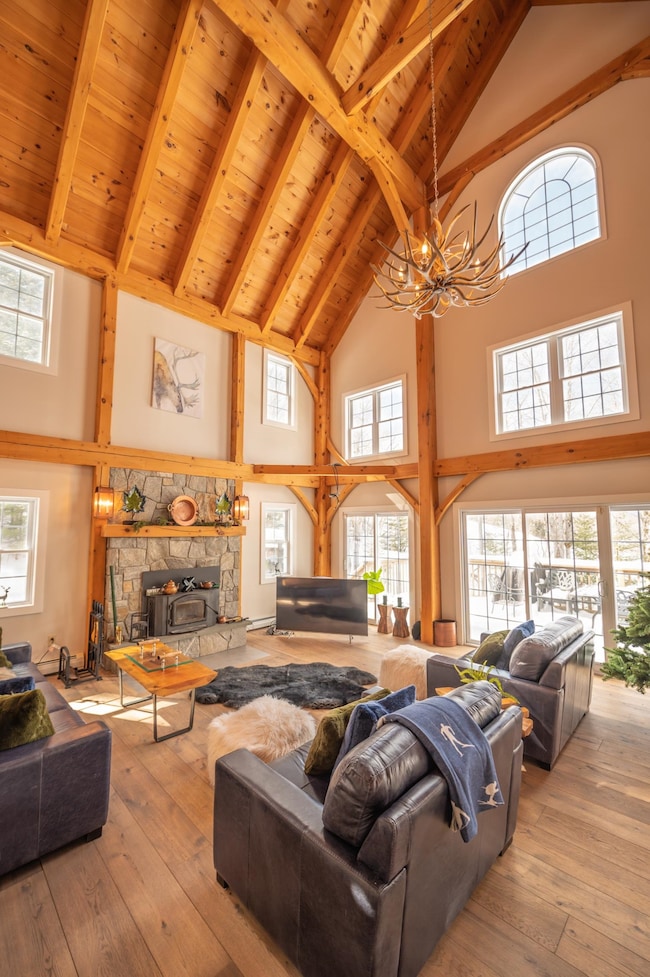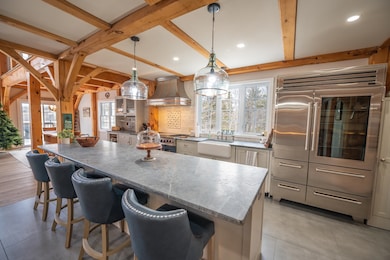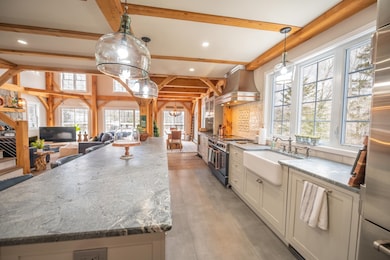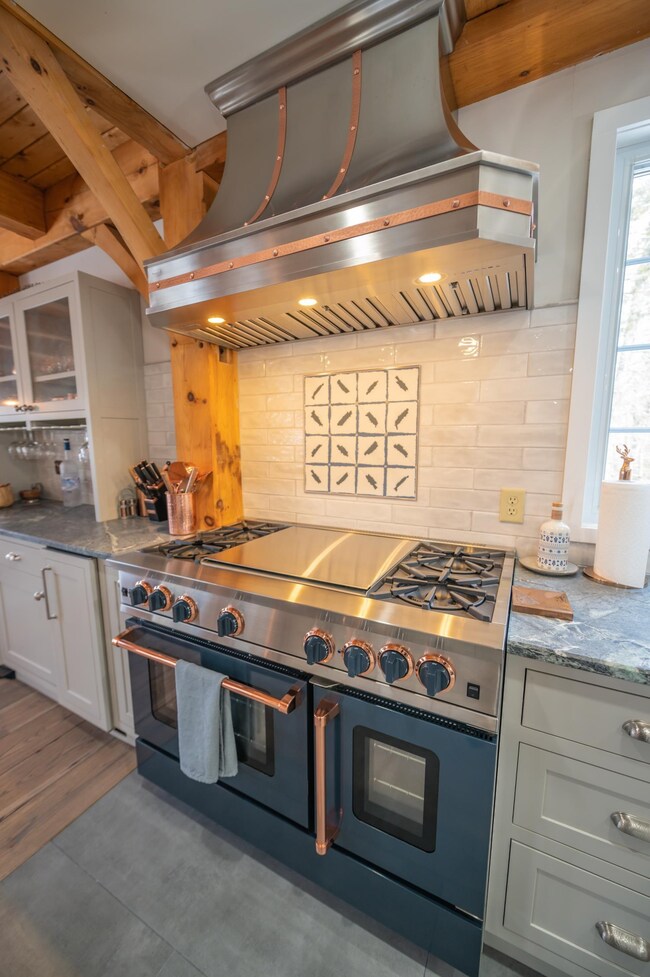Estimated payment $10,854/month
Highlights
- Ski Accessible
- Primary Bedroom Suite
- Mountain View
- Resort Property
- 5.97 Acre Lot
- Deck
About This Home
A luxurious mountain property with views and acreage, still with great proximity to Mt Snow. This stunning barn style post and beam is nestled on a private 5.97 acre parcel at the rear of the Village at Sawmill Farms. The siting affords gorgeous pastoral views over the common field of the community, views of the peak of Mount Snow, and mountains beyond, with 180 degree winter views, which could be opened further at your own discretion. At the end of a private drive you will immediately notice the tremendous curb appeal thanks to country styling and natural woodwork. Inside you are treated to an amazing open concept vaulted great room with 3 story ceilings and exposed post and beam joinery. The expansive windows look over the view and offer bright natural lighting. There is a high end chefs kitchen complete with farmhouse sink, soapstone counters, stainless appliances, coffee bar, and buffet with wine cooler, fieldstone fireplace, large entertaining deck, and dual mudroom entries. There is a large master on the main floor with en suite bath and tiled shower, as well as a guest half bath off the kitchen. The upstairs features two guest suites, and a bright sleeping loft, with views up to the cupola. The lower level has a family room, a custom rustic bar area, and game room, as well as a full bath. There is an attached two car garage with lower level toy garage. On site management which includes snow removal, mowing, trash, and house checks. Misc upgrades being done this fall.
Listing Agent
Berkley & Veller Greenwood/Dover Brokerage Phone: 802-464-8900 License #082.0007525 Listed on: 07/29/2024
Home Details
Home Type
- Single Family
Est. Annual Taxes
- $21,980
Year Built
- Built in 2008
Lot Details
- 5.97 Acre Lot
- Landscaped
Parking
- 2 Car Attached Garage
- Gravel Driveway
Home Design
- Post and Beam
- Concrete Foundation
- Shingle Roof
Interior Spaces
- Property has 3 Levels
- Bar
- Woodwork
- Cathedral Ceiling
- Fireplace
- Natural Light
- Mud Room
- Family Room
- Dining Room
- Loft
- Mountain Views
Kitchen
- Dishwasher
- Wine Cooler
- Kitchen Island
- Farmhouse Sink
Flooring
- Wood
- Radiant Floor
- Tile
Bedrooms and Bathrooms
- 4 Bedrooms
- Primary Bedroom Suite
- En-Suite Bathroom
Laundry
- Dryer
- Washer
Finished Basement
- Walk-Out Basement
- Basement Fills Entire Space Under The House
Outdoor Features
- Deck
Utilities
- Baseboard Heating
- Hot Water Heating System
- Drilled Well
Community Details
Overview
- Resort Property
- Village At Sawmill Farms Subdivision
Recreation
- Trails
- Ski Accessible
- Snow Removal
Map
Home Values in the Area
Average Home Value in this Area
Tax History
| Year | Tax Paid | Tax Assessment Tax Assessment Total Assessment is a certain percentage of the fair market value that is determined by local assessors to be the total taxable value of land and additions on the property. | Land | Improvement |
|---|---|---|---|---|
| 2024 | $24,607 | $996,630 | $160,010 | $836,620 |
| 2023 | $13,032 | $996,630 | $160,010 | $836,620 |
| 2022 | $20,080 | $996,630 | $160,010 | $836,620 |
| 2021 | $12,740 | $638,520 | $0 | $0 |
| 2020 | $13,032 | $638,520 | $0 | $0 |
| 2019 | $12,467 | $638,520 | $0 | $0 |
| 2018 | $12,441 | $638,520 | $0 | $0 |
| 2017 | -- | $638,520 | $0 | $0 |
| 2016 | $11,933 | $638,520 | $0 | $0 |
| 2015 | -- | $6,385 | $0 | $0 |
| 2014 | -- | $6,009 | $0 | $0 |
| 2013 | -- | $5,978 | $0 | $0 |
Property History
| Date | Event | Price | List to Sale | Price per Sq Ft |
|---|---|---|---|---|
| 10/29/2024 10/29/24 | For Sale | $1,700,000 | 0.0% | $446 / Sq Ft |
| 08/14/2024 08/14/24 | Pending | -- | -- | -- |
| 07/29/2024 07/29/24 | For Sale | $1,700,000 | -- | $446 / Sq Ft |
Purchase History
| Date | Type | Sale Price | Title Company |
|---|---|---|---|
| Grant Deed | $179,000 | -- |
Source: PrimeMLS
MLS Number: 5007132
APN: 183-058-13316
- 3B Freestyle Cir
- 350 Route 100
- 33D White Oaks Loop Unit 38
- 44 Tanglewood Ln Unit E
- 6 Trail View Ln
- 71 Overlook Dr
- 70 Overlook Dr
- Lot 10 & 16 Overlook Dr
- 106 Silver Birch Unit 17H
- 43C Dover Springs Ln
- 5 Pinnacle View Rd
- 1 Pinnacle View Ln
- 337 Handle (Snow Tree Pines K) Rd Unit Pines K
- 1D Dover Springs Ln
- 9 Windham Way
- 339G Handle Rd Unit Elms G
- 3 Overbrook Dr Unit Outlook
- 16A Snow Tree Ln Unit Cedars 1
- 32B Snow Tree Ln Unit Oaks B
- 17 Snow Tree Ln Unit Ledges G
- 3A Black Pine Unit ID1261564P
- 167 Howard Rd Unit 2
- 4591 Vermont 30
- 11 Founders Hill Rd
- 1138 River Rd
- 8 Rocky Rd
- 90 Turkey Run Rd
- 47 Dudley Plaza
- 118 Vt Route 30 Unit 1
- 1889 Vermont 30 Unit 1
- 722 Vermont 30
- 67 Vermont Route 100
- 37 Burnt Hill Rd
- 35 Strattonwald Rd
- 2 Aspen Ln
- 1303 Goodaleville Rd
- 1180 N Rd
- 498 Marlboro Rd Unit N26
- 498 Marlboro Rd Unit N27
- 498 Marlboro Rd Unit N16

