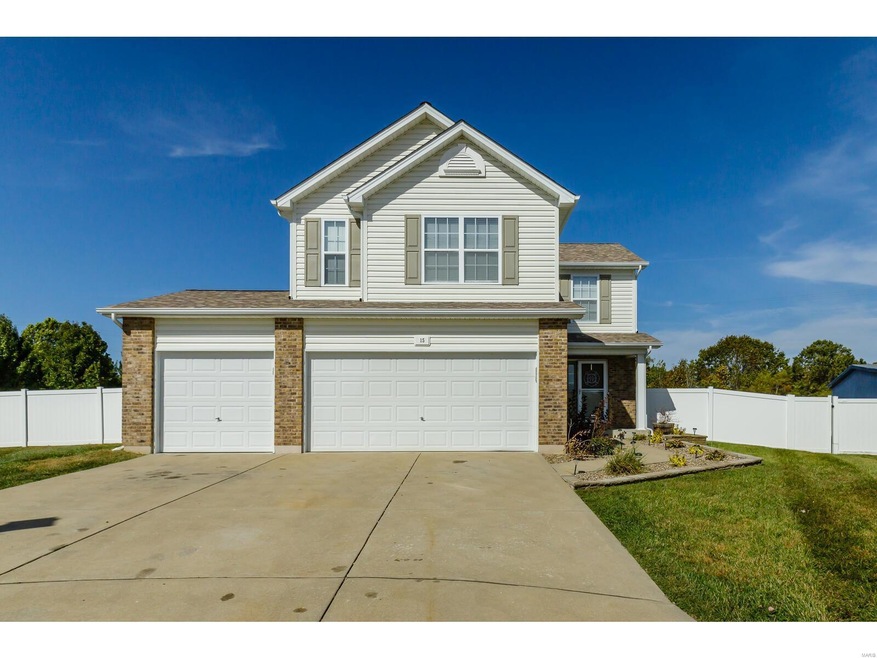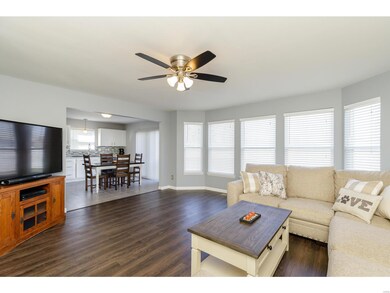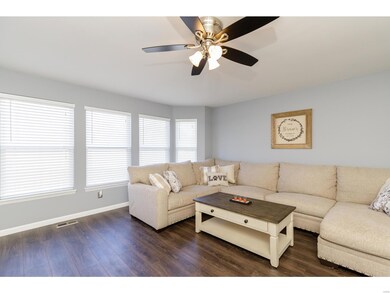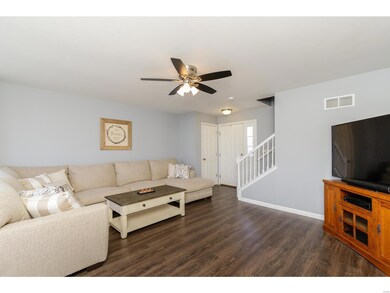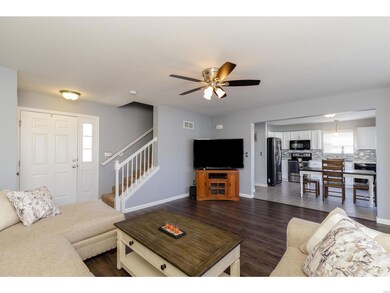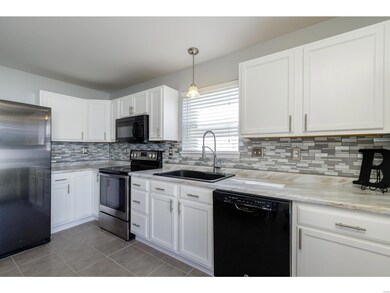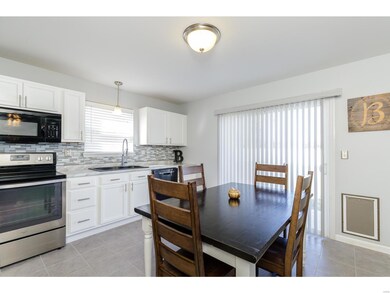
15 Swaying Pine Ln Winfield, MO 63389
Highlights
- Primary Bedroom Suite
- Covered patio or porch
- Cul-De-Sac
- Traditional Architecture
- Stainless Steel Appliances
- 3 Car Attached Garage
About This Home
As of December 2022Beautifully updated 4 BDR, 2.5 BTH home with the best lot in the neighborhood! One of the bigger floorplans in the subdivision, with a THREE CAR GARAGE, home sits on 1/3 of an acre. Level lot surrounded by a vinyl privacy fence. Great curb appeal with nice landscaping on a cul-de-sac make this house a great find! A covered front porch takes you to the large living room with bay window, and newer laminate wood flooring. Remodeled kitchen with white cabinets, a beautiful glass tile backsplash, trendy hardware, and stainless appliances. Have a pet? The dog door is already in place! Large master bdr suite w/ walk in closet is on the second floor, along with the laundry room-super convenient! Three more bedrooms round out the upstairs, along with a second full bath. Bedroom 2 has a very cool old barnwood wall for a nice decorative touch. All carpet has been professionally cleaned. All windows have faux,white wood blinds and all rooms have neutral paint for a uniform look throughout!
Last Agent to Sell the Property
Meyer Real Estate License #2012016810 Listed on: 10/15/2020
Home Details
Home Type
- Single Family
Est. Annual Taxes
- $2,220
Year Built
- Built in 2009
Lot Details
- 0.33 Acre Lot
- Cul-De-Sac
- Fenced
- Level Lot
HOA Fees
- $21 Monthly HOA Fees
Parking
- 3 Car Attached Garage
- Garage Door Opener
Home Design
- Traditional Architecture
- Brick or Stone Veneer Front Elevation
- Vinyl Siding
Interior Spaces
- 1,868 Sq Ft Home
- 2-Story Property
- Ceiling Fan
- Insulated Windows
- Bay Window
- Sliding Doors
- Six Panel Doors
- Combination Kitchen and Dining Room
- Partially Carpeted
- Unfinished Basement
- Basement Fills Entire Space Under The House
- Laundry on upper level
Kitchen
- Eat-In Kitchen
- Electric Oven or Range
- <<microwave>>
- Dishwasher
- Stainless Steel Appliances
- Disposal
Bedrooms and Bathrooms
- 4 Bedrooms
- Primary Bedroom Suite
- Walk-In Closet
- Primary Bathroom is a Full Bathroom
Home Security
- Storm Doors
- Fire and Smoke Detector
Outdoor Features
- Covered patio or porch
Schools
- Cuivre Park Elementary School
- Troy Middle School
- Troy Buchanan High School
Utilities
- Forced Air Heating and Cooling System
- Electric Water Heater
- Satellite Dish
Listing and Financial Details
- Assessor Parcel Number 146013000000007052
Ownership History
Purchase Details
Home Financials for this Owner
Home Financials are based on the most recent Mortgage that was taken out on this home.Purchase Details
Home Financials for this Owner
Home Financials are based on the most recent Mortgage that was taken out on this home.Purchase Details
Home Financials for this Owner
Home Financials are based on the most recent Mortgage that was taken out on this home.Purchase Details
Home Financials for this Owner
Home Financials are based on the most recent Mortgage that was taken out on this home.Purchase Details
Home Financials for this Owner
Home Financials are based on the most recent Mortgage that was taken out on this home.Purchase Details
Home Financials for this Owner
Home Financials are based on the most recent Mortgage that was taken out on this home.Similar Homes in Winfield, MO
Home Values in the Area
Average Home Value in this Area
Purchase History
| Date | Type | Sale Price | Title Company |
|---|---|---|---|
| Interfamily Deed Transfer | -- | None Available | |
| Warranty Deed | -- | Title Partners Agency Llc | |
| Warranty Deed | -- | Meyer Title Co | |
| Interfamily Deed Transfer | -- | Touchstone Title & Abstract | |
| Warranty Deed | -- | None Available | |
| Quit Claim Deed | -- | None Available | |
| Warranty Deed | -- | None Available |
Mortgage History
| Date | Status | Loan Amount | Loan Type |
|---|---|---|---|
| Open | $199,500 | New Conventional | |
| Previous Owner | $146,940 | New Conventional | |
| Previous Owner | $133,475 | FHA | |
| Previous Owner | $133,438 | FHA | |
| Previous Owner | $147,175 | Purchase Money Mortgage |
Property History
| Date | Event | Price | Change | Sq Ft Price |
|---|---|---|---|---|
| 12/19/2022 12/19/22 | Sold | -- | -- | -- |
| 11/03/2022 11/03/22 | Pending | -- | -- | -- |
| 10/11/2022 10/11/22 | For Sale | $249,900 | +13.6% | $134 / Sq Ft |
| 12/09/2020 12/09/20 | Sold | -- | -- | -- |
| 10/28/2020 10/28/20 | Pending | -- | -- | -- |
| 10/20/2020 10/20/20 | Price Changed | $220,000 | -3.9% | $118 / Sq Ft |
| 10/15/2020 10/15/20 | For Sale | $229,000 | +60.3% | $123 / Sq Ft |
| 09/29/2016 09/29/16 | Sold | -- | -- | -- |
| 09/19/2016 09/19/16 | Pending | -- | -- | -- |
| 08/08/2016 08/08/16 | Price Changed | $142,900 | -2.1% | $76 / Sq Ft |
| 07/07/2016 07/07/16 | For Sale | $145,900 | -- | $78 / Sq Ft |
Tax History Compared to Growth
Tax History
| Year | Tax Paid | Tax Assessment Tax Assessment Total Assessment is a certain percentage of the fair market value that is determined by local assessors to be the total taxable value of land and additions on the property. | Land | Improvement |
|---|---|---|---|---|
| 2024 | $2,220 | $36,001 | $4,250 | $31,751 |
| 2023 | $2,224 | $36,001 | $4,250 | $31,751 |
| 2022 | $2,076 | $33,862 | $4,250 | $29,612 |
| 2021 | $2,087 | $178,220 | $0 | $0 |
| 2020 | $1,795 | $157,290 | $0 | $0 |
| 2019 | $1,793 | $156,920 | $0 | $0 |
| 2018 | $1,832 | $30,083 | $0 | $0 |
| 2017 | $1,837 | $30,083 | $0 | $0 |
| 2016 | $1,663 | $26,655 | $0 | $0 |
| 2015 | $1,667 | $26,655 | $0 | $0 |
| 2014 | $1,686 | $26,889 | $0 | $0 |
| 2013 | -- | $26,883 | $0 | $0 |
Agents Affiliated with this Home
-
Cindy Cann

Seller's Agent in 2022
Cindy Cann
Nettwork Global
(314) 368-6936
51 Total Sales
-
Becky Meyer

Seller's Agent in 2020
Becky Meyer
Meyer Real Estate
(314) 780-0607
55 Total Sales
-
Alice Coose

Seller's Agent in 2016
Alice Coose
Berkshire Hathway Home Services
(314) 280-5879
3 Total Sales
-
C
Buyer's Agent in 2016
Cheryl Castor
Double T Realty LLC
Map
Source: MARIS MLS
MLS Number: MIS20074918
APN: 146013000000007052
- 26 Silver Spur Dr
- 440 Winchester Way
- 11 Round Table Ct
- 120 Jamison Connor Dr
- 84 Pinewood Dr
- 91 N Chantilly Rd
- 0 Lot #5 217 Red Mare Rd Unit MAR25024251
- 0 Lot #1 216 Red Mare Rd Unit MAR25024210
- 0 Lot #4 225 Red Mare Rd Unit MAR25024237
- 0 Lot #3 233 Red Mare Rd Unit MAR25024231
- 178 Spring Branch Rd
- 40 Valley Farms Dr
- 32 Bobwhite Ln
- 40 Shelter Dr
- 45 Shelter Dr
- 167 Spring Church Rd
- 7 Timberline Dr
- 65 Brookview Ln
- 45 Brookview Ln
- 20 Lakota Acres
