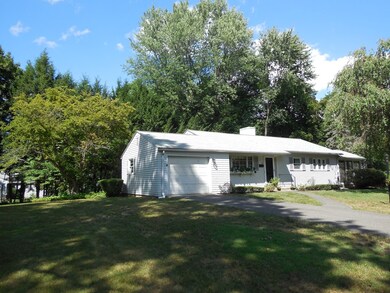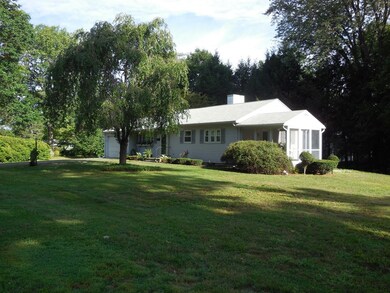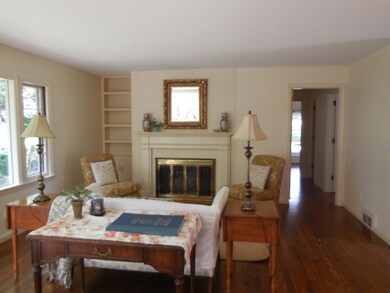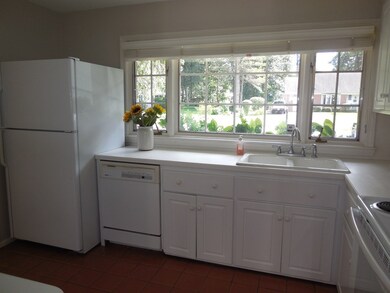
15 Sycamore Knolls South Hadley, MA 01075
Highlights
- Wood Flooring
- Patio
- Forced Air Heating and Cooling System
- Screened Porch
About This Home
As of April 2023LOCATION, LOCATION, LOCATION! Such a charming Ranch style home just north of Mount Holyoke College! Nice entrance area with coat closet, working kitchen, huge living room /dining room combination with sweeping windows, oak floors and wood burning fireplace. 3 bedrooms also with oak floors. One full bath with corian countertop. Attached screened porch for summer parties.Attached one car garage with door opener. There is almost an half acre of land here and a large stone patio in the back of the house. Oil forced air heat and central air conditioning. Move in now and make this house your own!
Last Agent to Sell the Property
Beth Brogle
Berkshire Hathaway HomeServices Realty Professionals Listed on: 08/05/2020

Last Buyer's Agent
Tami Gaylor
5 College REALTORS® License #449000767
Home Details
Home Type
- Single Family
Est. Annual Taxes
- $5,776
Year Built
- Built in 1951
Lot Details
- Year Round Access
- Property is zoned RA1
Parking
- 1 Car Garage
Kitchen
- Range
- Dishwasher
Flooring
- Wood
- Tile
Laundry
- Dryer
- Washer
Utilities
- Forced Air Heating and Cooling System
- Heating System Uses Oil
- Water Holding Tank
- Electric Water Heater
- Cable TV Available
Additional Features
- Screened Porch
- Patio
- Basement
Listing and Financial Details
- Assessor Parcel Number M:0052 B:0231 L:0000
Ownership History
Purchase Details
Purchase Details
Home Financials for this Owner
Home Financials are based on the most recent Mortgage that was taken out on this home.Purchase Details
Similar Homes in South Hadley, MA
Home Values in the Area
Average Home Value in this Area
Purchase History
| Date | Type | Sale Price | Title Company |
|---|---|---|---|
| Quit Claim Deed | -- | None Available | |
| Quit Claim Deed | -- | None Available | |
| Not Resolvable | $290,000 | None Available | |
| Deed | -- | -- |
Mortgage History
| Date | Status | Loan Amount | Loan Type |
|---|---|---|---|
| Previous Owner | $281,300 | New Conventional |
Property History
| Date | Event | Price | Change | Sq Ft Price |
|---|---|---|---|---|
| 04/03/2023 04/03/23 | Sold | $390,000 | +11.5% | $356 / Sq Ft |
| 03/06/2023 03/06/23 | Pending | -- | -- | -- |
| 03/05/2023 03/05/23 | For Sale | $349,900 | +20.7% | $320 / Sq Ft |
| 10/16/2020 10/16/20 | Sold | $290,000 | -10.7% | $265 / Sq Ft |
| 09/10/2020 09/10/20 | Pending | -- | -- | -- |
| 08/05/2020 08/05/20 | For Sale | $324,900 | -- | $297 / Sq Ft |
Tax History Compared to Growth
Tax History
| Year | Tax Paid | Tax Assessment Tax Assessment Total Assessment is a certain percentage of the fair market value that is determined by local assessors to be the total taxable value of land and additions on the property. | Land | Improvement |
|---|---|---|---|---|
| 2025 | $5,776 | $356,300 | $155,200 | $201,100 |
| 2024 | $5,614 | $338,400 | $145,000 | $193,400 |
| 2023 | $5,281 | $297,200 | $131,900 | $165,300 |
| 2022 | $5,191 | $273,500 | $131,900 | $141,600 |
| 2021 | $5,063 | $255,700 | $123,200 | $132,500 |
| 2020 | $5,014 | $246,500 | $123,200 | $123,300 |
| 2019 | $5,101 | $248,200 | $134,000 | $114,200 |
| 2018 | $4,923 | $241,100 | $129,900 | $111,200 |
| 2017 | $4,812 | $232,900 | $129,900 | $103,000 |
| 2016 | $4,764 | $232,500 | $130,700 | $101,800 |
| 2015 | $4,579 | $226,000 | $127,100 | $98,900 |
Agents Affiliated with this Home
-
Jacqueline Zuzgo

Seller's Agent in 2023
Jacqueline Zuzgo
5 College REALTORS®
(413) 221-1841
11 in this area
337 Total Sales
-

Seller's Agent in 2020
Beth Brogle
Berkshire Hathaway HomeServices Realty Professionals
(413) 534-0101
-

Buyer's Agent in 2020
Tami Gaylor
5 College REALTORS®
(413) 522-4461
Map
Source: MLS Property Information Network (MLS PIN)
MLS Number: 72704712
APN: SHAD-000052-000231
- 19 Hadley St Unit E14
- 32 Woodbridge St
- 25 Woodbridge St
- 2 Silverwood Terrace
- 21 Silver St
- 78 Hadley St
- 14 Silverwood Terrace
- 27 Ashfield Ln
- 8 Birch Hill Rd
- 31 College View Heights
- 124 College St Unit 20
- 4 Alvord St
- Lot 6 Cold Hill
- 2 Saybrook Cir
- Lot 7 Cold Hill
- 19 Alvord Place
- 310 Alvord Place
- 52 Charon Terrace
- 96 Cold Hill
- 41 Red Bridge Ln






