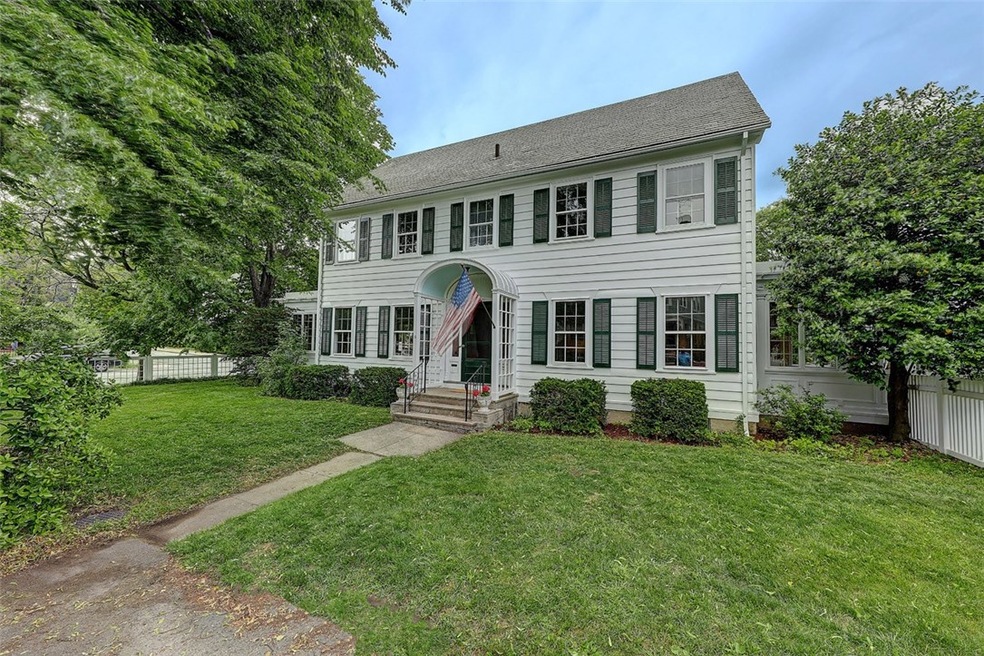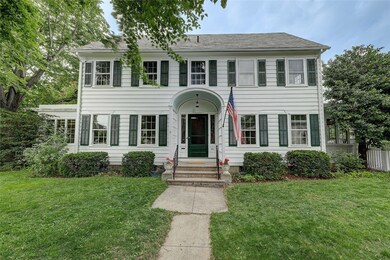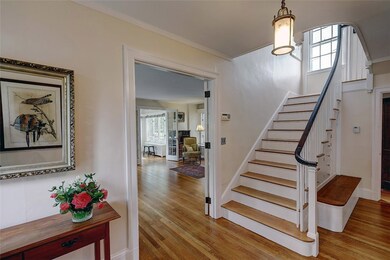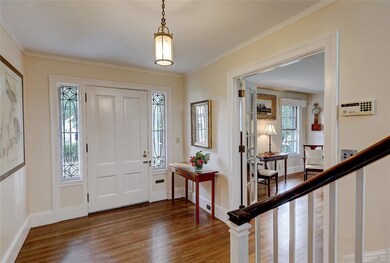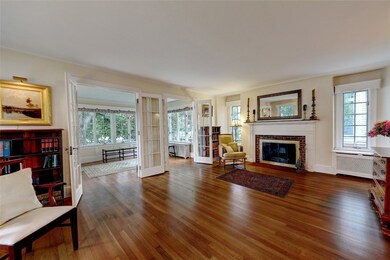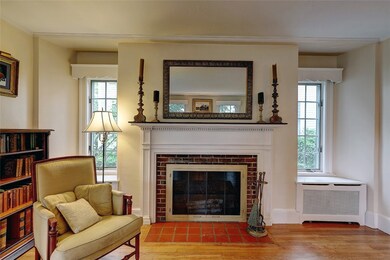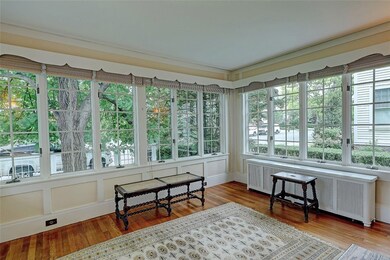
15 Taber Ave Providence, RI 02906
Wayland NeighborhoodEstimated Value: $1,055,000 - $1,245,000
Highlights
- Colonial Architecture
- Attic
- Workshop
- Wood Flooring
- Recreation Facilities
- 2 Car Detached Garage
About This Home
As of July 2020The Wayland W Rice house, Colonial Revival style, was built in 1925. This gracious residence was designed by the noted architectural firm Jackson, Robertson & Adams. The house retains most of its original character, including leaded glass side lights, scalloped arches, large symmetrical sun porches, and several canvas ceilings. The slate roof has been regularly maintained, the interior and exterior are freshly painted, and the floors are newly refinished. Lovely entry foyer leads to large fireplaced living room and west-facing sun porch. Formal dining room leads to the east-facing den/sunroom. Spacious light-filled kitchen has windows overlooking the private brick patio. Second floor has large master bedroom and 2 other bedrooms. Third floor has 2 more bedrooms and a charming original bath with claw-footed tub, and cedar closets. Make an appointment to see this special property!
Home Details
Home Type
- Single Family
Est. Annual Taxes
- $7,739
Year Built
- Built in 1925
Lot Details
- 8,000 Sq Ft Lot
- Fenced
Parking
- 2 Car Detached Garage
- Driveway
Home Design
- Colonial Architecture
- Wood Siding
- Concrete Perimeter Foundation
- Clapboard
- Plaster
Interior Spaces
- 2,973 Sq Ft Home
- 3-Story Property
- Fireplace Features Masonry
- Workshop
- Storage Room
- Utility Room
- Attic
Kitchen
- Oven
- Range
- Microwave
- Dishwasher
- Disposal
Flooring
- Wood
- Ceramic Tile
Bedrooms and Bathrooms
- 5 Bedrooms
- Cedar Closet
- Bathtub with Shower
Laundry
- Laundry Room
- Washer
Unfinished Basement
- Basement Fills Entire Space Under The House
- Interior and Exterior Basement Entry
Home Security
- Security System Owned
- Storm Windows
Utilities
- No Cooling
- Heating System Uses Gas
- Heating System Uses Steam
- 100 Amp Service
- Gas Water Heater
Listing and Financial Details
- Tax Lot 60
- Assessor Parcel Number 15TABERAVPROV
Community Details
Overview
- Wayland Square Subdivision
Amenities
- Shops
- Public Transportation
Recreation
- Recreation Facilities
Ownership History
Purchase Details
Home Financials for this Owner
Home Financials are based on the most recent Mortgage that was taken out on this home.Purchase Details
Home Financials for this Owner
Home Financials are based on the most recent Mortgage that was taken out on this home.Purchase Details
Home Financials for this Owner
Home Financials are based on the most recent Mortgage that was taken out on this home.Similar Homes in the area
Home Values in the Area
Average Home Value in this Area
Purchase History
| Date | Buyer | Sale Price | Title Company |
|---|---|---|---|
| Laborde David H | -- | None Available | |
| Laborde David H | -- | None Available | |
| Laborde Denise | $650,000 | None Available | |
| Laborde Denise | $650,000 | None Available | |
| Rebecca L Spencer Lt | -- | -- | |
| Spencer Rebecca L | -- | -- | |
| Spencer Rebecca L | -- | -- |
Mortgage History
| Date | Status | Borrower | Loan Amount |
|---|---|---|---|
| Open | Laborde David H | $229,228 | |
| Previous Owner | Laborde Denise | $510,400 | |
| Previous Owner | Spencer Rebecca L | $356,500 |
Property History
| Date | Event | Price | Change | Sq Ft Price |
|---|---|---|---|---|
| 07/31/2020 07/31/20 | Sold | $650,000 | +0.8% | $219 / Sq Ft |
| 07/01/2020 07/01/20 | Pending | -- | -- | -- |
| 06/12/2020 06/12/20 | For Sale | $645,000 | -- | $217 / Sq Ft |
Tax History Compared to Growth
Tax History
| Year | Tax Paid | Tax Assessment Tax Assessment Total Assessment is a certain percentage of the fair market value that is determined by local assessors to be the total taxable value of land and additions on the property. | Land | Improvement |
|---|---|---|---|---|
| 2024 | $13,166 | $717,500 | $367,500 | $350,000 |
| 2023 | $13,166 | $717,500 | $367,500 | $350,000 |
| 2022 | $12,314 | $691,800 | $367,500 | $324,300 |
| 2021 | $12,899 | $525,200 | $294,400 | $230,800 |
| 2020 | $12,899 | $525,200 | $294,400 | $230,800 |
| 2019 | $12,899 | $525,200 | $294,400 | $230,800 |
| 2018 | $15,587 | $487,700 | $267,700 | $220,000 |
| 2017 | $15,587 | $487,700 | $267,700 | $220,000 |
| 2016 | $15,587 | $487,700 | $267,700 | $220,000 |
| 2015 | $15,061 | $455,000 | $258,200 | $196,800 |
| 2014 | $15,356 | $455,000 | $258,200 | $196,800 |
| 2013 | $15,356 | $455,000 | $258,200 | $196,800 |
Agents Affiliated with this Home
-
Susan Erkkinen
S
Seller's Agent in 2020
Susan Erkkinen
Residential Properties Ltd.
(401) 529-0460
8 in this area
65 Total Sales
-
Benjamin Halpin
B
Buyer's Agent in 2020
Benjamin Halpin
C-21 Butterman & Kryston
(781) 985-3715
2 in this area
45 Total Sales
Map
Source: State-Wide MLS
MLS Number: 1256182
APN: PROV-390060-000000-000000
- 410 Angell St Unit 1
- 51 Arlington Ave Unit B
- 206 Waterman St Unit 2
- 101 E Manning St
- 67 E Manning St
- 47 S Angell St
- 165 Waterman St Unit 5
- 404 Lloyd Ave Unit 408
- 560 Angell St
- 87 Cooke St Unit 2
- 349 Wayland Ave
- 270 Waterman St Unit C
- 67 Manning St
- 277 Waterman St
- 150 Arlington Ave
- 92 President Ave
- 9 Oriole Ave
- 198 University Ave
- 58 Cole Ave
- 21 Laurel Ave
- 15 Taber Ave
- 420 Angell St Unit 3
- 420 Angell St
- 5 Angell Ct
- 3 Angell Ct
- 25 Taber Ave
- 11 Adelphi Ave
- 7 Angell Ct
- 12 Taber Ave
- 414 Angell St
- 20 Taber Ave
- 430 Angell St
- 27 Taber Ave
- 15 Adelphi Ave
- 412 Angell St
- 412 Angell St Unit 3
- 412 Angell St Unit 2
- 24 Taber Ave
- 410 Angell St Unit 3
- 410 Angell St Unit 4
