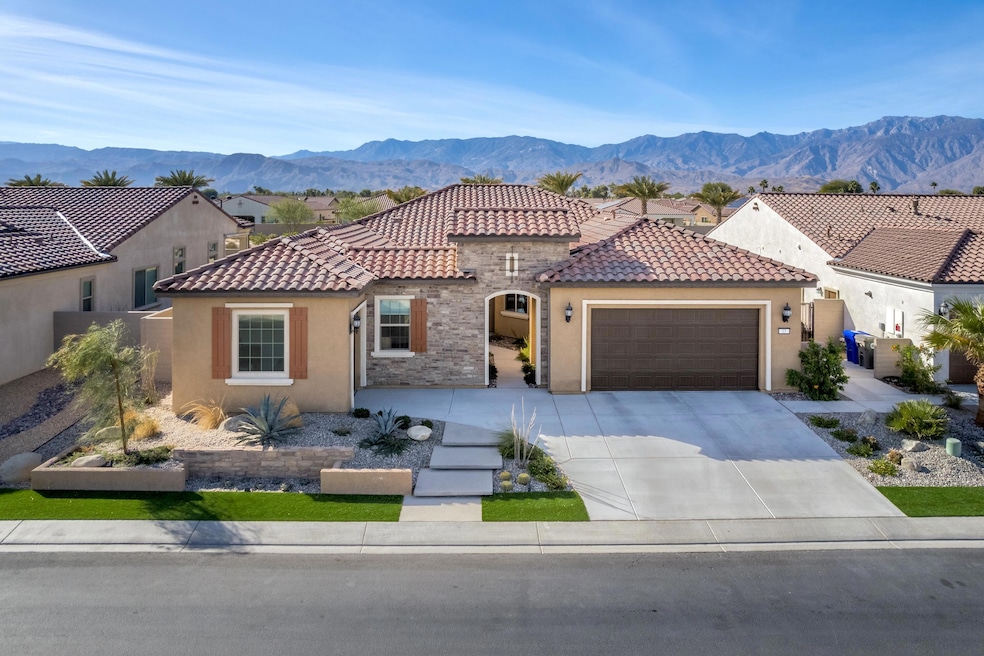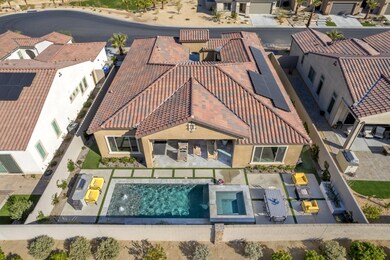15 Tannin Rancho Mirage, CA 92270
Estimated payment $7,907/month
Highlights
- Fitness Center
- Active Adult
- Gated Community
- Pebble Pool Finish
- Panoramic View
- Golf Cart Garage
About This Home
Experience luxury living in this stunning and sought-after Journey model floor plan featuring 2 bedrooms and a den. This nearly-new home combines modern elegance with ultimate comfort. A cascading wall of glass in the living room showcases the expansive mountain views and floods the space with natural light, complimented by 12' ceilings. Designer touches include a gorgeous powder bath, reimagined dining room, custom wallpaper, backsplash, fixtures and lighting, to name but a few! The open concept floor plan seamlessly connects the living and dining rooms and kitchen making it ideal for entertaining or everyday enjoyment. Step outside to your private paradise and be wowed by the phenomenal mountain views, picture perfect sunsets, sparking pool and spa, built-in barbecue and multiple seating areas. Enjoy outdoor living with minimal upkeep, thanks to the home's low maintenance design. Eco-conscious buyers will appreciate the OWNED SOLAR system and tankless water heater that keep energy costs low. Epoxy-coated garage floor, custom built-in primary closet and premium finishes all add to this home's amazing appeal!This residence boasts over $200,000 in upgrades!! Come enjoy the Del Webb active lifestyle that features tennis, pickle ball, swimming, fitness center, putting green and clubhouse which plays host to special events and activities year-round. Schedule your private showing today!!
Home Details
Home Type
- Single Family
Est. Annual Taxes
- $14,449
Year Built
- Built in 2023
Lot Details
- 7,593 Sq Ft Lot
- Cul-De-Sac
- Drip System Landscaping
HOA Fees
- $445 Monthly HOA Fees
Property Views
- Panoramic
- Mountain
Interior Spaces
- 2,610 Sq Ft Home
- Bar
- High Ceiling
- Custom Window Coverings
- Living Room
- Breakfast Room
- Dining Room
- Den
Kitchen
- Walk-In Pantry
- Gas Cooktop
- Range Hood
- Microwave
- Dishwasher
- Kitchen Island
- Quartz Countertops
Flooring
- Carpet
- Tile
Bedrooms and Bathrooms
- 2 Bedrooms
- Walk-In Closet
- Powder Room
- Double Vanity
Laundry
- Laundry Room
- Dryer
- Washer
Home Security
- Security System Owned
- Fire Sprinkler System
Parking
- 2 Car Attached Garage
- Side by Side Parking
- Garage Door Opener
- Driveway
- Golf Cart Garage
Pool
- Pebble Pool Finish
- Heated In Ground Pool
- Heated Spa
- In Ground Spa
- Outdoor Pool
- Saltwater Pool
- Waterfall Pool Feature
Outdoor Features
- Covered Patio or Porch
- Built-In Barbecue
Utilities
- Forced Air Heating and Cooling System
- Property is located within a water district
- Sewer in Street
Additional Features
- Solar owned by seller
- Ground Level
Listing and Financial Details
- Assessor Parcel Number 685390022
Community Details
Overview
- Active Adult
- Association fees include building & grounds, clubhouse
- Built by Pulte
- Del Webb Rm Subdivision, Journey Floorplan
- On-Site Maintenance
Amenities
- Billiard Room
- Card Room
Recreation
- Tennis Courts
- Pickleball Courts
- Fitness Center
- Hiking Trails
Security
- Security Service
- Resident Manager or Management On Site
- 24 Hour Access
- Gated Community
Map
Home Values in the Area
Average Home Value in this Area
Tax History
| Year | Tax Paid | Tax Assessment Tax Assessment Total Assessment is a certain percentage of the fair market value that is determined by local assessors to be the total taxable value of land and additions on the property. | Land | Improvement |
|---|---|---|---|---|
| 2025 | $14,449 | $1,009,800 | $289,680 | $720,120 |
| 2023 | $14,449 | $9,061 | $9,061 | $0 |
| 2022 | $185 | $8,884 | $8,884 | $0 |
| 2021 | $185 | -- | -- | -- |
Property History
| Date | Event | Price | List to Sale | Price per Sq Ft | Prior Sale |
|---|---|---|---|---|---|
| 11/24/2025 11/24/25 | Pending | -- | -- | -- | |
| 06/26/2025 06/26/25 | For Sale | $1,185,000 | +22.8% | $454 / Sq Ft | |
| 11/21/2023 11/21/23 | Sold | $965,354 | 0.0% | $385 / Sq Ft | View Prior Sale |
| 10/10/2023 10/10/23 | Pending | -- | -- | -- | |
| 10/05/2023 10/05/23 | Price Changed | $965,354 | -1.0% | $385 / Sq Ft | |
| 08/24/2023 08/24/23 | For Sale | $975,354 | -- | $389 / Sq Ft |
Purchase History
| Date | Type | Sale Price | Title Company |
|---|---|---|---|
| Grant Deed | $949,500 | First American Title |
Source: Greater Palm Springs Multiple Listing Service
MLS Number: 219137705
APN: 685-390-022







