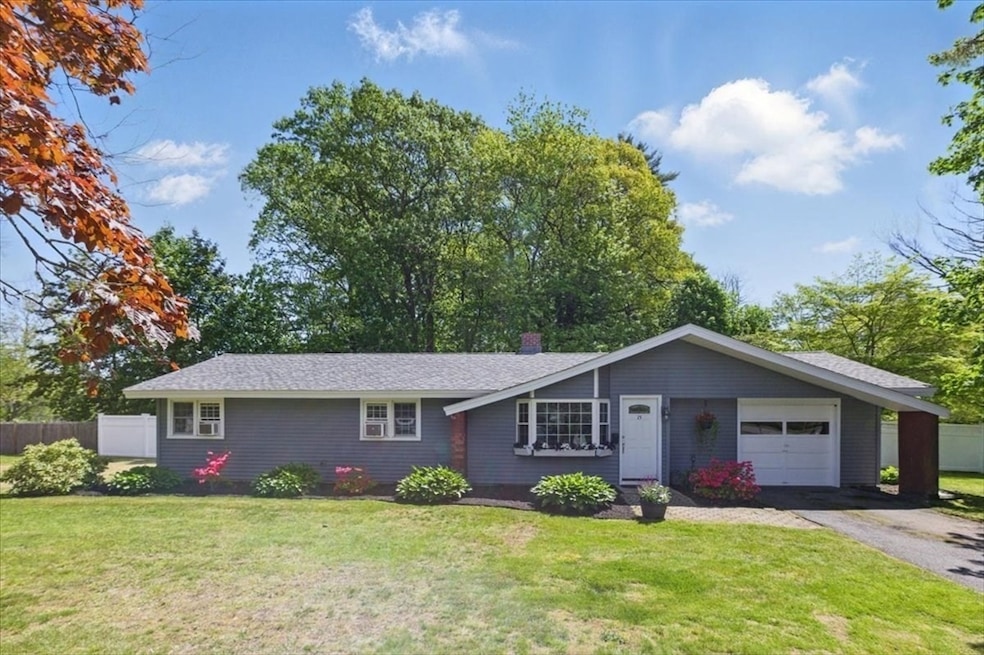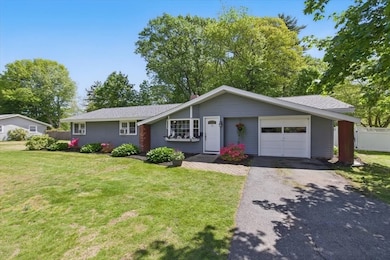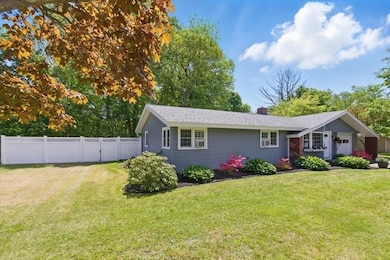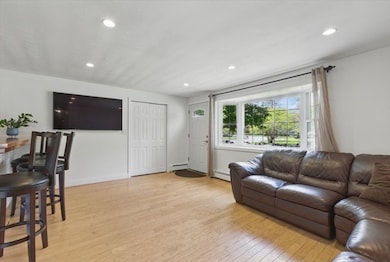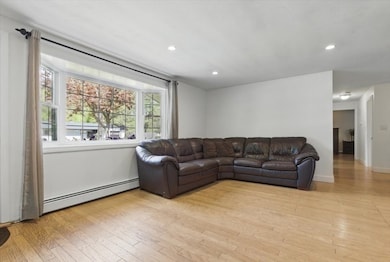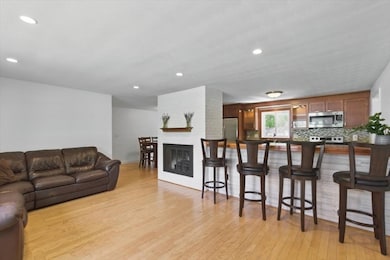
15 Temi Rd Beverly, MA 01915
Centerville NeighborhoodHighlights
- Pond View
- Wood Flooring
- Upgraded Countertops
- Ranch Style House
- No HOA
- Tennis Courts
About This Home
As of July 2025Welcome to 15 Temi Road, a well-maintained 3-bedroom, 1.5-bath Ranch nestled in Beverly’s sought-after Centerville neighborhood. This single-level home offers 1,056 sq ft of comfortable living space ideal for first-time buyers, downsizers, or anyone seeking easy one-floor living.Step into the bright living room with hardwood floors and a large picture window that fills the space with natural light. The eat-in kitchen features a breakfast bar, ample cabinet storage & space for a dining table. It flows effortlessly to the back patio, perfect for outdoor entertaining. All three bedrooms are well-proportioned, offering flexibility for sleeping, working from home, or hosting guests. The home includes a full bath along with the added benefit of a half bath directly off the primary bedroom. Enjoy a spacious, fenced-in backyard ideal for entertaining, a paved driveway and one-car garage for off-street parking. Offers due Tue. 6/3 at noon.
Home Details
Home Type
- Single Family
Est. Annual Taxes
- $6,074
Year Built
- Built in 1958
Lot Details
- 0.37 Acre Lot
- Property fronts an easement
- Near Conservation Area
- Cul-De-Sac
- Fenced Yard
- Fenced
- Property is zoned R15
Parking
- 1 Car Attached Garage
- Parking Storage or Cabinetry
- Heated Garage
- Tandem Parking
- Open Parking
- Off-Street Parking
Home Design
- Manufactured Home on a slab
- Ranch Style House
- Frame Construction
- Blown Fiberglass Insulation
- Shingle Roof
Interior Spaces
- 1,056 Sq Ft Home
- Ceiling Fan
- Recessed Lighting
- Light Fixtures
- Bay Window
- Living Room with Fireplace
- Pond Views
Kitchen
- Breakfast Bar
- Range<<rangeHoodToken>>
- <<microwave>>
- Dishwasher
- Stainless Steel Appliances
- Upgraded Countertops
- Disposal
Flooring
- Wood
- Ceramic Tile
Bedrooms and Bathrooms
- 3 Bedrooms
- <<tubWithShowerToken>>
Laundry
- Laundry on main level
- Washer and Electric Dryer Hookup
Outdoor Features
- Patio
- Outdoor Storage
Location
- Property is near schools
Utilities
- No Cooling
- 1 Heating Zone
- Heating System Uses Oil
- Baseboard Heating
- 200+ Amp Service
- Water Heater
- Cable TV Available
Listing and Financial Details
- Assessor Parcel Number M:0098 B:0015 L:,4191511
- Tax Block 0015
Community Details
Recreation
- Tennis Courts
- Park
- Jogging Path
Additional Features
- No Home Owners Association
- Shops
Ownership History
Purchase Details
Home Financials for this Owner
Home Financials are based on the most recent Mortgage that was taken out on this home.Purchase Details
Home Financials for this Owner
Home Financials are based on the most recent Mortgage that was taken out on this home.Purchase Details
Home Financials for this Owner
Home Financials are based on the most recent Mortgage that was taken out on this home.Similar Homes in Beverly, MA
Home Values in the Area
Average Home Value in this Area
Purchase History
| Date | Type | Sale Price | Title Company |
|---|---|---|---|
| Quit Claim Deed | -- | -- | |
| Deed | $272,000 | -- | |
| Deed | $289,000 | -- |
Mortgage History
| Date | Status | Loan Amount | Loan Type |
|---|---|---|---|
| Open | $217,300 | New Conventional | |
| Previous Owner | $197,400 | Purchase Money Mortgage | |
| Previous Owner | $54,400 | No Value Available | |
| Previous Owner | $227,000 | Purchase Money Mortgage |
Property History
| Date | Event | Price | Change | Sq Ft Price |
|---|---|---|---|---|
| 07/10/2025 07/10/25 | Sold | $703,000 | +10.0% | $666 / Sq Ft |
| 06/03/2025 06/03/25 | Pending | -- | -- | -- |
| 05/28/2025 05/28/25 | For Sale | $639,000 | -- | $605 / Sq Ft |
Tax History Compared to Growth
Tax History
| Year | Tax Paid | Tax Assessment Tax Assessment Total Assessment is a certain percentage of the fair market value that is determined by local assessors to be the total taxable value of land and additions on the property. | Land | Improvement |
|---|---|---|---|---|
| 2025 | $6,074 | $552,700 | $400,200 | $152,500 |
| 2024 | $5,765 | $513,400 | $360,900 | $152,500 |
| 2023 | $5,338 | $474,100 | $321,700 | $152,400 |
| 2022 | $5,054 | $415,300 | $262,900 | $152,400 |
| 2021 | $5,000 | $393,700 | $251,100 | $142,600 |
| 2020 | $4,850 | $378,000 | $235,400 | $142,600 |
| 2019 | $4,630 | $350,500 | $215,800 | $134,700 |
| 2018 | $4,576 | $336,500 | $213,800 | $122,700 |
| 2017 | $4,133 | $289,400 | $166,700 | $122,700 |
| 2016 | $4,164 | $289,400 | $166,700 | $122,700 |
| 2015 | $4,206 | $298,100 | $114,200 | $183,900 |
Agents Affiliated with this Home
-
Rebecca D'Amico
R
Seller's Agent in 2025
Rebecca D'Amico
RE/MAX
2 in this area
11 Total Sales
-
The Jackson & Nale Team
T
Buyer's Agent in 2025
The Jackson & Nale Team
RE/MAX
(413) 374-4232
1 in this area
319 Total Sales
Map
Source: MLS Property Information Network (MLS PIN)
MLS Number: 73381068
APN: BEVE-000037-000034
