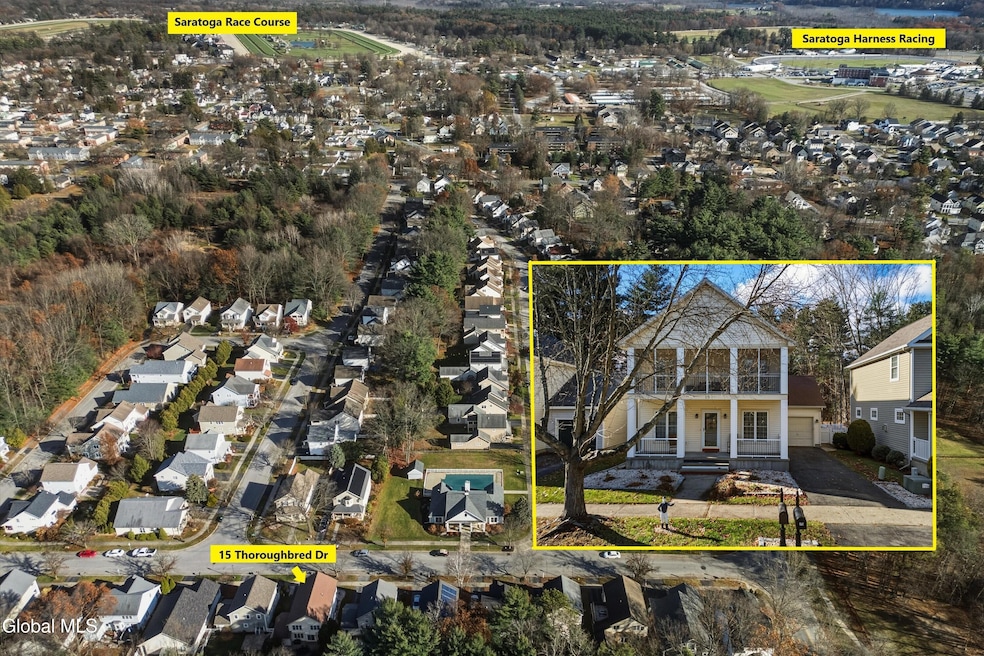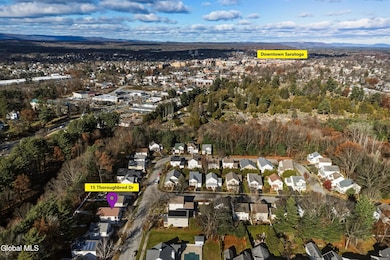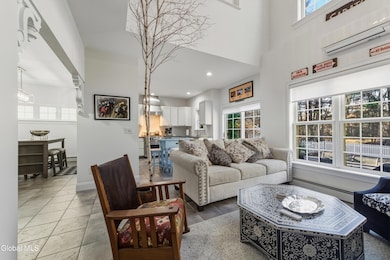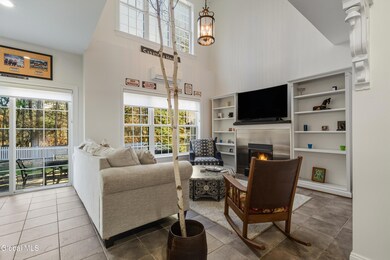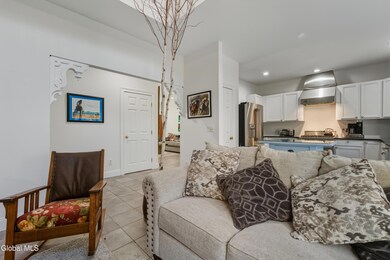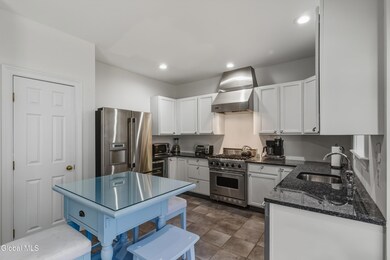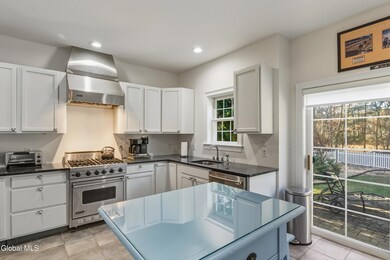15 Thoroughbred Dr Saratoga Springs, NY 12866
Estimated payment $6,160/month
Highlights
- Newly Remodeled
- Clubhouse
- Home Office
- Lake Avenue Elementary School Rated A-
- 1 Fireplace
- 1 Car Attached Garage
About This Home
*OPEN HOUSE 11/23/25 12pm-2pm***
The Name Says It All — Located in one of Saratoga's most coveted neighborhoods, this rare offering places you within walking distance to the Saratoga Race Course, Saratoga Spa State Park, and downtown Saratoga Springs. But what truly sets this home apart is its prime location backing directly to State Park land—a privilege only a select few homes in the Village enjoy. Properties with this backyard setting seldom come to market.
This spacious, approx. 2,800 sq ft home is one of the largest in the community and features exceptional indoor-outdoor living. Enjoy the cozy neighborhood charm from the expansive first-floor sitting porch or take in the scenery from the unique second-floor screened balcony—perfect for morning coffee or relaxing summer evenings. Situated directly across from the clubhouse and pool, the lifestyle here is truly unmatched.
Inside, the dramatic two-story open kitchen and family room create a bright, airy, and inviting gathering space. The finished lower level provides custom sleeping quarters—a favorite retreat for both kids and adults. With generous square footage, walkability, and one of the most desirable backdrops in the community, this home is an opportunity you do not want to hesitate on. The HOA also includes sidewalk maintenance, adding ease to everyday living.
Open House Schedule
-
Sunday, November 23, 202512:00 to 2:00 pm11/23/2025 12:00:00 PM +00:0011/23/2025 2:00:00 PM +00:00Add to Calendar
Home Details
Home Type
- Single Family
Est. Annual Taxes
- $9,698
Year Built
- Built in 1998 | Newly Remodeled
Lot Details
- 6,098 Sq Ft Lot
- Lot Dimensions are 50x121
- Fenced
HOA Fees
- $81 Monthly HOA Fees
Parking
- 1 Car Attached Garage
- Off-Street Parking
Home Design
- Vinyl Siding
- Asphalt
Interior Spaces
- 2,800 Sq Ft Home
- 3-Story Property
- 1 Fireplace
- Family Room
- Living Room
- Dining Room
- Home Office
- Ceramic Tile Flooring
- Finished Basement
- Basement Fills Entire Space Under The House
Kitchen
- Eat-In Kitchen
- Oven
- Range
- Microwave
- Dishwasher
Bedrooms and Bathrooms
- 3 Bedrooms
- Primary bedroom located on second floor
- Bathroom on Main Level
Outdoor Features
- Patio
Schools
- Saratoga Springs High School
Utilities
- Forced Air Heating and Cooling System
- Heating System Uses Natural Gas
- Cable TV Available
Community Details
- Clubhouse
Listing and Financial Details
- Legal Lot and Block 35.000 / 1
- Assessor Parcel Number 411501 178.43-1-35
Map
Home Values in the Area
Average Home Value in this Area
Tax History
| Year | Tax Paid | Tax Assessment Tax Assessment Total Assessment is a certain percentage of the fair market value that is determined by local assessors to be the total taxable value of land and additions on the property. | Land | Improvement |
|---|---|---|---|---|
| 2024 | $9,069 | $300,900 | $112,100 | $188,800 |
| 2023 | $9,069 | $300,900 | $112,100 | $188,800 |
| 2022 | $8,898 | $300,900 | $112,100 | $188,800 |
| 2021 | $8,786 | $300,900 | $112,100 | $188,800 |
| 2020 | $5,477 | $300,900 | $112,100 | $188,800 |
| 2018 | $2,904 | $300,900 | $112,100 | $188,800 |
| 2017 | $2,901 | $300,900 | $112,100 | $188,800 |
| 2016 | $5,317 | $300,900 | $112,100 | $188,800 |
Property History
| Date | Event | Price | List to Sale | Price per Sq Ft |
|---|---|---|---|---|
| 11/20/2025 11/20/25 | For Sale | $1,000,000 | -- | $357 / Sq Ft |
Source: Global MLS
MLS Number: 202529880
APN: 411501-178-043-0001-035-000-0000
- 57 Thoroughbred Dr
- 30 Spa Dr
- 34 Spa Dr
- 182 Ballston Ave
- 43 Doten Ave
- 252 Ballston Ave
- 166 Jefferson St Unit 4
- 295 Jefferson St
- Pickwick Plan at Chloe's Way
- Hampton Plan at Chloe's Way
- Stanton Plan at Chloe's Way
- Springfield Plan at Chloe's Way
- Ashford Plan at Chloe's Way
- 116 Crescent St
- 5 Maria Ln
- 12 Ward St
- 4029 New York 50
- 326 Ballston Ave Unit 3
- 335 Jefferson St Unit C1
- 41 Adams St
- 4 Zephyr Ln
- 80 Vanderbilt Ave
- 26 Finley St Unit ID1302146P
- 127 Jefferson St Unit 2
- 82 Crescent St Unit 21D
- 82 Crescent St Unit 11H
- 151 Jefferson St Unit 53H
- 22 Lincoln Ave Unit 2
- 22 Lincoln Ave Unit 1
- 308 Ballston Ave
- 195 S Broadway Unit 8
- 324 Ballston Ave Unit A5
- 38 Madison St
- 48 Wright St
- 56 Monroe St
- 21 Park Place Unit 1
- 21 Park Place Unit 2
- 28 White St Unit 28
- 134 Lincoln Ave
- 134 Lincoln Ave
