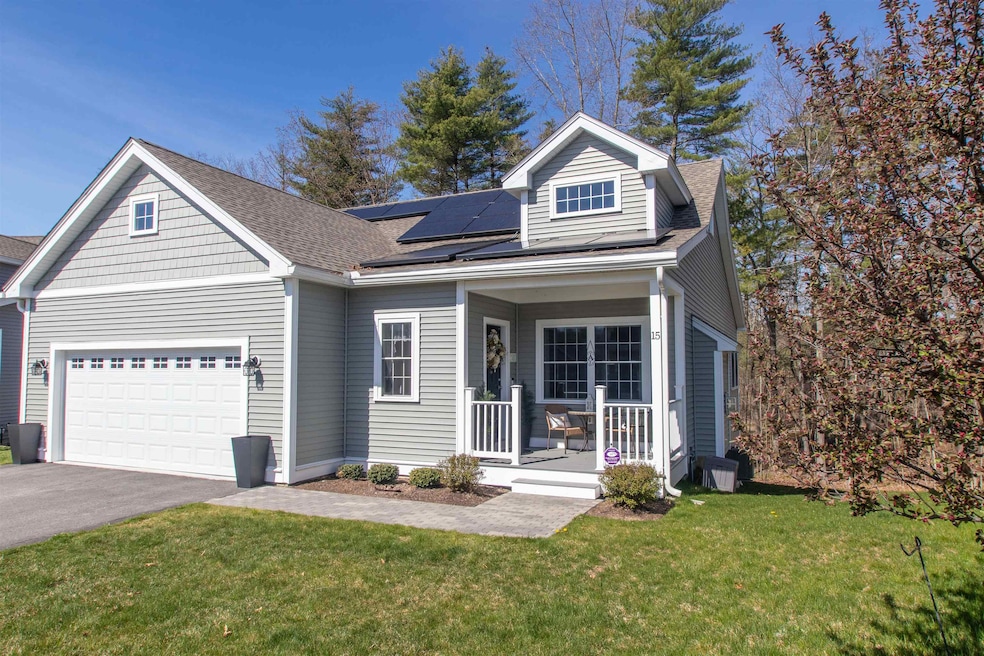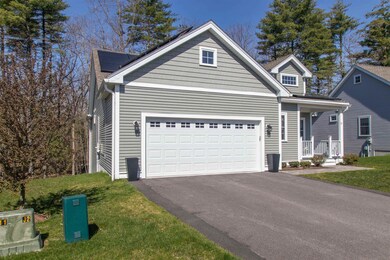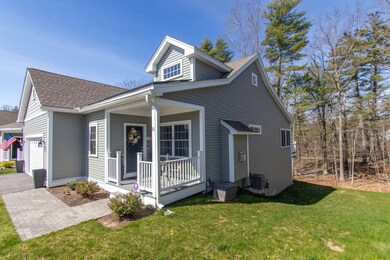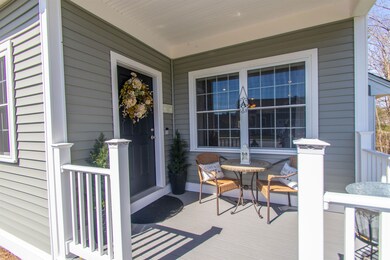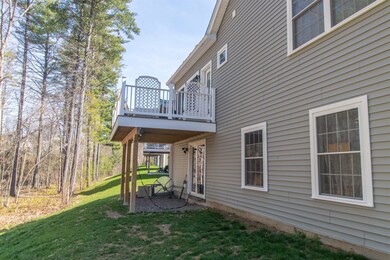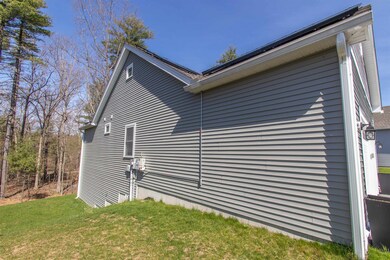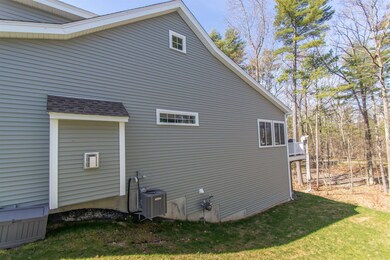
15 Toby Cir Merrimack, NH 03054
Highlights
- Deck
- Wood Flooring
- Home Security System
- Cathedral Ceiling
- Covered patio or porch
- En-Suite Primary Bedroom
About This Home
As of July 2024Welcome to 15 Toby Circle! This beautiful, immaculate home has a warm and comfortable ambiance with all of the luxury and ease of living features you would anticipate. Enter from the welcoming porch or from the 2 car garage into an open mudroom with lovely built in storage. From there easily move into the open concept living, dining and kitchen rooms with plenty of space for cooking, dining with guests or sitting back and relaxing by the gas fireplace. Additionally, off the kitchen is a lovely sunroom room to soak in the warmth. Strategically separated down the hallway is the primary suite and second bedroom currently used for an office along with a full bathroom. The lower level walkout basement is beautifully finished with a large great room, bedroom and 3rd bathroom for excellent entertainment space or guest quarters. There is a security system and generator hookup for your safety and security as well. No age restrictions.
Last Agent to Sell the Property
Zaharias Real Estate Brokerage Email: melanie@zahariasrealestate.com License #054940 Listed on: 05/01/2024
Home Details
Home Type
- Single Family
Est. Annual Taxes
- $10,157
Year Built
- Built in 2021
Lot Details
- Landscaped
HOA Fees
- $285 Monthly HOA Fees
Parking
- 2 Car Garage
- Driveway
Home Design
- Concrete Foundation
- Wood Frame Construction
- Shingle Roof
- Vinyl Siding
Interior Spaces
- 1-Story Property
- Cathedral Ceiling
- Ceiling Fan
- Gas Fireplace
- Dining Area
- Finished Basement
- Walk-Out Basement
- Home Security System
- Laundry on main level
Kitchen
- Stove
- Dishwasher
- Kitchen Island
Flooring
- Wood
- Carpet
- Tile
Bedrooms and Bathrooms
- 3 Bedrooms
- En-Suite Primary Bedroom
- 3 Full Bathrooms
Outdoor Features
- Deck
- Covered patio or porch
Schools
- Reeds Ferry Elementary School
- Merrimack Middle School
- Merrimack High School
Utilities
- Heating System Uses Natural Gas
- 200+ Amp Service
- High Speed Internet
- Cable TV Available
Listing and Financial Details
- Legal Lot and Block 000064 / 0001-4
Community Details
Overview
- Association fees include landscaping, plowing, trash
Recreation
- Snow Removal
Ownership History
Purchase Details
Home Financials for this Owner
Home Financials are based on the most recent Mortgage that was taken out on this home.Purchase Details
Home Financials for this Owner
Home Financials are based on the most recent Mortgage that was taken out on this home.Similar Homes in the area
Home Values in the Area
Average Home Value in this Area
Purchase History
| Date | Type | Sale Price | Title Company |
|---|---|---|---|
| Warranty Deed | $700,000 | None Available | |
| Warranty Deed | $700,000 | None Available | |
| Condominium Deed | $501,733 | None Available | |
| Condominium Deed | $501,733 | None Available |
Mortgage History
| Date | Status | Loan Amount | Loan Type |
|---|---|---|---|
| Previous Owner | $401,320 | Purchase Money Mortgage |
Property History
| Date | Event | Price | Change | Sq Ft Price |
|---|---|---|---|---|
| 07/18/2024 07/18/24 | Sold | $700,000 | +2.9% | $269 / Sq Ft |
| 05/20/2024 05/20/24 | Pending | -- | -- | -- |
| 05/01/2024 05/01/24 | For Sale | $680,000 | -- | $261 / Sq Ft |
Tax History Compared to Growth
Tax History
| Year | Tax Paid | Tax Assessment Tax Assessment Total Assessment is a certain percentage of the fair market value that is determined by local assessors to be the total taxable value of land and additions on the property. | Land | Improvement |
|---|---|---|---|---|
| 2024 | $10,310 | $498,300 | $0 | $498,300 |
| 2023 | $9,692 | $498,300 | $0 | $498,300 |
| 2022 | $8,452 | $486,300 | $0 | $486,300 |
| 2021 | $8,266 | $481,400 | $0 | $481,400 |
| 2020 | $1,501 | $62,400 | $0 | $62,400 |
| 2019 | $0 | $0 | $0 | $0 |
Agents Affiliated with this Home
-
Melanie Zaharias

Seller's Agent in 2024
Melanie Zaharias
Zaharias Real Estate
(603) 831-4416
2 in this area
77 Total Sales
-
Sharon Bean

Buyer's Agent in 2024
Sharon Bean
EXP Realty
(603) 769-7776
15 in this area
194 Total Sales
Map
Source: PrimeMLS
MLS Number: 4993587
APN: 00001D0001-4000008
- 4 Crown Point Cir
- 6 Swift Ln
- 9 Pearl Ct
- 7 Elystan Cir
- 27 Biscayne Pkwy
- 31 Biscayne Pkwy
- 18 Caron Ave
- 218 Manchester St
- 40 Prestonfield Rd Unit U97
- 32 Doggett Ln
- 16 Roby Rd Unit 2527
- 25 Juliana Ave
- 7 Adella Dr
- 6 Smithfield Terrace
- 70 Cannongate III
- 37 Windemere Way Unit U161
- 19 Farmington Dr
- 84 Cannongate III
- 2 Tufts Dr
- 2 Bloomingdale Dr
