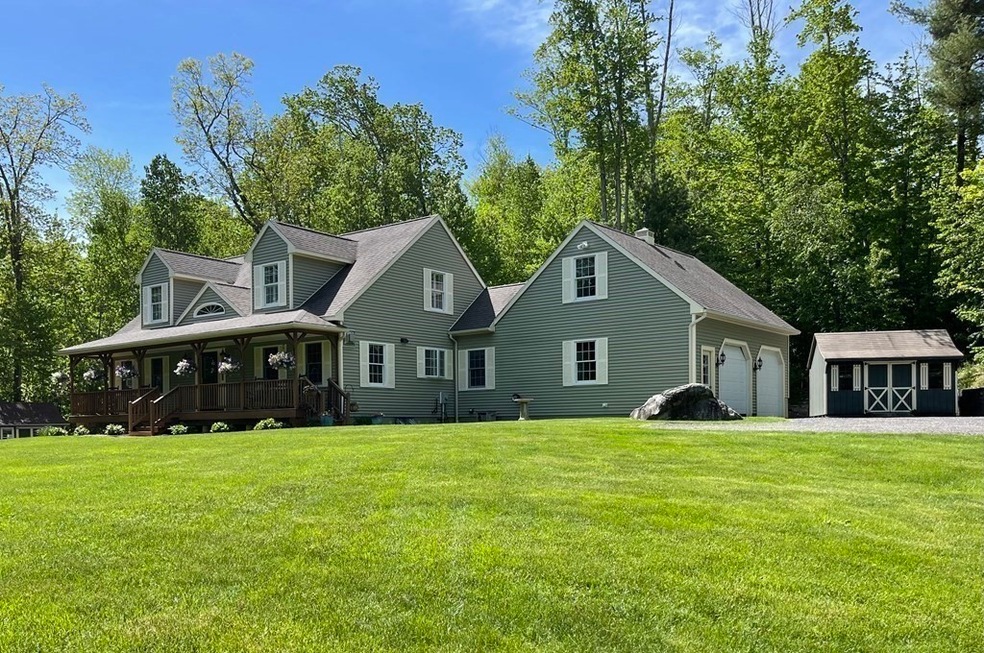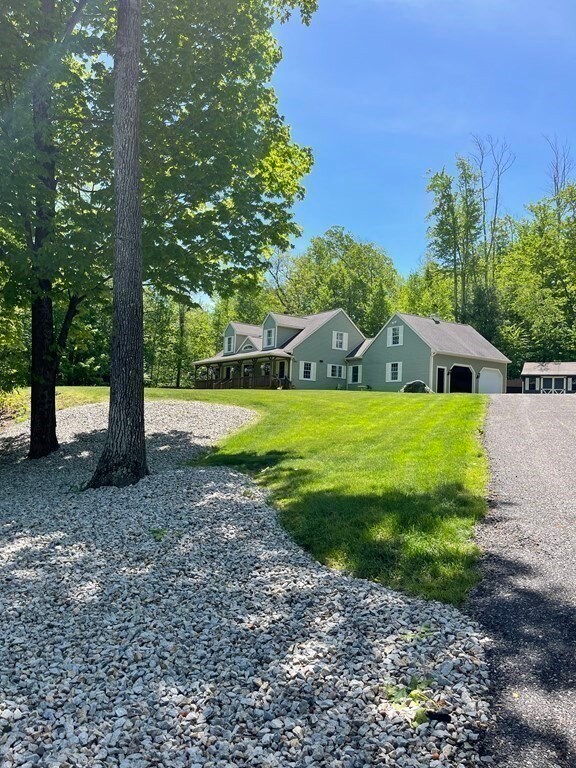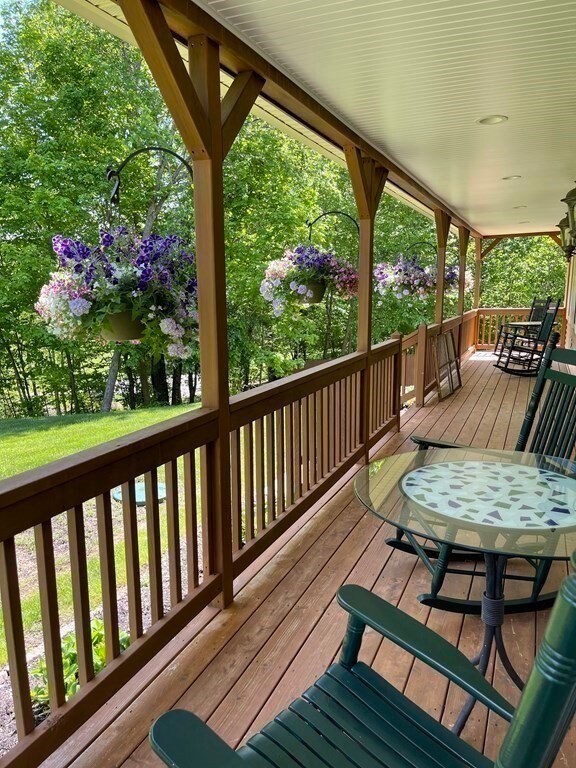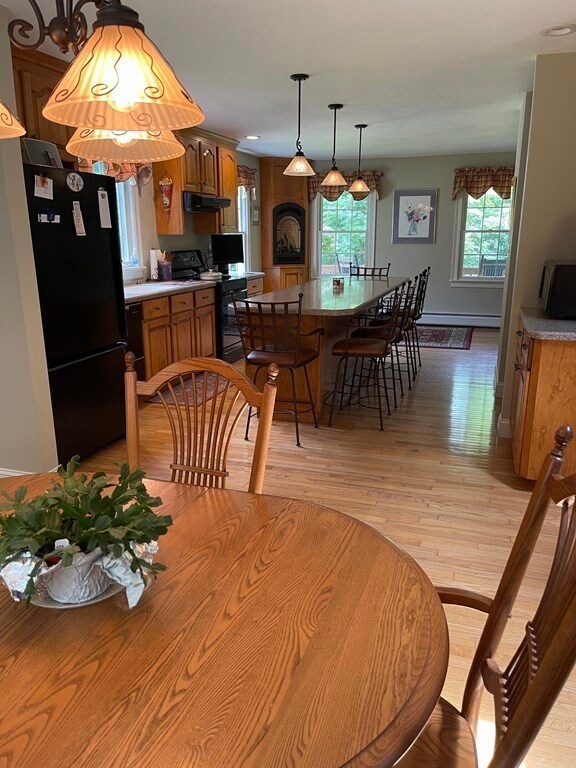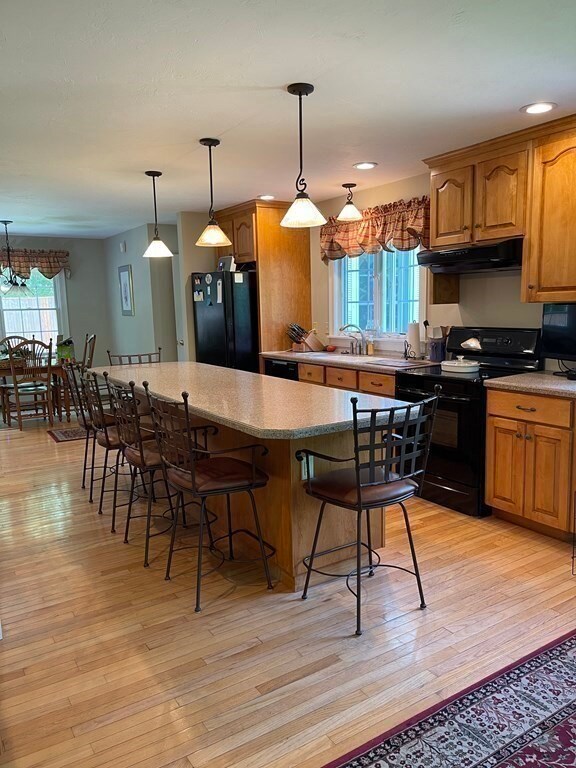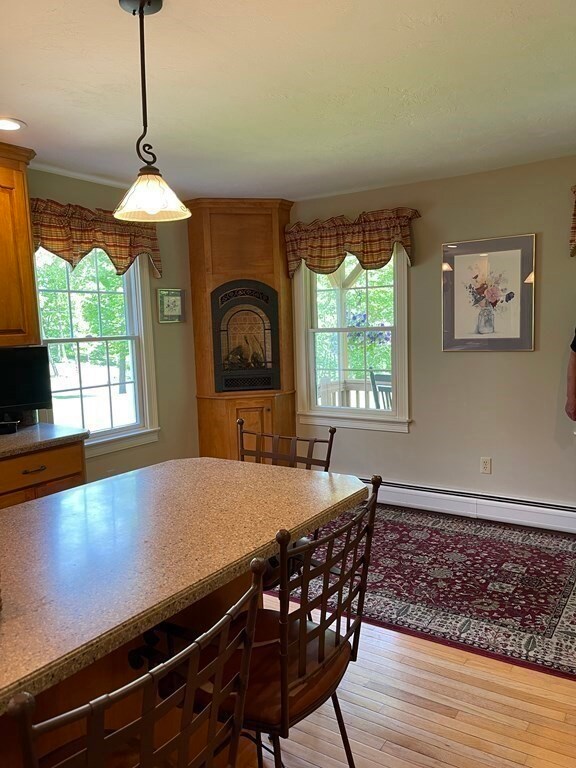
15 Tom Casey Rd Spencer, MA 01562
Estimated Value: $689,000 - $746,000
Highlights
- Golf Course Community
- 1.06 Acre Lot
- Cape Cod Architecture
- Community Stables
- Open Floorplan
- Fireplace in Kitchen
About This Home
As of October 2022Pride of ownership evident in this gorgeous oversized Cape. Beautiful kitchen w/custom maple cabinets, large center island and Corian counters opens to dining area and family room w/soaring cathedral ceiling, skylights, wood-burning fireplace and w/direct access to Trex deck w/retractable SunSetter awning. Master suite, private in-home office and 1/2 bath complete the open first floor. Second story boasts 2 bedrooms, full bath and catwalk overlooking the family room, adding to the open feel of this beautiful home. Additional finished space above garage is perfect for exercise or game room or even a second home office. Incredible finished basement is perfect for entertaining w/large Carrera marble island, gas fireplace and expanded wet bar that opens to a large patio w/retractable awning, fire pit and perennial beds. Five heat zones, hardwoods, 2 sheds and lush landscaping. Serene country setting w/easy access to Rts 49, 9, 20 & 90. There's nothing left to do but move in...welcome home!
Last Agent to Sell the Property
Michael Toomey & Associates, Inc. Listed on: 05/31/2022
Home Details
Home Type
- Single Family
Est. Annual Taxes
- $6,425
Year Built
- Built in 2004
Lot Details
- 1.06 Acre Lot
- Near Conservation Area
- Fenced
- Cleared Lot
Parking
- 2 Car Attached Garage
- Parking Storage or Cabinetry
- Garage Door Opener
- Stone Driveway
- Open Parking
- Off-Street Parking
Home Design
- Cape Cod Architecture
- Frame Construction
- Shingle Roof
- Concrete Perimeter Foundation
Interior Spaces
- 3,848 Sq Ft Home
- Open Floorplan
- Wet Bar
- Central Vacuum
- Cathedral Ceiling
- Ceiling Fan
- Skylights
- Decorative Lighting
- Insulated Windows
- Window Screens
- French Doors
- Insulated Doors
- Family Room with Fireplace
- 3 Fireplaces
- Dining Area
- Home Office
- Bonus Room
Kitchen
- Range with Range Hood
- Microwave
- Plumbed For Ice Maker
- Dishwasher
- Kitchen Island
- Trash Compactor
- Fireplace in Kitchen
Flooring
- Engineered Wood
- Wall to Wall Carpet
- Ceramic Tile
Bedrooms and Bathrooms
- 3 Bedrooms
- Primary Bedroom on Main
- Walk-In Closet
- Dual Vanity Sinks in Primary Bathroom
- Separate Shower
Laundry
- Laundry on main level
- Washer and Electric Dryer Hookup
Finished Basement
- Walk-Out Basement
- Basement Fills Entire Space Under The House
- Interior Basement Entry
Home Security
- Home Security System
- Storm Doors
Outdoor Features
- Deck
- Patio
- Outdoor Storage
- Rain Gutters
- Porch
Location
- Property is near schools
Utilities
- Window Unit Cooling System
- 5 Heating Zones
- Heating System Uses Oil
- Baseboard Heating
- 200+ Amp Service
- Private Water Source
- Oil Water Heater
- Water Softener
- Private Sewer
- High Speed Internet
- Internet Available
- Cable TV Available
Listing and Financial Details
- Tax Block 00030
- Assessor Parcel Number M:00R10 B:00030 L:00000,4468897
Community Details
Overview
- No Home Owners Association
Amenities
- Shops
- Coin Laundry
Recreation
- Golf Course Community
- Park
- Community Stables
- Jogging Path
Ownership History
Purchase Details
Home Financials for this Owner
Home Financials are based on the most recent Mortgage that was taken out on this home.Similar Homes in the area
Home Values in the Area
Average Home Value in this Area
Purchase History
| Date | Buyer | Sale Price | Title Company |
|---|---|---|---|
| Le John | $607,500 | None Available |
Mortgage History
| Date | Status | Borrower | Loan Amount |
|---|---|---|---|
| Previous Owner | Cole Steven W | $140,000 | |
| Previous Owner | Cole Steven W | $303,500 |
Property History
| Date | Event | Price | Change | Sq Ft Price |
|---|---|---|---|---|
| 10/14/2022 10/14/22 | Sold | $607,500 | -1.2% | $158 / Sq Ft |
| 07/15/2022 07/15/22 | Pending | -- | -- | -- |
| 07/10/2022 07/10/22 | Price Changed | $614,900 | -0.8% | $160 / Sq Ft |
| 05/31/2022 05/31/22 | For Sale | $619,900 | -- | $161 / Sq Ft |
Tax History Compared to Growth
Tax History
| Year | Tax Paid | Tax Assessment Tax Assessment Total Assessment is a certain percentage of the fair market value that is determined by local assessors to be the total taxable value of land and additions on the property. | Land | Improvement |
|---|---|---|---|---|
| 2025 | $83 | $707,700 | $51,900 | $655,800 |
| 2024 | $7,557 | $660,600 | $51,900 | $608,700 |
| 2023 | $6,547 | $542,900 | $51,900 | $491,000 |
| 2022 | $6,425 | $488,200 | $47,100 | $441,100 |
| 2021 | $5,832 | $415,400 | $47,100 | $368,300 |
| 2020 | $5,351 | $379,000 | $47,100 | $331,900 |
| 2019 | $5,157 | $372,100 | $42,800 | $329,300 |
| 2018 | $4,633 | $345,200 | $49,700 | $295,500 |
| 2017 | $4,545 | $325,100 | $47,100 | $278,000 |
| 2016 | $4,481 | $313,600 | $47,100 | $266,500 |
| 2015 | $4,342 | $317,600 | $52,300 | $265,300 |
| 2014 | $4,176 | $317,600 | $52,300 | $265,300 |
Agents Affiliated with this Home
-
Maryellen Brunelle

Seller's Agent in 2022
Maryellen Brunelle
Michael Toomey & Associates, Inc.
(774) 230-1419
5 in this area
22 Total Sales
-
Joseph Romeo

Buyer's Agent in 2022
Joseph Romeo
RE/MAX
(508) 579-0393
1 in this area
55 Total Sales
Map
Source: MLS Property Information Network (MLS PIN)
MLS Number: 72988492
APN: SPEN-000010R-000030
- 252 Howe St
- 15 Depot Rd
- 24 Briarcliff Ln Unit A
- 36 Hiland Rd
- 31 Cranberry Meadow Shore Rd
- 3 Hiland Rd
- 3L Hiland Rd
- 75 Hiland Rd
- 36 Pine Rd
- 284 N Sturbridge Rd
- Lot 0 N Sturbridge Rd
- 386 E Main St
- 109 Gleason Ave
- 117 Drake Ln
- 0 I Capen Rd
- 124 Osgood Rd
- 54 Jennings Dr
- 79-83.5 Maple St
- 70 Quaboag St
- 63 Jennings Dr
- 15 Tom Casey Rd
- 15 Thomas Casey Rd
- 225 Adams Rd
- 13 Tom Casey Rd
- 14 Tom Casey Rd
- 223 Adams Rd
- 11 Tom Casey Rd
- 221 Adams Rd
- 226 Adams Rd
- 218 Adams Rd
- 203 Adams Rd
- 4 Tom Casey Rd
- 3 Tom Casey Rd
- Lot 1 Casey Rd
- 158 S Spencer Rd
- 1 Tom Casey Rd
- 160 S Spencer Rd
- 202 Adams Rd Unit 1
- 202 Adams Rd Unit 2
- 201 Adams Rd
