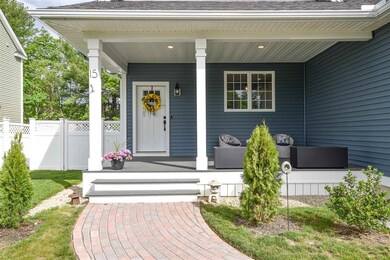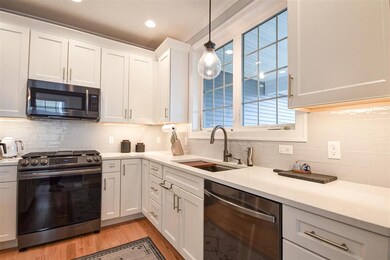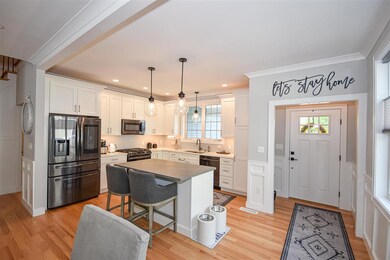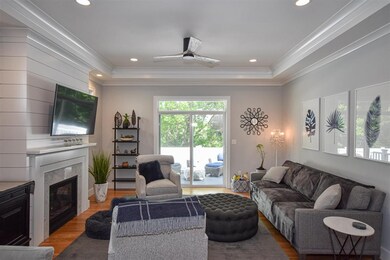
Estimated Value: $708,000 - $778,000
Highlights
- New Construction
- Wood Flooring
- Hiking Trails
- Deck
- Covered patio or porch
- Open to Family Room
About This Home
As of August 2021BACK ON THE MARKET! This one year old 1,972 square foot 3 bedroom, 2.5 bath home that has an inviting front entry with a covered porch featuring low maintenance composite decking. Once inside you'll find 9 foot ceilings, a spacious first floor master suite with large walk in closet and master bath with double sinks and tiled shower. The open concept kitchen/great room with gas fireplace and dining room are ideal for entertaining. Other features include hardwood flooring throughout the downstairs, hardwood stairs, quartz counter tops in kitchen and baths, soft close cabinets, kitchen island, abundant recessed lighting, extensive craftsman style interior trim finishes featuring shadow boxes, trayed ceiling in livingroom and extensive crown molding, top of the line kitchen appliances, 1st floor laundry room and powder room, two large bedrooms upstairs with a full bath, an unfinished 329 square foot bonus room above the garage for a future office, den or flex room, large 12' x 16' rear deck also with trex decking and vinyl rails, state of the art forced hot air heating system with central air conditioning, paved driveway, spacious two car attached garage, an enormous basement for even more expansion possibilities and a beautiful white vinyl fenced in yard. The Dover Community walking trail is a short walk away as well as transportation, dining, shopping, the arts and medical.
Last Agent to Sell the Property
Birchwood Realty, LLC License #066674 Listed on: 06/07/2021
Home Details
Home Type
- Single Family
Est. Annual Taxes
- $5,589
Year Built
- Built in 2020 | New Construction
Lot Details
- 9,148 Sq Ft Lot
- Property is Fully Fenced
- Lot Sloped Up
Parking
- 2 Car Attached Garage
Home Design
- Concrete Foundation
- Wood Frame Construction
- Architectural Shingle Roof
- Vinyl Siding
Interior Spaces
- 2-Story Property
- Gas Fireplace
- Combination Kitchen and Dining Room
Kitchen
- Open to Family Room
- Gas Range
- Microwave
- Dishwasher
- Kitchen Island
Flooring
- Wood
- Carpet
- Tile
Bedrooms and Bathrooms
- 3 Bedrooms
Unfinished Basement
- Basement Fills Entire Space Under The House
- Walk-Up Access
- Connecting Stairway
- Interior Basement Entry
- Natural lighting in basement
Outdoor Features
- Deck
- Covered patio or porch
Schools
- Woodman Park Elementary School
- Dover Middle School
- Dover High School
Utilities
- Heating System Uses Gas
- 200+ Amp Service
- Electric Water Heater
- High Speed Internet
- Phone Available
- Cable TV Available
Community Details
- Hiking Trails
- Trails
Listing and Financial Details
- Exclusions: Washer & Dryer
- Legal Lot and Block 9-3 / 03000
Ownership History
Purchase Details
Purchase Details
Home Financials for this Owner
Home Financials are based on the most recent Mortgage that was taken out on this home.Similar Homes in Dover, NH
Home Values in the Area
Average Home Value in this Area
Purchase History
| Date | Buyer | Sale Price | Title Company |
|---|---|---|---|
| Dunbar Michelle | -- | None Available | |
| Cavanaugh Cassandra A | $499,933 | None Available |
Mortgage History
| Date | Status | Borrower | Loan Amount |
|---|---|---|---|
| Previous Owner | Dunbar Brian | $200,000 | |
| Previous Owner | Cavanaugh Cassandra A | $399,920 |
Property History
| Date | Event | Price | Change | Sq Ft Price |
|---|---|---|---|---|
| 08/30/2021 08/30/21 | Sold | $620,000 | +3.4% | $314 / Sq Ft |
| 07/24/2021 07/24/21 | Pending | -- | -- | -- |
| 07/21/2021 07/21/21 | For Sale | $599,900 | 0.0% | $304 / Sq Ft |
| 07/21/2021 07/21/21 | Price Changed | $599,900 | -1.6% | $304 / Sq Ft |
| 06/17/2021 06/17/21 | Pending | -- | -- | -- |
| 06/16/2021 06/16/21 | Price Changed | $609,900 | -3.2% | $309 / Sq Ft |
| 06/07/2021 06/07/21 | For Sale | $630,000 | -- | $319 / Sq Ft |
Tax History Compared to Growth
Tax History
| Year | Tax Paid | Tax Assessment Tax Assessment Total Assessment is a certain percentage of the fair market value that is determined by local assessors to be the total taxable value of land and additions on the property. | Land | Improvement |
|---|---|---|---|---|
| 2024 | $13,749 | $756,700 | $160,500 | $596,200 |
| 2023 | $12,566 | $672,000 | $144,500 | $527,500 |
| 2022 | $12,396 | $624,800 | $144,500 | $480,300 |
| 2021 | $10,878 | $501,300 | $128,400 | $372,900 |
| 2020 | $5,589 | $224,900 | $104,300 | $120,600 |
| 2019 | $826 | $32,800 | $32,800 | $0 |
| 2018 | $755 | $30,300 | $30,300 | $0 |
Agents Affiliated with this Home
-
Melissa Readel

Seller's Agent in 2021
Melissa Readel
Birchwood Realty, LLC
(603) 556-0402
7 in this area
22 Total Sales
-
Kristy Bower

Buyer's Agent in 2021
Kristy Bower
The Aland Realty Group
(603) 767-6182
6 in this area
22 Total Sales
Map
Source: PrimeMLS
MLS Number: 4865050
APN: G0009-003000
- 42 Taylor Rd
- 204 Silver St
- 20 Belknap St Unit 24
- Lot 9 Emerson Ridge Unit 9
- Lot 4 Emerson Ridge Unit 4
- 0 Hemlock Rd
- Lot 3 Emerson Ridge Unit 3
- 57 Rutland St
- 2 Hamilton St
- 20-22 Kirkland St
- 9 Hartswood Rd
- 32 Lenox Dr Unit D
- 14-16 New York St
- 25 Little Bay Dr
- 33 Little Bay Dr
- 21 Little Bay Dr
- 37 Lenox Dr Unit B
- 29 Lenox Dr Unit B
- 12B Park St
- 22 Little Bay Dr






