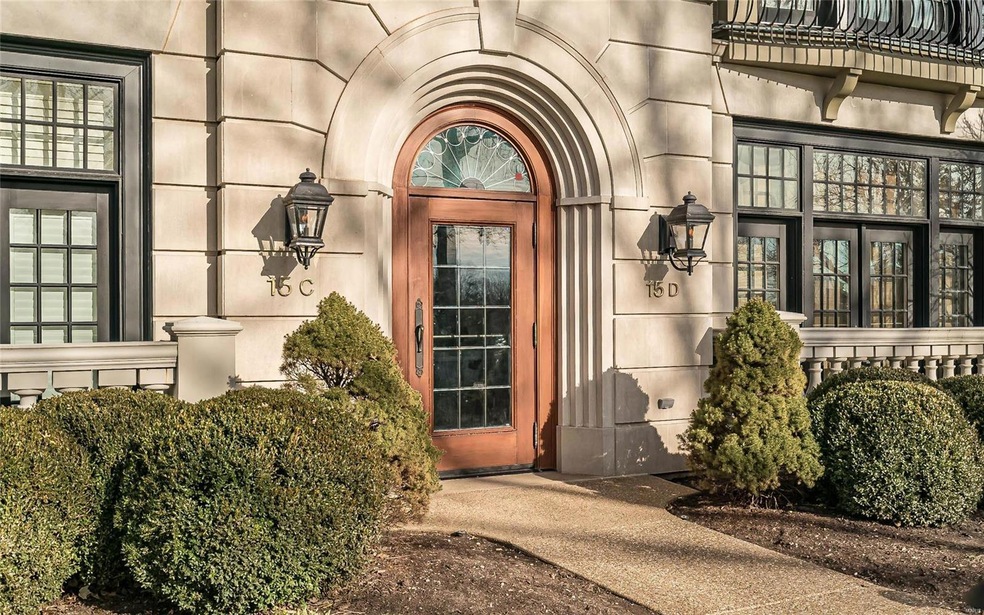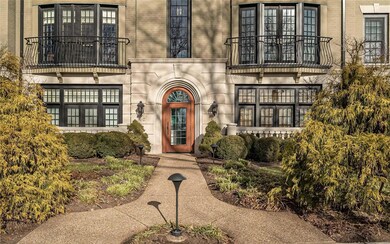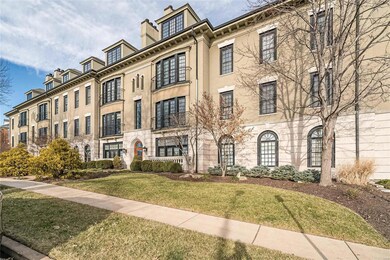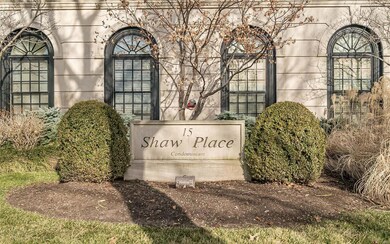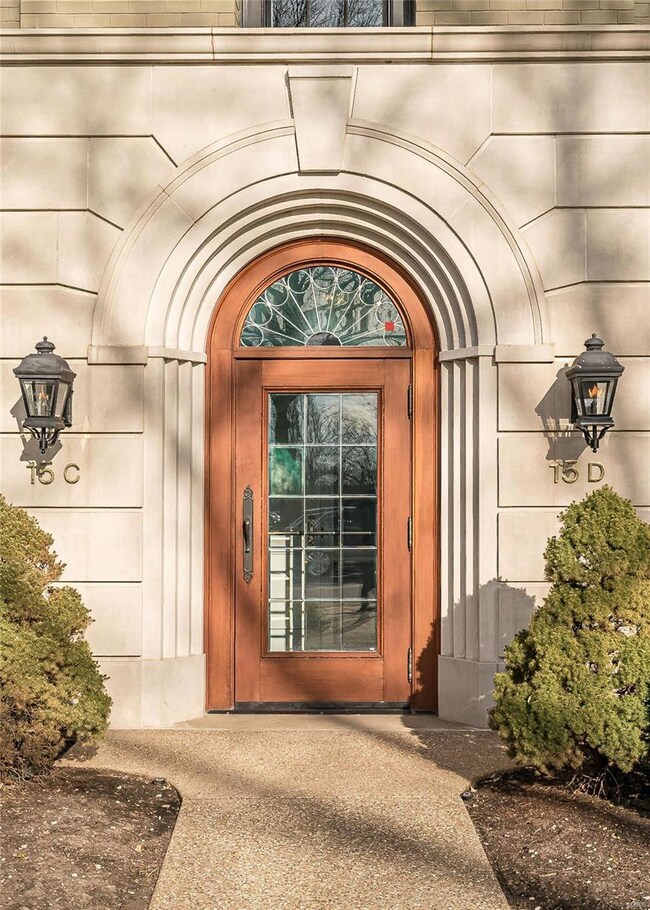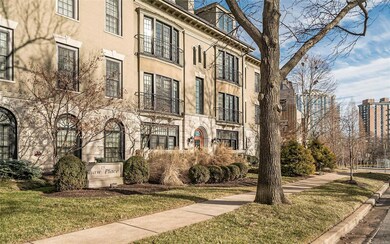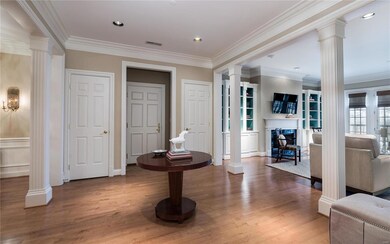
15 Topton Way Unit 2C Saint Louis, MO 63105
Downtown Clayton NeighborhoodHighlights
- Unit is on the top floor
- Primary Bedroom Suite
- Hearth Room
- Meramec Elementary Rated A+
- Property is near public transit
- 4-minute walk to Shaw Park
About This Home
As of May 2022Fabulous second floor condo offers one level living in a premier mid-rise complex in walkable Clayton! Sophisticated details inside & out with spacious rooms. Welcoming entry foyer leads to gracious living room with built-in bookshelves flanking gas fireplace. French Doors open to Juliet balcony with view of Shaw Park. Dining Room could host formal or informal dining. 3 yr old custom kitchen with Marc Christian Fine Cabinetry, top of the line appliances (Wolf, Subzero & Bosch) with honed Danby Marble counter tops, slate tile floor and wall of windows with patio door leading to wonderful private terrace (18 x 9) surrounded by evergreens. Large master suite boasts stunning bathroom & walk-in closet. Second bedroom suite or office with private bath. 2 BR, 2.5 baths, high ceilings, beautiful millwork, powder room, laundry room, hardwood floors, 2 car parking and 2 storage closets in garage, elevator to all floors. Walk to The Centre of Clayton, restaurants, groceries, shops & Shaw Park.
Property Details
Home Type
- Condominium
Est. Annual Taxes
- $12,037
Year Built
- Built in 2001
HOA Fees
- $525 Monthly HOA Fees
Parking
- 2 Car Attached Garage
- Common or Shared Parking
- Garage Door Opener
- Assigned Parking
Home Design
- Traditional Architecture
- Brick or Stone Mason
Interior Spaces
- 2,373 Sq Ft Home
- 3-Story Property
- Built-in Bookshelves
- Ceiling Fan
- Gas Fireplace
- Insulated Windows
- Pocket Doors
- French Doors
- Six Panel Doors
- Entrance Foyer
- Living Room with Fireplace
- Formal Dining Room
- Storage
- Intercom
Kitchen
- Hearth Room
- Eat-In Kitchen
- Breakfast Bar
- Electric Oven or Range
- Range Hood
- Microwave
- Dishwasher
- Kitchen Island
- Built-In or Custom Kitchen Cabinets
- Disposal
Bedrooms and Bathrooms
- 2 Main Level Bedrooms
- Primary Bedroom on Main
- Primary Bedroom Suite
- Dual Vanity Sinks in Primary Bathroom
- Separate Shower in Primary Bathroom
Laundry
- Laundry on main level
- Dryer
- Washer
Basement
- Basement Fills Entire Space Under The House
- Basement Storage
Outdoor Features
- Balcony
- Covered Deck
Location
- Unit is on the top floor
- Property is near public transit
Schools
- Meramec Elem. Elementary School
- Wydown Middle School
- Clayton High School
Utilities
- Forced Air Heating and Cooling System
- Heating System Uses Gas
- Gas Water Heater
Listing and Financial Details
- Assessor Parcel Number 18K-22-1017
Community Details
Overview
- 14 Units
- Mid-Rise Condominium
Amenities
- Elevator
Map
Home Values in the Area
Average Home Value in this Area
Property History
| Date | Event | Price | Change | Sq Ft Price |
|---|---|---|---|---|
| 05/25/2022 05/25/22 | Sold | -- | -- | -- |
| 04/06/2022 04/06/22 | Pending | -- | -- | -- |
| 03/22/2022 03/22/22 | Price Changed | $1,049,000 | -4.6% | $442 / Sq Ft |
| 02/01/2022 02/01/22 | For Sale | $1,100,000 | +4.8% | $464 / Sq Ft |
| 07/15/2021 07/15/21 | Sold | -- | -- | -- |
| 07/07/2021 07/07/21 | Pending | -- | -- | -- |
| 06/29/2021 06/29/21 | For Sale | $1,050,000 | +6.6% | $442 / Sq Ft |
| 03/08/2021 03/08/21 | Sold | -- | -- | -- |
| 02/11/2021 02/11/21 | Pending | -- | -- | -- |
| 01/16/2021 01/16/21 | For Sale | $985,000 | 0.0% | $415 / Sq Ft |
| 03/31/2020 03/31/20 | Sold | -- | -- | -- |
| 01/24/2020 01/24/20 | Pending | -- | -- | -- |
| 01/16/2020 01/16/20 | For Sale | $985,000 | +29.8% | $439 / Sq Ft |
| 12/01/2015 12/01/15 | Sold | -- | -- | -- |
| 12/01/2015 12/01/15 | For Sale | $759,000 | -- | $339 / Sq Ft |
| 11/15/2015 11/15/15 | Pending | -- | -- | -- |
Tax History
| Year | Tax Paid | Tax Assessment Tax Assessment Total Assessment is a certain percentage of the fair market value that is determined by local assessors to be the total taxable value of land and additions on the property. | Land | Improvement |
|---|---|---|---|---|
| 2023 | $12,037 | $177,160 | $44,730 | $132,430 |
| 2022 | $12,285 | $171,040 | $53,680 | $117,360 |
| 2021 | $12,241 | $171,040 | $53,680 | $117,360 |
| 2020 | $11,314 | $153,110 | $53,680 | $99,430 |
| 2019 | $11,162 | $153,110 | $53,680 | $99,430 |
| 2018 | $8,969 | $125,110 | $32,790 | $92,320 |
| 2017 | $8,910 | $125,110 | $32,790 | $92,320 |
| 2016 | $9,220 | $123,330 | $32,790 | $90,540 |
| 2015 | $9,301 | $123,330 | $32,790 | $90,540 |
| 2014 | $8,365 | $106,500 | $44,880 | $61,620 |
Mortgage History
| Date | Status | Loan Amount | Loan Type |
|---|---|---|---|
| Open | $450,000 | New Conventional |
Deed History
| Date | Type | Sale Price | Title Company |
|---|---|---|---|
| Special Warranty Deed | -- | Investors Title | |
| Warranty Deed | $1,050,000 | Investors Title Co Clayton | |
| Warranty Deed | $1,000,000 | Us Title Main | |
| Special Warranty Deed | $985,000 | Investors Title Co Clayton | |
| Interfamily Deed Transfer | -- | None Available | |
| Special Warranty Deed | -- | Investors Title Co Clayton | |
| Interfamily Deed Transfer | -- | -- | |
| Interfamily Deed Transfer | -- | -- | |
| Warranty Deed | $589,100 | -- |
Similar Homes in Saint Louis, MO
Source: MARIS MLS
MLS Number: MAR21002754
APN: 18K-22-1017
- 10 Brighton Way Unit 1
- 14 Brighton Way Unit 14A
- 8250 Forsyth Blvd Unit 209
- 8250 Forsyth Blvd Unit 104
- 8250 Forsyth Blvd Unit 302
- 8250 Forsyth Blvd Unit 210
- 8250 Forsyth Blvd Unit 408
- 8250 Forsyth Blvd Unit 310
- 8250 Forsyth Blvd Unit 404
- 8250 Forsyth Blvd Unit 401
- 8250 Forsyth Blvd Unit 103
- 8250 Forsyth Blvd Unit 402
- 8250 Forsyth Blvd Unit 309
- 200 S Brentwood Blvd Unit 8D
- 200 S Brentwood Blvd Unit 12F
- 8025 Maryland Ave Unit 2H
- 8025 Maryland Ave Unit 5G
- 125 Crandon Dr
- 131 Gay Ave
- 139 Gay Ave
