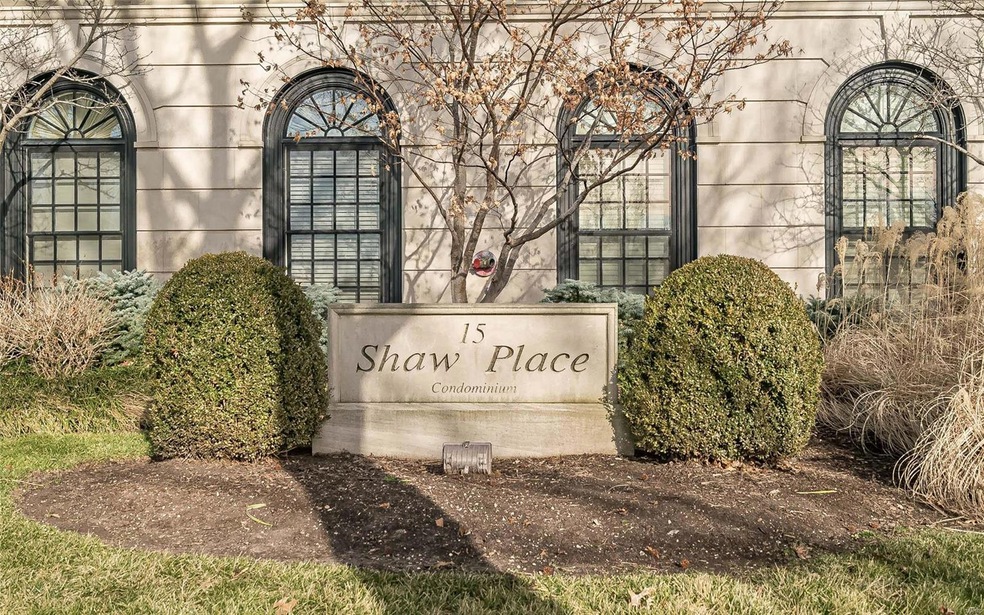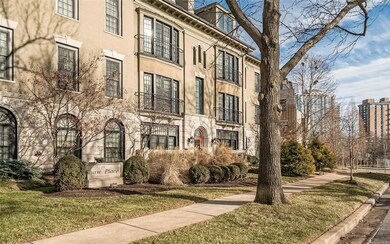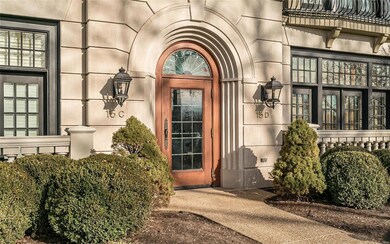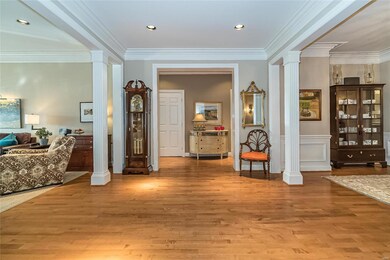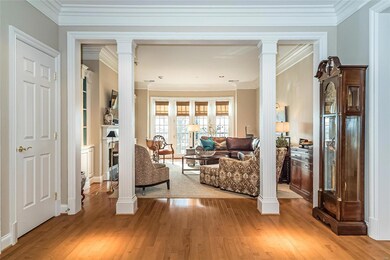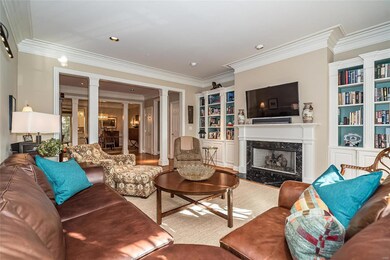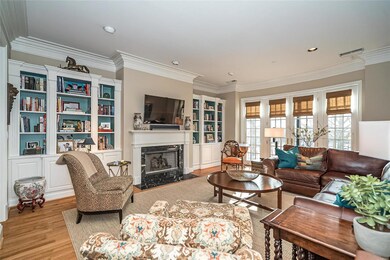
15 Topton Way Unit 2C Saint Louis, MO 63105
Downtown Clayton NeighborhoodHighlights
- Primary Bedroom Suite
- Center Hall Plan
- Traditional Architecture
- Meramec Elementary Rated A+
- Hearth Room
- 4-minute walk to Shaw Park
About This Home
As of May 2022Chic and Sophisticated 2nd Floor unit with 2 bedrooms, 2.5 baths is located in one of the Premier Mid-Rise Buildings in Clayton! Large Entry Foyer (11 x 15) leads to cozy Living Room with new Gas Fireplace, built-ins and French Doors opening to Juliet balcony with view of Shaw Park and Large Dining Room with formal or informal entertaining. Custom New Kitchen with Marc Christain Fine Cabinetry, Top of the Line Appliances (Wolf, Subzero & Bosch) with Danby Marble thick Tops, Slate Floors and French Doors out to Fabulous Private Terrace (17 x 9) Large Master Suite boasts outstanding Bath and walk-in Closet. Second Bedroom Guest Suite with own Bath. High Ceilings, Beautiful millwork, Power Room, Laundry Room, Hardwood Floors, New Carpet in bedrooms, 2 Car Parking and 2 Storage closets in Garage, Elevator to all floors, Walk To Downtown Clayton Restaurants, Shops and Shaw Park!
Property Details
Home Type
- Condominium
Est. Annual Taxes
- $12,037
Year Built
- Built in 2001
Parking
- 2 Car Attached Garage
- Common or Shared Parking
- Garage Door Opener
- Assigned Parking
Home Design
- Traditional Architecture
- Brick or Stone Mason
Interior Spaces
- 2,242 Sq Ft Home
- 3-Story Property
- Built-in Bookshelves
- Historic or Period Millwork
- Ceiling height between 8 to 10 feet
- Gas Fireplace
- Window Treatments
- French Doors
- Center Hall Plan
- Living Room with Fireplace
- Formal Dining Room
- Storage
- Security System Owned
Kitchen
- Hearth Room
- Range Hood
- Dishwasher
- Kitchen Island
- Built-In or Custom Kitchen Cabinets
- Disposal
Flooring
- Wood
- Partially Carpeted
Bedrooms and Bathrooms
- 2 Main Level Bedrooms
- Primary Bedroom Suite
- Walk-In Closet
- Dual Vanity Sinks in Primary Bathroom
- Separate Shower in Primary Bathroom
Laundry
- Laundry on main level
- Dryer
- Washer
Basement
- Basement Fills Entire Space Under The House
- Basement Storage
Outdoor Features
- Balcony
- Covered Deck
Location
- Interior Unit
Schools
- Meramec Elem. Elementary School
- Wydown Middle School
- Clayton High School
Utilities
- Forced Air Heating and Cooling System
- Heating System Uses Gas
- Gas Water Heater
Listing and Financial Details
- Assessor Parcel Number 18K-22-1017
Community Details
Overview
- 14 Units
- High-Rise Condominium
Amenities
- Elevator
Ownership History
Purchase Details
Home Financials for this Owner
Home Financials are based on the most recent Mortgage that was taken out on this home.Purchase Details
Home Financials for this Owner
Home Financials are based on the most recent Mortgage that was taken out on this home.Purchase Details
Home Financials for this Owner
Home Financials are based on the most recent Mortgage that was taken out on this home.Purchase Details
Home Financials for this Owner
Home Financials are based on the most recent Mortgage that was taken out on this home.Purchase Details
Purchase Details
Home Financials for this Owner
Home Financials are based on the most recent Mortgage that was taken out on this home.Purchase Details
Purchase Details
Map
Similar Homes in Saint Louis, MO
Home Values in the Area
Average Home Value in this Area
Purchase History
| Date | Type | Sale Price | Title Company |
|---|---|---|---|
| Special Warranty Deed | -- | Investors Title | |
| Warranty Deed | $1,050,000 | Investors Title Co Clayton | |
| Warranty Deed | $1,000,000 | Us Title Main | |
| Special Warranty Deed | $985,000 | Investors Title Co Clayton | |
| Interfamily Deed Transfer | -- | None Available | |
| Special Warranty Deed | -- | Investors Title Co Clayton | |
| Interfamily Deed Transfer | -- | -- | |
| Interfamily Deed Transfer | -- | -- | |
| Warranty Deed | $589,100 | -- |
Mortgage History
| Date | Status | Loan Amount | Loan Type |
|---|---|---|---|
| Open | $450,000 | New Conventional |
Property History
| Date | Event | Price | Change | Sq Ft Price |
|---|---|---|---|---|
| 05/25/2022 05/25/22 | Sold | -- | -- | -- |
| 04/06/2022 04/06/22 | Pending | -- | -- | -- |
| 03/22/2022 03/22/22 | Price Changed | $1,049,000 | -4.6% | $442 / Sq Ft |
| 02/01/2022 02/01/22 | For Sale | $1,100,000 | +4.8% | $464 / Sq Ft |
| 07/15/2021 07/15/21 | Sold | -- | -- | -- |
| 07/07/2021 07/07/21 | Pending | -- | -- | -- |
| 06/29/2021 06/29/21 | For Sale | $1,050,000 | +6.6% | $442 / Sq Ft |
| 03/08/2021 03/08/21 | Sold | -- | -- | -- |
| 02/11/2021 02/11/21 | Pending | -- | -- | -- |
| 01/16/2021 01/16/21 | For Sale | $985,000 | 0.0% | $415 / Sq Ft |
| 03/31/2020 03/31/20 | Sold | -- | -- | -- |
| 01/24/2020 01/24/20 | Pending | -- | -- | -- |
| 01/16/2020 01/16/20 | For Sale | $985,000 | +29.8% | $439 / Sq Ft |
| 12/01/2015 12/01/15 | Sold | -- | -- | -- |
| 12/01/2015 12/01/15 | For Sale | $759,000 | -- | $339 / Sq Ft |
| 11/15/2015 11/15/15 | Pending | -- | -- | -- |
Tax History
| Year | Tax Paid | Tax Assessment Tax Assessment Total Assessment is a certain percentage of the fair market value that is determined by local assessors to be the total taxable value of land and additions on the property. | Land | Improvement |
|---|---|---|---|---|
| 2023 | $12,037 | $177,160 | $44,730 | $132,430 |
| 2022 | $12,285 | $171,040 | $53,680 | $117,360 |
| 2021 | $12,241 | $171,040 | $53,680 | $117,360 |
| 2020 | $11,314 | $153,110 | $53,680 | $99,430 |
| 2019 | $11,162 | $153,110 | $53,680 | $99,430 |
| 2018 | $8,969 | $125,110 | $32,790 | $92,320 |
| 2017 | $8,910 | $125,110 | $32,790 | $92,320 |
| 2016 | $9,220 | $123,330 | $32,790 | $90,540 |
| 2015 | $9,301 | $123,330 | $32,790 | $90,540 |
| 2014 | $8,365 | $106,500 | $44,880 | $61,620 |
Source: MARIS MLS
MLS Number: MAR20003338
APN: 18K-22-1017
- 10 Brighton Way Unit 1
- 14 Brighton Way Unit 14A
- 8250 Forsyth Blvd Unit 209
- 8250 Forsyth Blvd Unit 104
- 8250 Forsyth Blvd Unit 302
- 8250 Forsyth Blvd Unit 210
- 8250 Forsyth Blvd Unit 408
- 8250 Forsyth Blvd Unit 310
- 8250 Forsyth Blvd Unit 404
- 8250 Forsyth Blvd Unit 401
- 8250 Forsyth Blvd Unit 103
- 8250 Forsyth Blvd Unit 402
- 8250 Forsyth Blvd Unit 309
- 200 S Brentwood Blvd Unit 8D
- 200 S Brentwood Blvd Unit 12F
- 8025 Maryland Ave Unit 2H
- 8025 Maryland Ave Unit 5G
- 125 Crandon Dr
- 131 Gay Ave
- 139 Gay Ave
