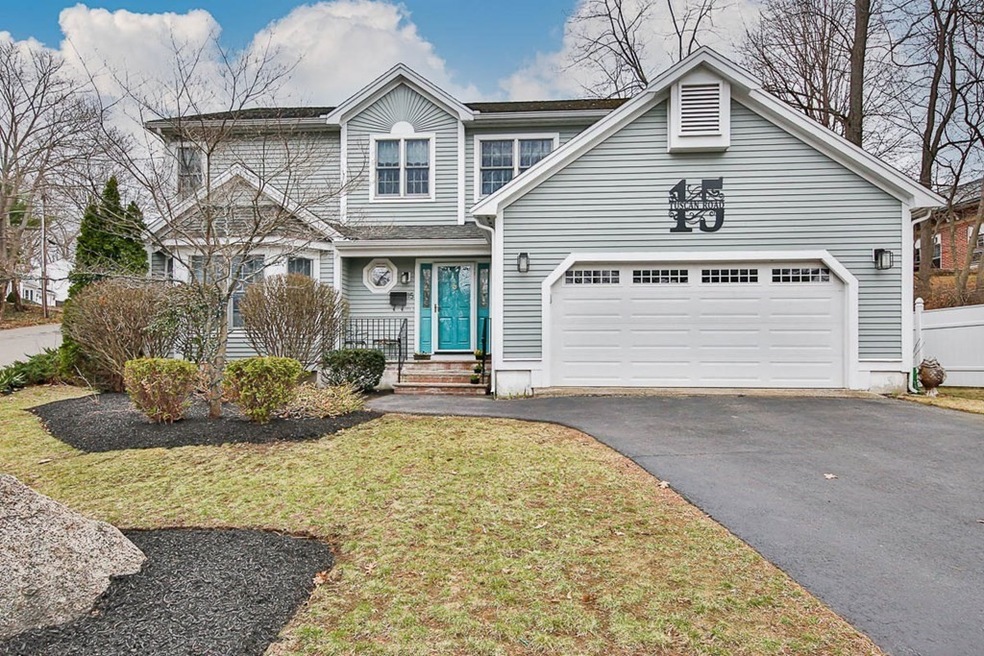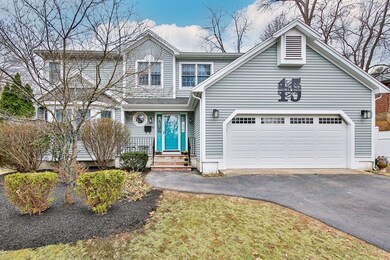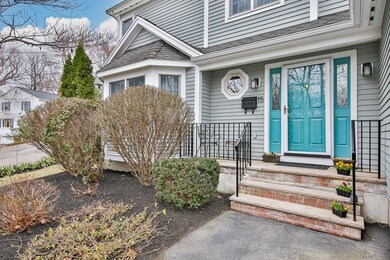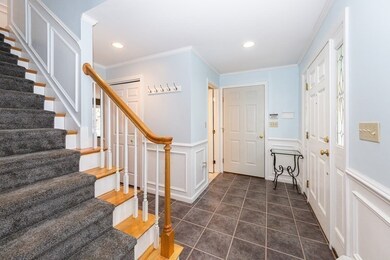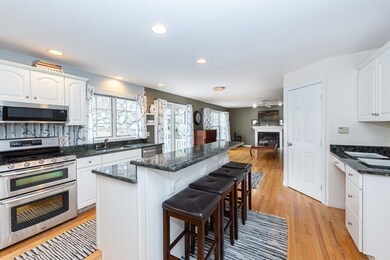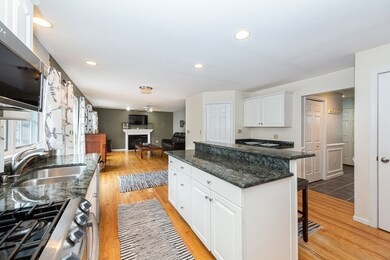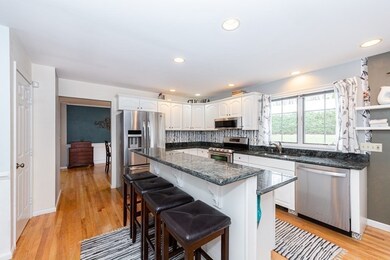
15 Tuscan Rd Lynn, MA 01904
Lynn Woods NeighborhoodHighlights
- Deck
- Porch
- Central Air
- Wood Flooring
- Security Service
- Central Vacuum
About This Home
As of June 2021WARD ONE-DERFUL, HOUSE BEAUTIFUL! 15 Tuscan Road is ready and waiting for the next family to enjoy all it has to offer. Just blocks from the Lynnfield line, and across from Gowdy Park, this home has more than ample space and updates to delight. You will love cooking in the beautiful kitchen with stainless appliances, double oven, granite countertops, large seated island and spacious walk in pantry. The kitchen flows into a comfortable family room with a gas fireplace, and sliders that lead onto a private deck surrounded by perennial plantings and fruit trees. The first floor also offers formal dining, living room and half bath. The second level has a master BR with a walk-in closet, en suite w/large jetted tub, 3 additional generous bedrooms, a brand new main bath, and laundry area. The basement delivers more living space, plus an Office/BR, and an updated 3/4 bath. All this, and more, 12 miles from Boston and minutes from major routes. Come fall in love with Tuscan Road.
Last Agent to Sell the Property
Anne MacDonald
Boardwalk Real Estate Listed on: 04/08/2021
Home Details
Home Type
- Single Family
Est. Annual Taxes
- $9,823
Year Built
- Built in 1999
Lot Details
- Sprinkler System
- Property is zoned R1
Parking
- 2 Car Garage
Interior Spaces
- Central Vacuum
- Basement
Kitchen
- Range
- Microwave
- Dishwasher
- Disposal
Flooring
- Wood
- Wall to Wall Carpet
- Tile
Outdoor Features
- Deck
- Porch
Schools
- English High School
Utilities
- Central Air
- Hot Water Baseboard Heater
- Heating System Uses Gas
- Natural Gas Water Heater
- Cable TV Available
Community Details
- Security Service
Listing and Financial Details
- Assessor Parcel Number M:063 B:051 L:003
Ownership History
Purchase Details
Home Financials for this Owner
Home Financials are based on the most recent Mortgage that was taken out on this home.Purchase Details
Home Financials for this Owner
Home Financials are based on the most recent Mortgage that was taken out on this home.Purchase Details
Similar Homes in Lynn, MA
Home Values in the Area
Average Home Value in this Area
Purchase History
| Date | Type | Sale Price | Title Company |
|---|---|---|---|
| Not Resolvable | $785,000 | None Available | |
| Not Resolvable | $575,000 | -- | |
| Deed | $80,000 | -- | |
| Deed | $80,000 | -- |
Mortgage History
| Date | Status | Loan Amount | Loan Type |
|---|---|---|---|
| Open | $620,000 | Purchase Money Mortgage | |
| Closed | $620,000 | Purchase Money Mortgage | |
| Previous Owner | $472,650 | Stand Alone Refi Refinance Of Original Loan | |
| Previous Owner | $468,200 | Stand Alone Refi Refinance Of Original Loan | |
| Previous Owner | $488,750 | Adjustable Rate Mortgage/ARM | |
| Previous Owner | $125,000 | No Value Available | |
| Previous Owner | $145,000 | No Value Available |
Property History
| Date | Event | Price | Change | Sq Ft Price |
|---|---|---|---|---|
| 06/04/2021 06/04/21 | Sold | $785,000 | +6.8% | $270 / Sq Ft |
| 04/14/2021 04/14/21 | Pending | -- | -- | -- |
| 04/08/2021 04/08/21 | For Sale | $735,000 | +27.8% | $253 / Sq Ft |
| 08/31/2016 08/31/16 | Sold | $575,000 | -0.8% | $260 / Sq Ft |
| 06/29/2016 06/29/16 | Pending | -- | -- | -- |
| 06/23/2016 06/23/16 | Price Changed | $579,900 | -3.3% | $262 / Sq Ft |
| 05/28/2016 05/28/16 | For Sale | $599,900 | -- | $271 / Sq Ft |
Tax History Compared to Growth
Tax History
| Year | Tax Paid | Tax Assessment Tax Assessment Total Assessment is a certain percentage of the fair market value that is determined by local assessors to be the total taxable value of land and additions on the property. | Land | Improvement |
|---|---|---|---|---|
| 2025 | $9,823 | $948,200 | $215,600 | $732,600 |
| 2024 | $9,343 | $887,300 | $199,400 | $687,900 |
| 2023 | $8,941 | $801,900 | $192,600 | $609,300 |
| 2022 | $8,987 | $723,000 | $161,100 | $561,900 |
| 2021 | $8,561 | $657,000 | $158,400 | $498,600 |
| 2020 | $8,595 | $641,400 | $167,900 | $473,500 |
| 2019 | $8,396 | $587,100 | $145,400 | $441,700 |
| 2018 | $8,267 | $545,700 | $158,000 | $387,700 |
| 2017 | $7,226 | $463,200 | $135,900 | $327,300 |
| 2016 | $7,003 | $432,800 | $124,200 | $308,600 |
| 2015 | $6,787 | $405,200 | $124,200 | $281,000 |
Agents Affiliated with this Home
-
A
Seller's Agent in 2021
Anne MacDonald
Boardwalk Real Estate
-
Rosa Martinez

Buyer's Agent in 2021
Rosa Martinez
Hacienda Realty
(617) 447-6603
9 in this area
163 Total Sales
-
Katie DiVirgilio

Seller's Agent in 2016
Katie DiVirgilio
RE/MAX 360
(617) 285-9847
44 in this area
300 Total Sales
Map
Source: MLS Property Information Network (MLS PIN)
MLS Number: 72807388
APN: LYNN-000063-000051-000003
- 15 Gallo Rd
- 48 Lansing Rd
- 27 Hilda Rd
- 311 Cedar Brook Rd
- 57 Crooker Dr
- 100 Harris Rd
- 29 Copeland Rd
- 18 Anchor Rd
- 25 Joel Cir
- 84 Bow Ridge Rd
- 11 Will Sawyer St
- 21 Joyce Rd
- 1100 Salem St Unit 93
- 1100 Salem St Unit 25
- 1100 Salem St Unit 103
- 1100 Salem St Unit 41
- 1100 Salem St Unit 46
- 1200 Salem St Unit 147
- 8 Cedardale Rd
- 24 Evergreen Way
