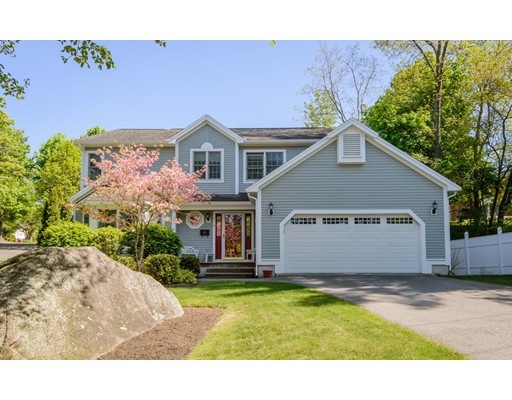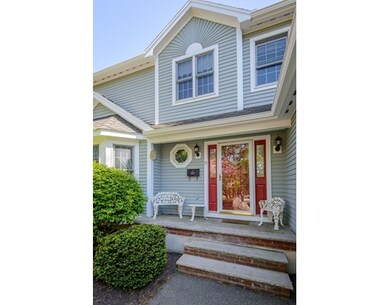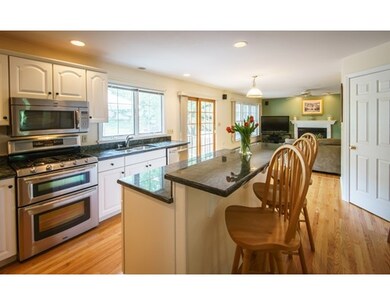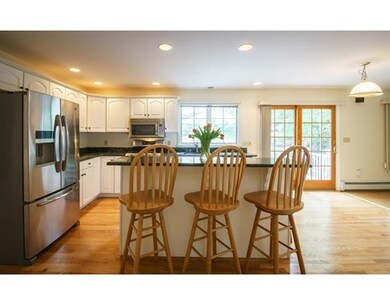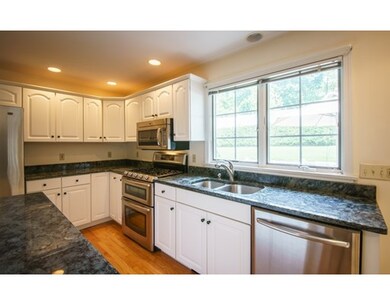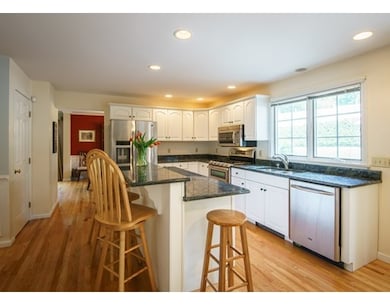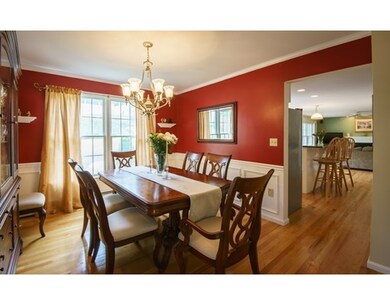
15 Tuscan Rd Lynn, MA 01904
Lynn Woods NeighborhoodAbout This Home
As of June 2021Introducing Fifteen Tuscan Road, Lynn, just a couple blocks from Lynnfield; custom built by owner. From the moment you walk in the door you will fall in love with this home. As you wander throughout the first level you will feel the thought put into this layout. Entertaining will be a breeze in your HUGE modern kitchen graced with an oversized island right out of a HGTV show. You will love the walk in pantry, stainless appliances, double oven and beautiful granite counter tops. You can even watch the kids play outback right from the kitchen sink! There is a spacious finished basement with a fifth bedroom or maybe office, ready for your families needs. Pull down attic, above garage and basement storage. Three locations wired for sound in this home. Easy highway access 1 minute down the road. Twelve Miles or a short 20 minute drive to downtown Boston! Beautiful view from the front porch of Gowdy Park. Grounds are professionally manicured.
Last Buyer's Agent
Anne MacDonald
Boardwalk Real Estate
Home Details
Home Type
Single Family
Est. Annual Taxes
$9,823
Year Built
1999
Lot Details
0
Listing Details
- Lot Description: Corner
- Property Type: Single Family
- Other Agent: 2.50
- Special Features: None
- Property Sub Type: Detached
- Year Built: 1999
Interior Features
- Fireplaces: 1
- Has Basement: Yes
- Fireplaces: 1
- Primary Bathroom: Yes
- Number of Rooms: 10
- Amenities: Public Transportation, Shopping, Park, Walk/Jog Trails, Golf Course, Medical Facility, Highway Access, House of Worship, Private School
- Electric: 200 Amps
- Flooring: Tile, Hardwood
- Insulation: Full
- Interior Amenities: Central Vacuum, Security System, Cable Available
- Basement: Full, Finished, Interior Access, Bulkhead
- Bedroom 2: Second Floor, 11X11
- Bedroom 3: Second Floor, 12X12
- Bedroom 4: Second Floor, 12X11
- Bathroom #1: Second Floor
- Bathroom #2: Second Floor
- Bathroom #3: First Floor
- Kitchen: First Floor, 20X12
- Laundry Room: Second Floor
- Living Room: First Floor, 14X16
- Master Bedroom: Second Floor, 13X18
- Master Bedroom Description: Bathroom - Double Vanity/Sink, Ceiling Fan(s), Closet - Walk-in, Flooring - Hardwood
- Dining Room: First Floor, 11X12
- Family Room: First Floor, 16X14
- Oth1 Room Name: Entry Hall
- Oth1 Dscrp: Flooring - Stone/Ceramic Tile, Wainscoting
- Oth2 Room Name: Game Room
- Oth2 Dimen: 23X13
- Oth2 Dscrp: Closet - Walk-in, Flooring - Wall to Wall Carpet
- Oth3 Room Name: Bonus Room
- Oth3 Dimen: 10X12
- Oth3 Dscrp: Flooring - Wall to Wall Carpet
- Oth4 Room Name: Bathroom
- Oth4 Dscrp: Bathroom - Half
Exterior Features
- Roof: Asphalt/Fiberglass Shingles
- Construction: Frame
- Exterior: Clapboard
- Exterior Features: Porch, Deck - Composite, Sprinkler System, Fenced Yard
- Foundation: Poured Concrete
Garage/Parking
- Garage Parking: Attached
- Garage Spaces: 2
- Parking: Off-Street
- Parking Spaces: 4
Utilities
- Cooling: Central Air
- Heating: Hot Water Baseboard, Gas
- Cooling Zones: 2
- Heat Zones: 2
- Hot Water: Natural Gas, Tank
- Utility Connections: for Gas Range, for Gas Oven, for Gas Dryer, Icemaker Connection
- Sewer: City/Town Sewer
- Water: City/Town Water
- Sewage District: Lynn
Schools
- Elementary School: Shoemaker
- Middle School: Pickering
- High School: English
Lot Info
- Zoning: R1
Ownership History
Purchase Details
Home Financials for this Owner
Home Financials are based on the most recent Mortgage that was taken out on this home.Purchase Details
Home Financials for this Owner
Home Financials are based on the most recent Mortgage that was taken out on this home.Purchase Details
Similar Homes in Lynn, MA
Home Values in the Area
Average Home Value in this Area
Purchase History
| Date | Type | Sale Price | Title Company |
|---|---|---|---|
| Not Resolvable | $785,000 | None Available | |
| Not Resolvable | $575,000 | -- | |
| Deed | $80,000 | -- | |
| Deed | $80,000 | -- |
Mortgage History
| Date | Status | Loan Amount | Loan Type |
|---|---|---|---|
| Open | $620,000 | Purchase Money Mortgage | |
| Closed | $620,000 | Purchase Money Mortgage | |
| Previous Owner | $472,650 | Stand Alone Refi Refinance Of Original Loan | |
| Previous Owner | $468,200 | Stand Alone Refi Refinance Of Original Loan | |
| Previous Owner | $488,750 | Adjustable Rate Mortgage/ARM | |
| Previous Owner | $125,000 | No Value Available | |
| Previous Owner | $145,000 | No Value Available |
Property History
| Date | Event | Price | Change | Sq Ft Price |
|---|---|---|---|---|
| 06/04/2021 06/04/21 | Sold | $785,000 | +6.8% | $270 / Sq Ft |
| 04/14/2021 04/14/21 | Pending | -- | -- | -- |
| 04/08/2021 04/08/21 | For Sale | $735,000 | +27.8% | $253 / Sq Ft |
| 08/31/2016 08/31/16 | Sold | $575,000 | -0.8% | $260 / Sq Ft |
| 06/29/2016 06/29/16 | Pending | -- | -- | -- |
| 06/23/2016 06/23/16 | Price Changed | $579,900 | -3.3% | $262 / Sq Ft |
| 05/28/2016 05/28/16 | For Sale | $599,900 | -- | $271 / Sq Ft |
Tax History Compared to Growth
Tax History
| Year | Tax Paid | Tax Assessment Tax Assessment Total Assessment is a certain percentage of the fair market value that is determined by local assessors to be the total taxable value of land and additions on the property. | Land | Improvement |
|---|---|---|---|---|
| 2025 | $9,823 | $948,200 | $215,600 | $732,600 |
| 2024 | $9,343 | $887,300 | $199,400 | $687,900 |
| 2023 | $8,941 | $801,900 | $192,600 | $609,300 |
| 2022 | $8,987 | $723,000 | $161,100 | $561,900 |
| 2021 | $8,561 | $657,000 | $158,400 | $498,600 |
| 2020 | $8,595 | $641,400 | $167,900 | $473,500 |
| 2019 | $8,396 | $587,100 | $145,400 | $441,700 |
| 2018 | $8,267 | $545,700 | $158,000 | $387,700 |
| 2017 | $7,226 | $463,200 | $135,900 | $327,300 |
| 2016 | $7,003 | $432,800 | $124,200 | $308,600 |
| 2015 | $6,787 | $405,200 | $124,200 | $281,000 |
Agents Affiliated with this Home
-
A
Seller's Agent in 2021
Anne MacDonald
Boardwalk Real Estate
-
Rosa Martinez

Buyer's Agent in 2021
Rosa Martinez
Hacienda Realty
(617) 447-6603
9 in this area
162 Total Sales
-
Katie DiVirgilio

Seller's Agent in 2016
Katie DiVirgilio
RE/MAX 360
(617) 285-9847
44 in this area
303 Total Sales
Map
Source: MLS Property Information Network (MLS PIN)
MLS Number: 72013278
APN: LYNN-000063-000051-000003
- 48 Lansing Rd
- 27 Hilda Rd
- 311 Cedar Brook Rd
- 57 Crooker Dr
- 29 Copeland Rd
- 40 Elmwood Cir
- 18 Anchor Rd
- 25 Joel Cir
- 84 Bow Ridge Rd
- 21 Joyce Rd
- 1100 Salem St Unit 93
- 1100 Salem St Unit 25
- 1100 Salem St Unit 103
- 1100 Salem St Unit 41
- 1100 Salem St Unit 46
- 333 Lynnfield St
- 1200 Salem St Unit 147
- 8 Cedardale Rd
- 61 Fairview Rd
- 2 Gedney Dr
