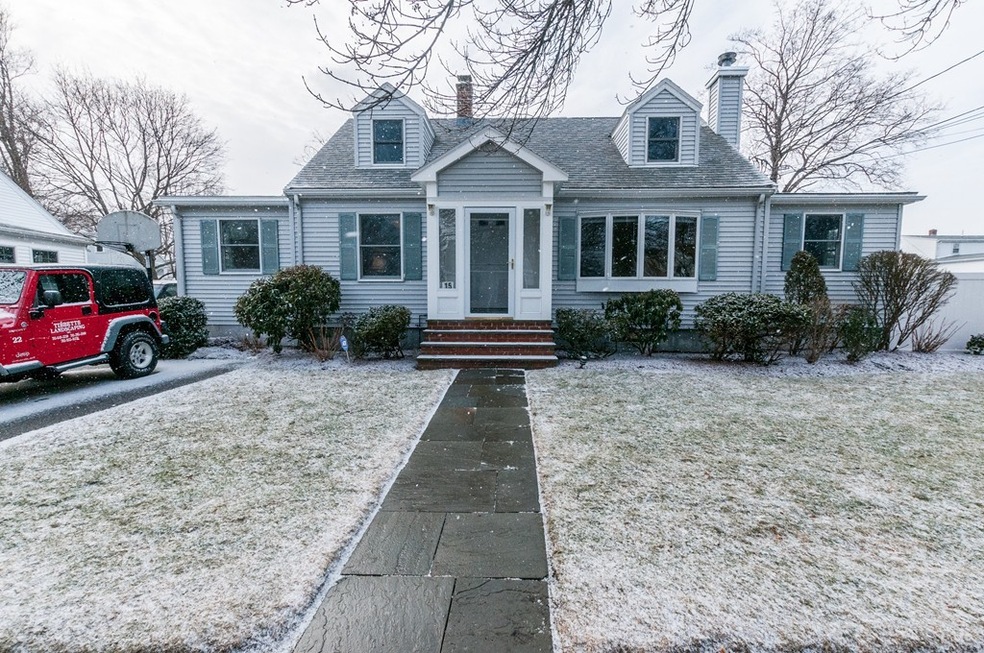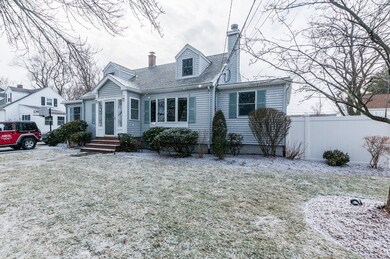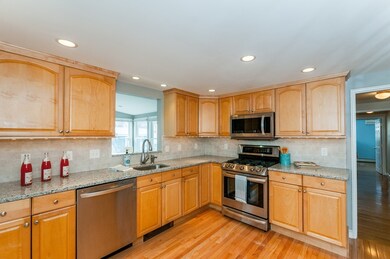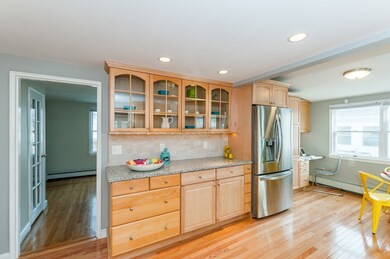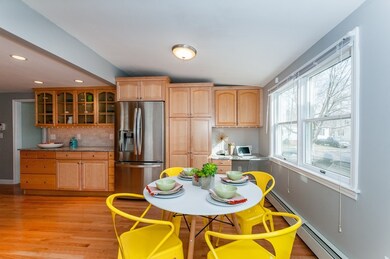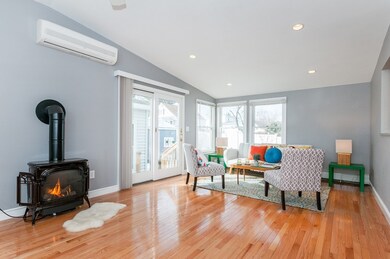
15 University Rd Arlington, MA 02474
East Arlington NeighborhoodHighlights
- Landscaped Professionally
- Wood Flooring
- Security Service
- Thompson School Rated A
- Patio
- 2-minute walk to James Lussiano Park
About This Home
As of July 2025This 1950's Cape has been greatly expanded and improved over the past few years creating a home like no other! Maple cabinet kitchen with granite counters and high end SS appliances open to the family room with free standing gas stove and slider out the yard and the Accessory unit. The Accessory unit has recently been used as a separate Home Office and workshop area, but could make a great art studio or work out room. There is a 2 sided gas fireplace in the living room and master bedroom. The master bedroom has the Spa Bath of your dreams, with a large whirlpool tub for soaking after a long day or in the glassed in shower with body jets and a rain shower feature. For those special dinner parties the dining room has been enlarged to handle a large group of family and friends. Lower level makes a great playroom and also offers direct access to the back yard. Great level, fenced-in, professionally landscaped lot with a paver patio and garden shed. Located within view of Thompson School!!
Last Agent to Sell the Property
Keller Williams Realty Boston Northwest Listed on: 02/08/2018

Home Details
Home Type
- Single Family
Est. Annual Taxes
- $10,736
Year Built
- Built in 1952
Lot Details
- Landscaped Professionally
- Sprinkler System
- Property is zoned R1
Kitchen
- Range
- Microwave
- Dishwasher
- Disposal
Flooring
- Wood
- Tile
Laundry
- Dryer
- Washer
Outdoor Features
- Patio
- Storage Shed
- Rain Gutters
Utilities
- Central Air
- Hot Water Baseboard Heater
- Heating System Uses Oil
- Water Holding Tank
- Natural Gas Water Heater
- Cable TV Available
Additional Features
- Basement
Community Details
- Security Service
Listing and Financial Details
- Assessor Parcel Number M:038.0 B:0004 L:0009
Ownership History
Purchase Details
Home Financials for this Owner
Home Financials are based on the most recent Mortgage that was taken out on this home.Purchase Details
Home Financials for this Owner
Home Financials are based on the most recent Mortgage that was taken out on this home.Similar Homes in the area
Home Values in the Area
Average Home Value in this Area
Purchase History
| Date | Type | Sale Price | Title Company |
|---|---|---|---|
| Quit Claim Deed | -- | None Available | |
| Quit Claim Deed | -- | None Available | |
| Deed | $172,500 | -- |
Mortgage History
| Date | Status | Loan Amount | Loan Type |
|---|---|---|---|
| Open | $740,000 | Stand Alone Refi Refinance Of Original Loan | |
| Closed | $455,000 | Stand Alone Refi Refinance Of Original Loan | |
| Previous Owner | $533,000 | Stand Alone Refi Refinance Of Original Loan | |
| Previous Owner | $545,000 | Stand Alone Refi Refinance Of Original Loan | |
| Previous Owner | $603,750 | Purchase Money Mortgage | |
| Previous Owner | $600,000 | Credit Line Revolving | |
| Previous Owner | $300,000 | No Value Available | |
| Previous Owner | $200,000 | No Value Available | |
| Previous Owner | $70,000 | No Value Available | |
| Previous Owner | $87,000 | No Value Available | |
| Previous Owner | $15,000 | No Value Available |
Property History
| Date | Event | Price | Change | Sq Ft Price |
|---|---|---|---|---|
| 07/21/2025 07/21/25 | Sold | $1,350,000 | +5.6% | $509 / Sq Ft |
| 06/10/2025 06/10/25 | Pending | -- | -- | -- |
| 06/05/2025 06/05/25 | For Sale | $1,279,000 | +43.7% | $483 / Sq Ft |
| 03/19/2018 03/19/18 | Sold | $890,000 | +6.1% | $469 / Sq Ft |
| 02/13/2018 02/13/18 | Pending | -- | -- | -- |
| 02/08/2018 02/08/18 | For Sale | $839,000 | -- | $443 / Sq Ft |
Tax History Compared to Growth
Tax History
| Year | Tax Paid | Tax Assessment Tax Assessment Total Assessment is a certain percentage of the fair market value that is determined by local assessors to be the total taxable value of land and additions on the property. | Land | Improvement |
|---|---|---|---|---|
| 2025 | $10,736 | $996,800 | $491,500 | $505,300 |
| 2024 | $9,714 | $917,300 | $466,900 | $450,400 |
| 2023 | $8,985 | $801,500 | $417,800 | $383,700 |
| 2022 | $8,687 | $760,700 | $393,200 | $367,500 |
| 2021 | $8,495 | $749,100 | $393,200 | $355,900 |
| 2020 | $8,285 | $749,100 | $393,200 | $355,900 |
| 2019 | $6,722 | $597,000 | $356,400 | $240,600 |
| 2018 | $6,775 | $558,500 | $337,900 | $220,600 |
| 2017 | $6,475 | $515,500 | $294,900 | $220,600 |
| 2016 | $6,048 | $472,500 | $251,900 | $220,600 |
| 2015 | $5,833 | $430,500 | $233,500 | $197,000 |
Agents Affiliated with this Home
-
S
Seller's Agent in 2025
Steve McKenna
Gibson Sotheby's International Realty
-
T
Seller Co-Listing Agent in 2025
Tracy Wallace
Gibson Sotheby's International Realty
-
S
Buyer's Agent in 2025
Selina Yin MacDonald
Keller Williams Boston MetroWest
-
B
Seller's Agent in 2018
Bill Copithorne
Keller Williams Realty Boston Northwest
-
M
Buyer's Agent in 2018
Mary Murray
Gibson Sotheby's International Realty
Map
Source: MLS Property Information Network (MLS PIN)
MLS Number: 72279148
APN: ARLI-000038-000004-000009
- 27 Exeter St Unit 1
- 72 Rawson Rd Unit 2
- 108 Decatur St Unit 5
- 80 Broadway Unit 3C
- 80 Broadway Unit 4C
- 80 Broadway Unit PH
- 17 Norcross St Unit 3
- 72-74 Grafton St Unit 2
- 56 Hilton St
- 6 Gordon Rd
- 28 Gardner St
- 7 Arizona Terrace Unit 1
- 19 Winter St
- 219 Mass Ave
- 5 Belknap St Unit 1
- 5 Belknap St Unit 2
- 5 Belknap St Unit 4
- 159 Sharon St Unit 159
- 52 Lewis Ave
- 34 Lewis Ave
