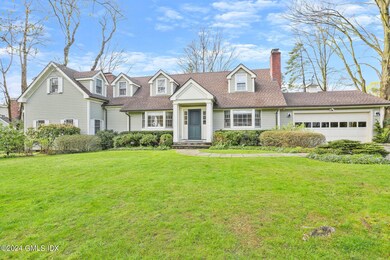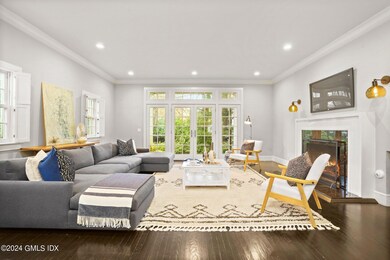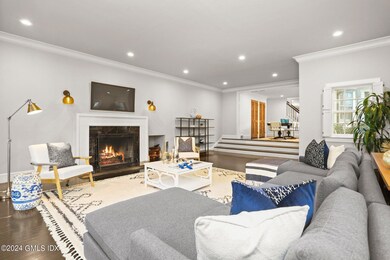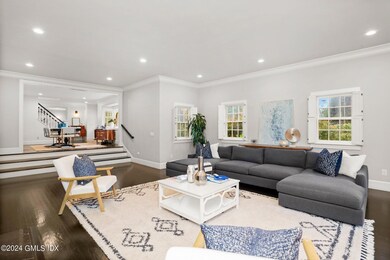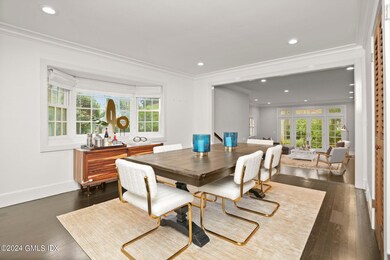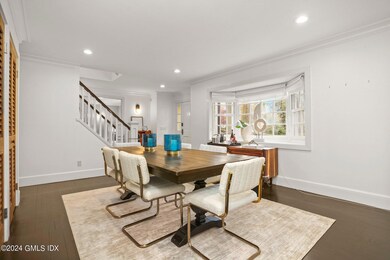
15 Verona Dr Riverside, CT 06878
Riverside NeighborhoodAbout This Home
As of June 2024Delightful expanded cape on a coveted dead end cul-de-sac in Riverside. Sidewalks to playgrounds, library, beautiful Binney Park, tennis courts, playing fields, Riverside School, Eastern Middle School, and the train! This classic is built for adult entertaining and casual living alike. Step down great room with fireplace and french doors to patio. Updated island kitchen. Fabulous primary with balcony, fireplace, office alcove, walk in closet, tons of storage & huge bath with steam shower. 3 additional bedrooms and 2 baths - one on the main floor ideal for nanny or guests. Finished lower level boasts full gym, family room, and separate laundry room with double sinks. Recent updates include new HVAC and ROOF, among other improvements over the past 3 years. Not to be missed!
Last Agent to Sell the Property
Compass Connecticut, LLC License #REB.0794090 Listed on: 04/19/2024

Home Details
Home Type
Single Family
Est. Annual Taxes
$18,645
Year Built
1960
Lot Details
0
Parking
2
Listing Details
- Prop. Type: Residential
- Year Built: 1960
- Property Sub Type: Single Family Residence
- Lot Size Acres: 0.35
- Inclusions: Play Area Equip, Call LB
- Architectural Style: Cape Cod
- Garage Yn: Yes
- Special Features: None
Interior Features
- Other Equipment: Generator
- Has Basement: Finished
- Full Bathrooms: 3
- Total Bedrooms: 4
- Fireplaces: 3
- Fireplace: Yes
- Interior Amenities: Kitchen Island
- Basement Type:Finished2: Yes
- Other Room LevelFP:LL49: 1
- Other Room Comments:Exercise Room2: Yes
Exterior Features
- Roof: Asphalt
- Lot Features: Level
- Pool Private: No
- Exclusions: Call LB
- Construction Type: Clapboard
- Exterior Features: Balcony
- Patio And Porch Features: Terrace
Garage/Parking
- Attached Garage: No
- Garage Spaces: 2.0
- Parking Features: Garage Door Opener
- General Property Info:Garage Desc: Attached
- Features:Auto Garage Door: Yes
Utilities
- Water Source: Public
- Cooling: Central A/C
- Laundry Features: Laundry Room
- Security: Security System
- Cooling Y N: Yes
- Heating: Forced Air, Natural Gas
- Heating Yn: Yes
- Sewer: Public Sewer
Schools
- Elementary School: Riverside
- Middle Or Junior School: Eastern
Lot Info
- Zoning: R-12
- Lot Size Sq Ft: 15246.0
- Parcel #: 05-2307/S
- ResoLotSizeUnits: Acres
Tax Info
- Tax Annual Amount: 16273.0
Ownership History
Purchase Details
Home Financials for this Owner
Home Financials are based on the most recent Mortgage that was taken out on this home.Purchase Details
Home Financials for this Owner
Home Financials are based on the most recent Mortgage that was taken out on this home.Purchase Details
Similar Homes in the area
Home Values in the Area
Average Home Value in this Area
Purchase History
| Date | Type | Sale Price | Title Company |
|---|---|---|---|
| Warranty Deed | $2,850,000 | None Available | |
| Warranty Deed | $2,850,000 | None Available | |
| Warranty Deed | $2,195,000 | None Available | |
| Warranty Deed | $2,195,000 | None Available | |
| Warranty Deed | $517,500 | -- | |
| Warranty Deed | $517,500 | -- |
Mortgage History
| Date | Status | Loan Amount | Loan Type |
|---|---|---|---|
| Open | $2,280,000 | Adjustable Rate Mortgage/ARM | |
| Closed | $2,280,000 | Purchase Money Mortgage | |
| Previous Owner | $219,500 | Balloon | |
| Previous Owner | $1,756,000 | Purchase Money Mortgage | |
| Previous Owner | $1,300,000 | Adjustable Rate Mortgage/ARM | |
| Previous Owner | $500,000 | Credit Line Revolving | |
| Previous Owner | $680,000 | Unknown | |
| Previous Owner | $300,000 | No Value Available |
Property History
| Date | Event | Price | Change | Sq Ft Price |
|---|---|---|---|---|
| 06/10/2024 06/10/24 | Sold | $2,850,000 | +5.8% | $988 / Sq Ft |
| 04/25/2024 04/25/24 | Pending | -- | -- | -- |
| 04/19/2024 04/19/24 | For Sale | $2,695,000 | +22.8% | $934 / Sq Ft |
| 08/25/2020 08/25/20 | Sold | $2,195,000 | 0.0% | $869 / Sq Ft |
| 08/25/2020 08/25/20 | Pending | -- | -- | -- |
| 08/25/2020 08/25/20 | For Sale | $2,195,000 | -- | $869 / Sq Ft |
Tax History Compared to Growth
Tax History
| Year | Tax Paid | Tax Assessment Tax Assessment Total Assessment is a certain percentage of the fair market value that is determined by local assessors to be the total taxable value of land and additions on the property. | Land | Improvement |
|---|---|---|---|---|
| 2025 | $18,645 | $1,508,640 | $996,450 | $512,190 |
| 2024 | $16,689 | $1,398,180 | $996,450 | $401,730 |
| 2023 | $16,269 | $1,398,180 | $996,450 | $401,730 |
| 2022 | $16,121 | $1,398,180 | $996,450 | $401,730 |
| 2021 | $16,176 | $1,343,510 | $919,800 | $423,710 |
| 2020 | $16,149 | $1,343,510 | $919,800 | $423,710 |
| 2019 | $15,712 | $1,294,230 | $919,800 | $374,430 |
| 2018 | $16,010 | $1,294,230 | $919,800 | $374,430 |
| 2017 | $15,508 | $1,290,310 | $919,800 | $370,510 |
| 2016 | $15,263 | $1,290,310 | $919,800 | $370,510 |
| 2015 | $12,415 | $1,046,500 | $788,900 | $257,600 |
| 2014 | $12,166 | $1,046,500 | $788,900 | $257,600 |
Agents Affiliated with this Home
-
Julie Grace Burke

Seller's Agent in 2024
Julie Grace Burke
Compass Connecticut, LLC
(203) 253-0648
8 in this area
66 Total Sales
-
Megan Sullivan

Buyer's Agent in 2024
Megan Sullivan
Sotheby's International Realty
(203) 979-7413
6 in this area
23 Total Sales
-
Peter DaPuzzo
P
Buyer Co-Listing Agent in 2024
Peter DaPuzzo
Sotheby's International Realty
(917) 453-3611
2 in this area
8 Total Sales
-
N
Seller's Agent in 2020
NON MLS
NON MLS
Map
Source: Greenwich Association of REALTORS®
MLS Number: 120295
APN: GREE-000005-000000-002307-S000000
- 86 Winthrop Dr
- 20 Linwood Ave
- 12 Laddins Rock Rd
- 15 Deepwoods Ln
- 35 Druid Ln
- 52 Center Dr
- 9 Fairfield Ave
- 25 Dialstone Ln
- 6 Dorchester Ln
- 18 Maple Dr
- 51 Forest Ave Unit 60
- 51 Forest Ave Unit 31
- 51 Forest Ave Unit 98
- 52 Breezemont Ave
- 4 Bramble Ln
- 51 Old Kings Hwy Unit 5
- 27 Mary Ln
- 17 Highview Ave
- 14 Highview Ave
- 5 Spring St

