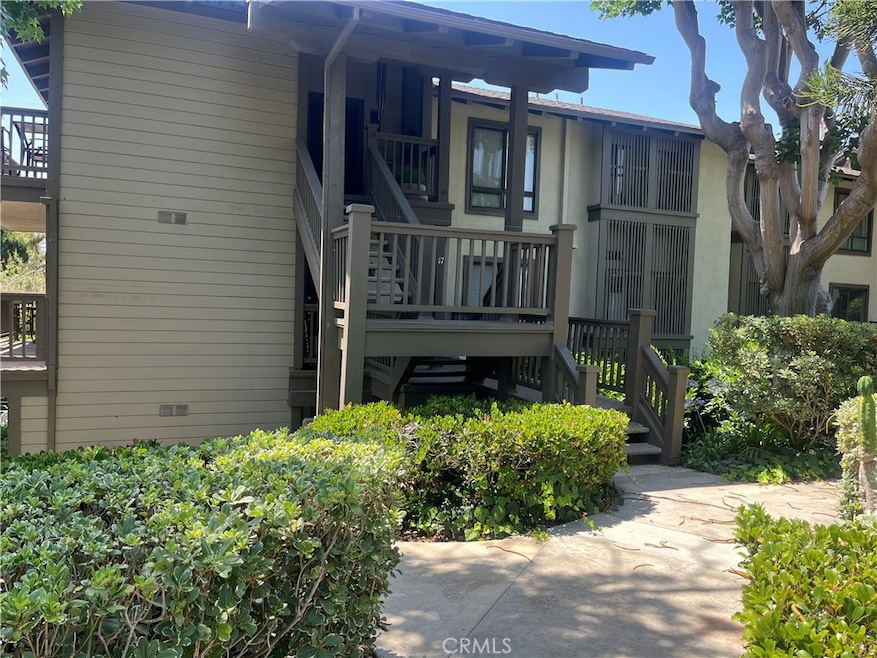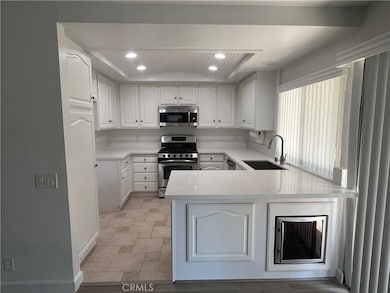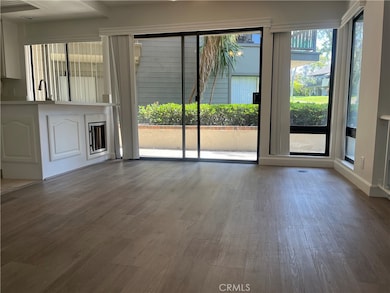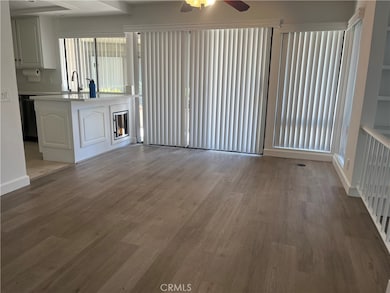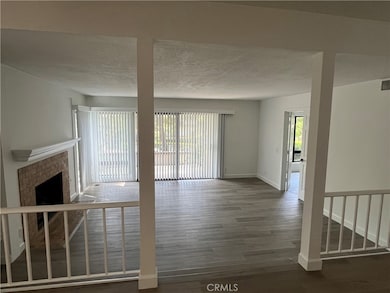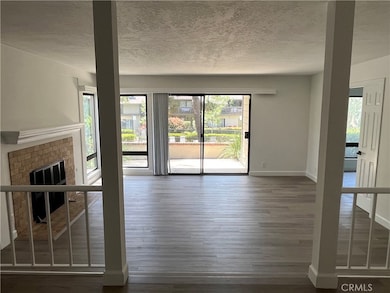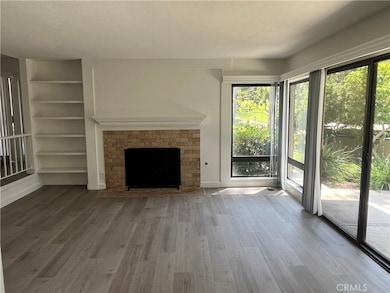15 Viejo Unit 81 Irvine, CA 92612
Rancho San Joaquin NeighborhoodHighlights
- Spa
- Park or Greenbelt View
- Eat-In Kitchen
- University Park Elementary Rated A
- Quartz Countertops
- Recessed Lighting
About This Home
Welcome to Rancho San Joaquin!
This beautifully remodeled luxury condo is ideally located adjacent to the Rancho San Joaquin Golf Course. Featuring a contemporary multi-level floor plan, the home is filled with natural light and offers a bright, open atmosphere. With 3 spacious bedrooms and 2 updated bathrooms, this residence has been thoughtfully upgraded throughout. Enjoy the brand-new kitchen countertops, a modernized primary bathroom vanity, a tiled walk-in shower, and luxury vinyl plank flooring for a sleek, cohesive look. Other highlights include smooth scraped ceilings, recessed lighting in the kitchen, and a detached two-car garage. Take in serene views of the community pool and greenbelt from multiple private patios. Just across the street from Mason Park, and less than 2 miles from UCI, top-rated restaurants, and major shopping centers, this home offers both tranquility and convenience.
Listing Agent
2020 Realty & Investment Brokerage Phone: 909-724-8406 License #01799455 Listed on: 06/23/2025
Condo Details
Home Type
- Condominium
Est. Annual Taxes
- $7,295
Year Built
- Built in 1975
Parking
- 2 Car Garage
Property Views
- Park or Greenbelt
- Pool
Interior Spaces
- 1,441 Sq Ft Home
- 1-Story Property
- Recessed Lighting
- Living Room with Fireplace
- Vinyl Flooring
- Laundry Room
Kitchen
- Eat-In Kitchen
- Breakfast Bar
- Gas Oven
- Gas Cooktop
- Quartz Countertops
Bedrooms and Bathrooms
- 3 Main Level Bedrooms
- Remodeled Bathroom
- 2 Full Bathrooms
- Quartz Bathroom Countertops
- Walk-in Shower
Outdoor Features
- Spa
- Exterior Lighting
Additional Features
- 1 Common Wall
- Central Heating and Cooling System
Listing and Financial Details
- Security Deposit $4,000
- 12-Month Minimum Lease Term
- Available 6/23/25
- Tax Lot 1
- Tax Tract Number 8488
- Assessor Parcel Number 93430032
Community Details
Overview
- Property has a Home Owners Association
- $300 HOA Transfer Fee
- 150 Units
Recreation
- Community Pool
- Community Spa
Pet Policy
- Pet Deposit $1,000
- Breed Restrictions
Map
Source: California Regional Multiple Listing Service (CRMLS)
MLS Number: PW25140790
APN: 934-300-32
- 3 Palos Unit 51
- 11 Palos Unit 55
- 20 Nuevo Unit 10
- 8 Montanas Sud Unit 60
- 9 Morena Unit 28
- 29 Morena Unit 35
- 45 Morena
- 11 Exeter
- 18 Meadowsweet Way
- 155 Oxford Unit 37
- 28 Columbia Unit 18
- 10 Lassen
- 12 Whitewood Way
- 24 Spicewood Way
- 80 Seton Rd
- 77 Seton Rd
- 64 Mann St
- 18701 Paseo Cortez
- 33 Seton Rd
- 16 Iron Bark Way
