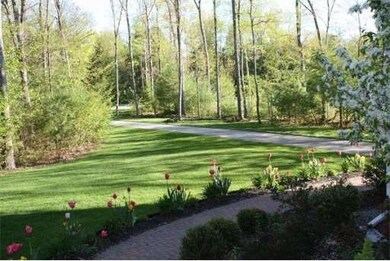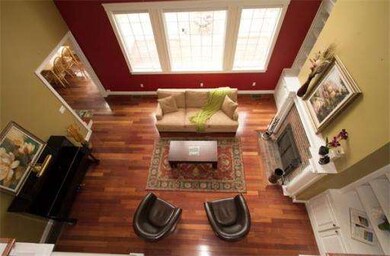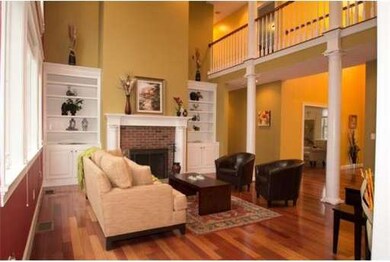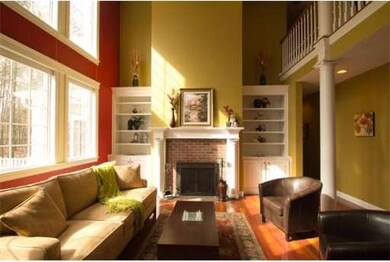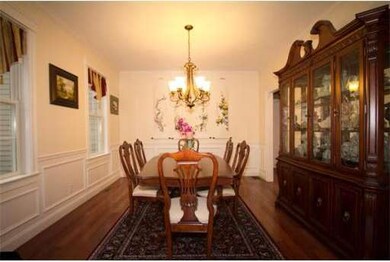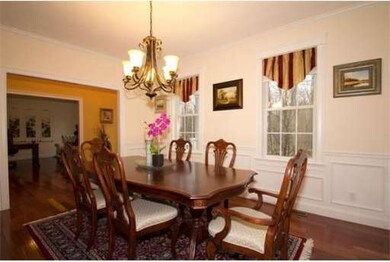
15 Village Rd Pepperell, MA 01463
About This Home
As of August 2020WOW! If you enjoy entertaining then this is your home! STUNNING custom col.,neighborhood setting. Soaring ceilings,Brazilian Cherry HW, window walls, catwalk, 1st flr master, bonus rm, & expansion potential in 3rd flr walkup & basement w/daylight windows are some of the highlights! Spacious kit offers lrg center isl,upgraded cabs, sunsplashed brkfst rm & SS appl. Newer outside entertainment area - kit w/granite & Built in BBQ on huge patio. Magnificent home sits back off street on wooded lot.
Map
Home Details
Home Type
Single Family
Est. Annual Taxes
$0
Year Built
2005
Lot Details
0
Listing Details
- Lot Description: Wooded, Paved Drive, Level
- Special Features: None
- Property Sub Type: Detached
- Year Built: 2005
Interior Features
- Has Basement: Yes
- Fireplaces: 1
- Primary Bathroom: Yes
- Number of Rooms: 11
- Amenities: Shopping, Park, Walk/Jog Trails, Conservation Area, House of Worship, Public School
- Electric: Circuit Breakers, 200 Amps
- Energy: Insulated Windows, Insulated Doors
- Flooring: Tile, Wall to Wall Carpet, Hardwood
- Insulation: Full
- Interior Amenities: Security System, Cable Available, Walk-up Attic
- Basement: Full, Interior Access, Bulkhead, Sump Pump, Concrete Floor
- Bedroom 2: Second Floor, 13X11
- Bedroom 3: Second Floor, 14X13
- Bedroom 4: Second Floor, 14X13
- Bedroom 5: Second Floor, 22X11
- Kitchen: First Floor, 22X15
- Laundry Room: Second Floor, 8X6
- Living Room: First Floor, 20X16
- Master Bedroom: First Floor, 23X13
- Master Bedroom Description: Bathroom - Full, Bathroom - Double Vanity/Sink, Ceiling Fan(s), Closet - Walk-in, Flooring - Hardwood, Window(s) - Picture, Balcony / Deck, Main Level
- Dining Room: First Floor, 14X12
Exterior Features
- Construction: Frame
- Exterior Features: Deck, Patio, Gutters, Professional Landscaping, Sprinkler System, Decorative Lighting, Screens, Garden Area
- Foundation: Poured Concrete
Garage/Parking
- Garage Parking: Attached, Garage Door Opener, Work Area
- Garage Spaces: 2
- Parking: Off-Street, Tandem, Paved Driveway
- Parking Spaces: 6
Utilities
- Cooling Zones: 2
- Heat Zones: 2
- Hot Water: Tank
- Utility Connections: for Gas Range, for Electric Oven, for Electric Dryer, Washer Hookup
Home Values in the Area
Average Home Value in this Area
Property History
| Date | Event | Price | Change | Sq Ft Price |
|---|---|---|---|---|
| 08/17/2020 08/17/20 | Sold | $630,000 | 0.0% | $157 / Sq Ft |
| 07/03/2020 07/03/20 | Pending | -- | -- | -- |
| 07/01/2020 07/01/20 | For Sale | $630,000 | +21.2% | $157 / Sq Ft |
| 07/08/2013 07/08/13 | Sold | $520,000 | -3.7% | $128 / Sq Ft |
| 05/06/2013 05/06/13 | Pending | -- | -- | -- |
| 04/15/2013 04/15/13 | For Sale | $539,900 | -- | $133 / Sq Ft |
Tax History
| Year | Tax Paid | Tax Assessment Tax Assessment Total Assessment is a certain percentage of the fair market value that is determined by local assessors to be the total taxable value of land and additions on the property. | Land | Improvement |
|---|---|---|---|---|
| 2025 | $0 | $866,700 | $197,000 | $669,700 |
| 2024 | $0 | $809,800 | $180,900 | $628,900 |
| 2023 | $5,779 | $741,000 | $152,900 | $588,100 |
| 2022 | $11,460 | $668,200 | $136,700 | $531,500 |
| 2021 | $11,508 | $642,200 | $136,700 | $505,500 |
| 2020 | $11,034 | $649,800 | $136,700 | $513,100 |
| 2019 | $9,914 | $597,600 | $136,700 | $460,900 |
| 2018 | $9,354 | $570,700 | $136,700 | $434,000 |
| 2017 | $8,733 | $549,600 | $120,700 | $428,900 |
| 2016 | $8,391 | $507,600 | $120,700 | $386,900 |
| 2015 | $8,096 | $507,600 | $120,700 | $386,900 |
| 2014 | $7,495 | $472,600 | $124,700 | $347,900 |
Mortgage History
| Date | Status | Loan Amount | Loan Type |
|---|---|---|---|
| Open | $504,000 | New Conventional | |
| Closed | $416,000 | New Conventional | |
| Closed | $26,000 | No Value Available | |
| Closed | $371,250 | No Value Available | |
| Closed | $385,000 | No Value Available | |
| Closed | $395,200 | Purchase Money Mortgage | |
| Previous Owner | $556,150 | Purchase Money Mortgage | |
| Previous Owner | $257,300 | Purchase Money Mortgage | |
| Closed | $17,154 | No Value Available |
Deed History
| Date | Type | Sale Price | Title Company |
|---|---|---|---|
| Deed | $494,000 | -- | |
| Deed | $696,279 | -- | |
| Deed | $343,088 | -- |
Similar Homes in Pepperell, MA
Source: MLS Property Information Network (MLS PIN)
MLS Number: 71509158
APN: PEPP-000014-000130-000008
- 43 Park St
- 3 Pond Cir
- 4 Townsend St
- 26 Birch Dr
- 9 Birch Dr
- 50 Main St Unit 301
- 58 Mill St
- 61 Mill St
- 103 Main St Unit 19
- 103 Main St Unit 3
- 57 Heald St
- 2 Old Farm Ln
- 61 1/2 Heald St
- 6 Mason St
- 19 Canal St Unit 21
- 34-36 Jewett St
- 38 Tarbell St Unit 1A
- 38 Tarbell St Unit 6B
- 38 Tarbell St Unit 8D
- 97 Groton St

