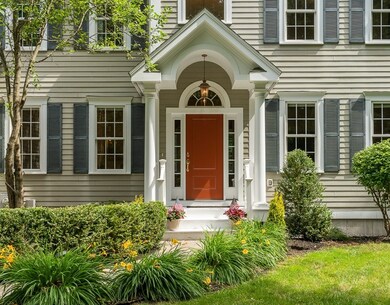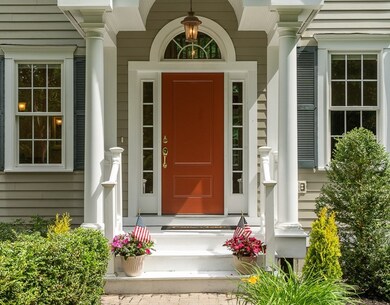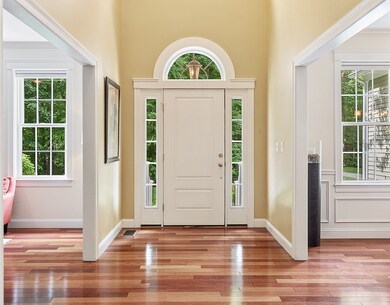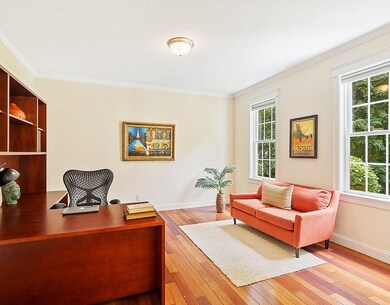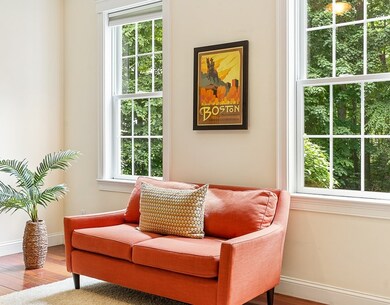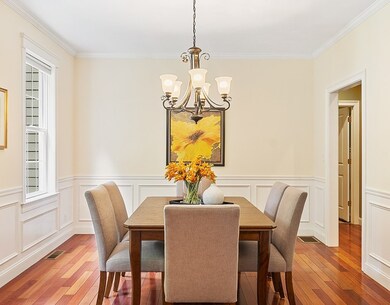
15 Village Rd Pepperell, MA 01463
Highlights
- Deck
- Attic
- Security Service
- Wood Flooring
- Patio
- Forced Air Heating and Cooling System
About This Home
As of August 2020Comfort, space and style in a lovely neighborhood setting. Easy flowing floor plan for family living and fabulous entertaining. Stunning two-story great room is the central focus of the first floor living space with a wall of windows to the natural setting outdoors. Fine woodwork and architectural details throughout this lovely home including a custom fireplace with built-ins, Anderson windows, Brazilian cherry flooring and a dramatic second-floor balcony. Formal areas include the living room/study and an inviting dining room. Enjoy cooking and gathering in the designer kitchen with a bump out breakfast area. Both the kitchen and first floor master suite area open to the spacious deck and patio areas. An additional four bedrooms, family bath, laundry and a terrific bonus/family room are featured on the second floor. Plenty of possibility for expansion in the walk-up attic or daylit basement. Located in a private setting within a neighborhood yet close to town fields.
Home Details
Home Type
- Single Family
Est. Annual Taxes
- $0
Year Built
- Built in 2005
Lot Details
- Year Round Access
- Sprinkler System
- Property is zoned TNR
Parking
- 2 Car Garage
Interior Spaces
- Decorative Lighting
- Window Screens
- Attic
- Basement
Kitchen
- Built-In Oven
- Built-In Range
- Range Hood
- Microwave
- Dishwasher
Flooring
- Wood
- Wall to Wall Carpet
- Tile
Outdoor Features
- Deck
- Patio
- Rain Gutters
Utilities
- Forced Air Heating and Cooling System
- Heating System Uses Oil
- Water Holding Tank
- Cable TV Available
Community Details
- Security Service
Listing and Financial Details
- Assessor Parcel Number M:0014 B:0130 L:00008
Map
Home Values in the Area
Average Home Value in this Area
Property History
| Date | Event | Price | Change | Sq Ft Price |
|---|---|---|---|---|
| 08/17/2020 08/17/20 | Sold | $630,000 | 0.0% | $157 / Sq Ft |
| 07/03/2020 07/03/20 | Pending | -- | -- | -- |
| 07/01/2020 07/01/20 | For Sale | $630,000 | +21.2% | $157 / Sq Ft |
| 07/08/2013 07/08/13 | Sold | $520,000 | -3.7% | $128 / Sq Ft |
| 05/06/2013 05/06/13 | Pending | -- | -- | -- |
| 04/15/2013 04/15/13 | For Sale | $539,900 | -- | $133 / Sq Ft |
Tax History
| Year | Tax Paid | Tax Assessment Tax Assessment Total Assessment is a certain percentage of the fair market value that is determined by local assessors to be the total taxable value of land and additions on the property. | Land | Improvement |
|---|---|---|---|---|
| 2025 | $0 | $866,700 | $197,000 | $669,700 |
| 2024 | $0 | $809,800 | $180,900 | $628,900 |
| 2023 | $5,779 | $741,000 | $152,900 | $588,100 |
| 2022 | $11,460 | $668,200 | $136,700 | $531,500 |
| 2021 | $11,508 | $642,200 | $136,700 | $505,500 |
| 2020 | $11,034 | $649,800 | $136,700 | $513,100 |
| 2019 | $9,914 | $597,600 | $136,700 | $460,900 |
| 2018 | $9,354 | $570,700 | $136,700 | $434,000 |
| 2017 | $8,733 | $549,600 | $120,700 | $428,900 |
| 2016 | $8,391 | $507,600 | $120,700 | $386,900 |
| 2015 | $8,096 | $507,600 | $120,700 | $386,900 |
| 2014 | $7,495 | $472,600 | $124,700 | $347,900 |
Mortgage History
| Date | Status | Loan Amount | Loan Type |
|---|---|---|---|
| Open | $504,000 | New Conventional | |
| Closed | $416,000 | New Conventional | |
| Closed | $26,000 | No Value Available | |
| Closed | $371,250 | No Value Available | |
| Closed | $385,000 | No Value Available | |
| Closed | $395,200 | Purchase Money Mortgage | |
| Previous Owner | $556,150 | Purchase Money Mortgage | |
| Previous Owner | $257,300 | Purchase Money Mortgage | |
| Closed | $17,154 | No Value Available |
Deed History
| Date | Type | Sale Price | Title Company |
|---|---|---|---|
| Deed | $494,000 | -- | |
| Deed | $696,279 | -- | |
| Deed | $343,088 | -- |
Similar Homes in the area
Source: MLS Property Information Network (MLS PIN)
MLS Number: 72683626
APN: PEPP-000014-000130-000008
- 43 Park St
- 3 Pond Cir
- 4 Townsend St
- 26 Birch Dr
- 9 Birch Dr
- 50 Main St Unit 301
- 58 Mill St
- 61 Mill St
- 103 Main St Unit 19
- 103 Main St Unit 3
- 57 Heald St
- 2 Old Farm Ln
- 61 1/2 Heald St
- 6 Mason St
- 19 Canal St Unit 21
- 34-36 Jewett St
- 38 Tarbell St Unit 1A
- 38 Tarbell St Unit 6B
- 38 Tarbell St Unit 8D
- 97 Groton St

