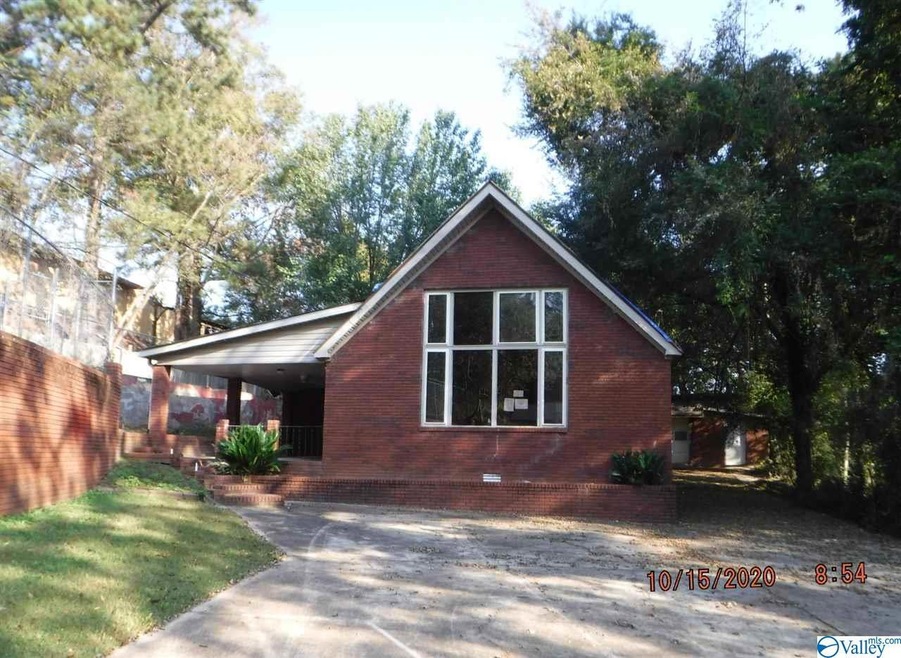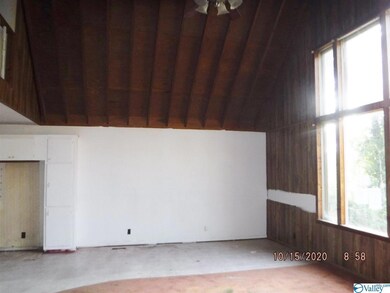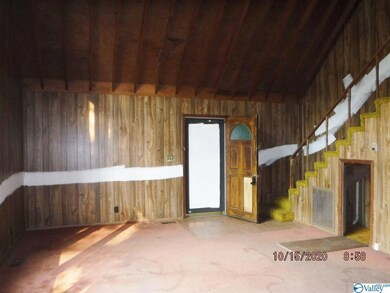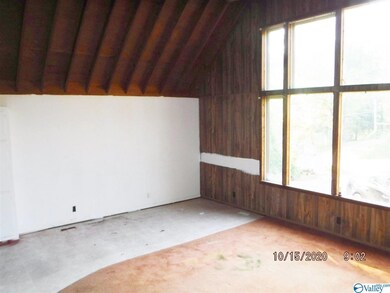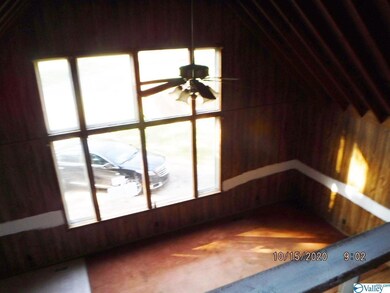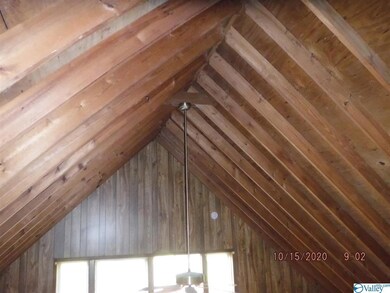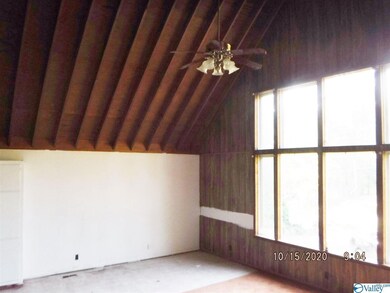
15 W 43rd St Anniston, AL 36206
Estimated Value: $151,000 - $187,000
About This Home
As of November 2020This property is eligible for Freddie Mac First Look Initiative through NOV. 16, 2020 seller will not consider offers from investors until after this date. BUYERS BE AWARE THAT IF YOU USE SELLERS TITLE CO AND IT IS A WITNESS ONLY CLOSING YOU WILL NOT GET THE KEYS AT CLOSING BUT UPON DISBURSEMENT OF FUNDS. REDEMPTION RIGHTS MAY APPLY YR BUILT, SQ FT & LOT SIZE PER TAX RECORD BUYER TO VERIFY ALL INFORMATION INCLUDING SCHOOL. PER SELLER: Seller will not complete any repairs to the subject property, either lender or buyer requested. The property is sold in AS IS condition. CENTRAL AIR AND HEAT MAY NOT WORK. WILL NOT GO FHA VA USDA OR RD. CASH OR IN HOUSE BANK LOAN AND NO REPAIRS BEFORE CLOSING
Last Listed By
Susin Herod
American Real Estate License #49958 Listed on: 10/27/2020
Home Details
Home Type
- Single Family
Est. Annual Taxes
- $463
Year Built
- Built in 1981
Lot Details
- 0.41 Acre Lot
- Lot Dimensions are 126 x 174 x 100 x 174
Interior Spaces
- 1,682 Sq Ft Home
- Property has 1 Level
- Crawl Space
Bedrooms and Bathrooms
- 3 Bedrooms
- 3 Full Bathrooms
Schools
- Saks Elementary School
- Saks High School
Community Details
- No Home Owners Association
- Irene Flemming Subdivision
Listing and Financial Details
- Assessor Parcel Number 1809301014010.000
Ownership History
Purchase Details
Home Financials for this Owner
Home Financials are based on the most recent Mortgage that was taken out on this home.Purchase Details
Purchase Details
Similar Homes in Anniston, AL
Home Values in the Area
Average Home Value in this Area
Purchase History
| Date | Buyer | Sale Price | Title Company |
|---|---|---|---|
| Rivera Nitzandra Torres | $29,900 | None Available | |
| Federal Home Loan Mtg Corp | -- | None Available | |
| Specialized Loan Servicing Llc | $30,601 | None Available |
Property History
| Date | Event | Price | Change | Sq Ft Price |
|---|---|---|---|---|
| 02/21/2021 02/21/21 | Off Market | $29,900 | -- | -- |
| 11/20/2020 11/20/20 | Sold | $29,900 | 0.0% | $18 / Sq Ft |
| 11/02/2020 11/02/20 | Pending | -- | -- | -- |
| 10/27/2020 10/27/20 | For Sale | $29,900 | -- | $18 / Sq Ft |
Tax History Compared to Growth
Tax History
| Year | Tax Paid | Tax Assessment Tax Assessment Total Assessment is a certain percentage of the fair market value that is determined by local assessors to be the total taxable value of land and additions on the property. | Land | Improvement |
|---|---|---|---|---|
| 2024 | $463 | $12,830 | $1,140 | $11,690 |
| 2023 | $463 | $12,830 | $1,140 | $11,690 |
| 2022 | $463 | $12,830 | $1,140 | $11,690 |
| 2021 | $887 | $22,172 | $2,280 | $19,892 |
| 2020 | $887 | $11,086 | $1,140 | $9,946 |
| 2019 | $887 | $11,084 | $1,136 | $9,948 |
| 2018 | $887 | $22,180 | $0 | $0 |
| 2017 | $0 | $20,500 | $0 | $0 |
| 2016 | $359 | $20,500 | $0 | $0 |
| 2013 | -- | $10,320 | $0 | $0 |
Agents Affiliated with this Home
-

Seller's Agent in 2020
Susin Herod
American Real Estate
(256) 458-3113
104 Total Sales
-
N
Buyer's Agent in 2020
NonMLSmember MEMBER
NON VALLEYMLS OFFICE
Map
Source: ValleyMLS.com
MLS Number: 1155889
APN: 18-09-30-1-014-010.000
- 422 W 45th St
- 608 W 44th St
- 25 North St Unit 1
- 407 Rosewood Ave
- 0 W 49th St Unit 17 21382276
- 308 W 37th St
- 4516 Asbury Ave
- 4200 Bryan Ave
- 118 W 35th St
- 0 Bow St Unit 1
- 200 Oak Rd
- 413 W 50th St
- 10 Railroad Ave
- 0 Borders Dr Unit 5 & 6
- 123 Oak Rd
- 211 Oak Rd
- 213 E 52nd St
- 3201 Noble St
- 4729 Pitts Ave
- 4728 Pitts Ave
