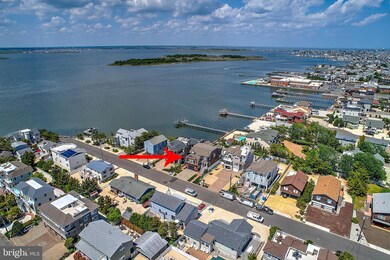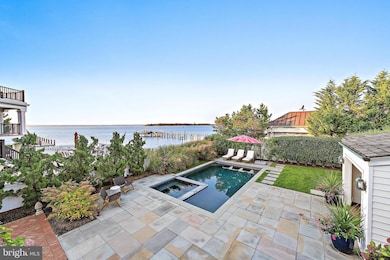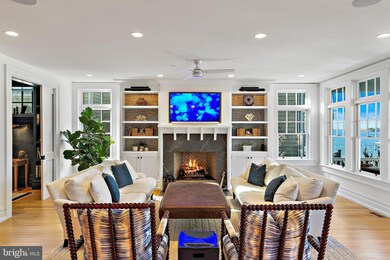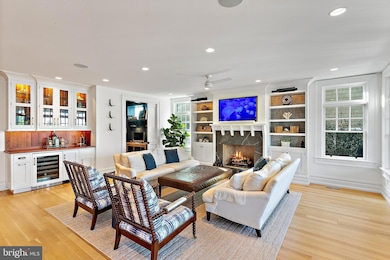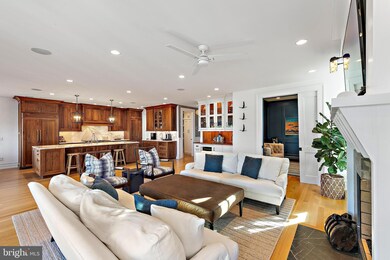
15 W 53rd St Beach Haven, NJ 08008
Long Beach Island NeighborhoodHighlights
- Cabana
- Gourmet Kitchen
- Coastal Architecture
- Bay View
- Open Floorplan
- Deck
About This Home
As of March 2024Built in 2017 and situated on a 50 x 140 ft. lot, this impeccably designed, hand crafted custom home is like no other. The attention to detail, eye for design, high-end finishes, and tasteful decor allows this house to stand out above the rest. With over 3,100 sq, ft. of living space and 5 bedrooms, this home with unobstructed bayviews is sure to please. Curb appeal is just the beginning, the Cedar Shake shingles, eye popping window boxes, exterior shutters, brick paver walkways, copper gutters, mahogany decking, copper lighting, and professional hardscaping and landscaping all tie together perfectly to create a stunning home. Upon entering the home you are immediately greeted by a foyer adorned by wood wall detail and gleaming white oak floors that run throughout the entire home. The open concept living room, dining room, and kitchen are the focal points to the breathtaking backdrop of Barnegat Bay. A large fireplace adorned by built-ins sits front and center to an oversized living room encased with walls of glass that flood the rooms with natural light and infinite water views. The expansive kitchen offers floor to ceiling Salerno Black Walnut Cabinets and Calcutta Gold marble tops. An island extending 12 ft. is ideal for counter eating and an endless amount of workspace for the chef who enjoys spreading out. A dining area flowing seamlessly from the kitchen boasts a custom table and bench seating made especially just for this space.
Last Agent to Sell the Property
BHHS Zack Shore REALTORS License #8437113 Listed on: 09/27/2023

Home Details
Home Type
- Single Family
Est. Annual Taxes
- $17,385
Year Built
- Built in 2017
Lot Details
- 7,000 Sq Ft Lot
- Lot Dimensions are 50.00 x 140.00
- Property fronts the bay but unit may not have water views
- Partially Fenced Property
- Landscaped
- Premium Lot
- Level Lot
- Sprinkler System
- Property is in excellent condition
- Property is zoned R50
Parking
- 1 Car Attached Garage
- 3 Driveway Spaces
- Front Facing Garage
- Garage Door Opener
- Gravel Driveway
Home Design
- Coastal Architecture
- Foundation Flood Vent
- Frame Construction
- Shingle Roof
- Piling Construction
Interior Spaces
- 3,144 Sq Ft Home
- Property has 3 Levels
- Open Floorplan
- Wet Bar
- Central Vacuum
- Partially Furnished
- Built-In Features
- Ceiling height of 9 feet or more
- Ceiling Fan
- Recessed Lighting
- 2 Fireplaces
- Gas Fireplace
- Insulated Windows
- Double Hung Windows
- Transom Windows
- Window Screens
- Double Door Entry
- French Doors
- Family Room
- Living Room
- Dining Room
- Bay Views
- Home Security System
- Attic
Kitchen
- Gourmet Kitchen
- Breakfast Area or Nook
- Gas Oven or Range
- <<builtInMicrowave>>
- Dishwasher
- Kitchen Island
- Upgraded Countertops
- Disposal
Flooring
- Wood
- Marble
- Ceramic Tile
Bedrooms and Bathrooms
- 5 Bedrooms
- Main Floor Bedroom
- En-Suite Primary Bedroom
- En-Suite Bathroom
- Walk-In Closet
- Soaking Tub
- <<tubWithShowerToken>>
- Walk-in Shower
Laundry
- Laundry on main level
- Stacked Washer and Dryer
Pool
- Cabana
- Heated Pool and Spa
- Heated In Ground Pool
- Gunite Pool
- Poolside Lot
- Outdoor Shower
Outdoor Features
- Deck
- Patio
- Exterior Lighting
- Porch
Location
- Flood Risk
Utilities
- Forced Air Zoned Heating and Cooling System
- 200+ Amp Service
- Natural Gas Water Heater
- Municipal Trash
Listing and Financial Details
- Tax Lot 00004 04
- Assessor Parcel Number 18-00015 73-00004 04
Community Details
Overview
- No Home Owners Association
- Brant Beach Subdivision
Security
- Building Security System
Ownership History
Purchase Details
Home Financials for this Owner
Home Financials are based on the most recent Mortgage that was taken out on this home.Purchase Details
Home Financials for this Owner
Home Financials are based on the most recent Mortgage that was taken out on this home.Purchase Details
Home Financials for this Owner
Home Financials are based on the most recent Mortgage that was taken out on this home.Purchase Details
Home Financials for this Owner
Home Financials are based on the most recent Mortgage that was taken out on this home.Purchase Details
Home Financials for this Owner
Home Financials are based on the most recent Mortgage that was taken out on this home.Purchase Details
Similar Homes in the area
Home Values in the Area
Average Home Value in this Area
Purchase History
| Date | Type | Sale Price | Title Company |
|---|---|---|---|
| Deed | $3,055,000 | Surety Title | |
| Deed | $2,100,000 | Surety Ttl Agcy Coastal Regi | |
| Bargain Sale Deed | -- | First American Title | |
| Deed | $465,000 | First American Title | |
| Deed | $580,000 | American Abstract Agency Inc | |
| Deed | $513,840 | Westcor Land Title Ins Co |
Mortgage History
| Date | Status | Loan Amount | Loan Type |
|---|---|---|---|
| Open | $2,444,000 | New Conventional | |
| Previous Owner | $1,650,000 | New Conventional | |
| Previous Owner | $948,750 | New Conventional | |
| Previous Owner | $302,250 | Commercial | |
| Previous Owner | $302,250 | Commercial | |
| Previous Owner | $357,500 | New Conventional |
Property History
| Date | Event | Price | Change | Sq Ft Price |
|---|---|---|---|---|
| 03/01/2024 03/01/24 | Sold | $3,055,000 | -4.4% | $972 / Sq Ft |
| 11/15/2023 11/15/23 | Pending | -- | -- | -- |
| 09/27/2023 09/27/23 | For Sale | $3,195,000 | +52.1% | $1,016 / Sq Ft |
| 04/01/2020 04/01/20 | Sold | $2,100,000 | -8.5% | $668 / Sq Ft |
| 02/24/2020 02/24/20 | Pending | -- | -- | -- |
| 02/01/2020 02/01/20 | For Sale | $2,295,000 | -- | $730 / Sq Ft |
Tax History Compared to Growth
Tax History
| Year | Tax Paid | Tax Assessment Tax Assessment Total Assessment is a certain percentage of the fair market value that is determined by local assessors to be the total taxable value of land and additions on the property. | Land | Improvement |
|---|---|---|---|---|
| 2024 | $18,535 | $2,089,600 | $635,000 | $1,454,600 |
| 2023 | $17,385 | $2,089,600 | $635,000 | $1,454,600 |
| 2022 | $17,385 | $2,089,600 | $635,000 | $1,454,600 |
| 2021 | $16,832 | $2,089,600 | $635,000 | $1,454,600 |
| 2020 | $10,438 | $1,050,100 | $446,300 | $603,800 |
| 2019 | $10,533 | $1,050,100 | $446,300 | $603,800 |
| 2018 | $10,217 | $1,050,100 | $446,300 | $603,800 |
| 2017 | $4,365 | $446,300 | $446,300 | $0 |
| 2016 | $5,177 | $525,000 | $525,000 | $0 |
| 2015 | $5,171 | $525,000 | $525,000 | $0 |
| 2014 | $5,045 | $525,000 | $525,000 | $0 |
Agents Affiliated with this Home
-
Craig Stefanoni

Seller's Agent in 2024
Craig Stefanoni
BHHS Zack Shore REALTORS
(609) 432-1104
259 in this area
265 Total Sales
Map
Source: Bright MLS
MLS Number: NJOC2021514
APN: 18-00015-73-00004-04
- 7 W Selfridge Ave
- 10 E 48th St
- 25 E 49th St
- 5503 Ocean Blvd
- 115 W Kimberly Ave
- 4505-4507 Ocean
- 4505 Ocean Blvd Unit 7
- 5 E 44th St Unit 1
- 5 E 44th St
- 5909 Ocean Blvd
- 4205 Ocean Blvd
- 6203 Long Beach Blvd
- 6107 Ocean Blvd
- 4002 Ocean Blvd
- 16 E Goldsborough Ave
- 7 E 39th St
- 3700 W 38th St
- 6601 Ocean Blvd
- 7211 Ocean Blvd
- 103 W Jeanette Ave

